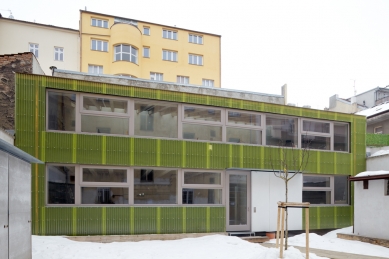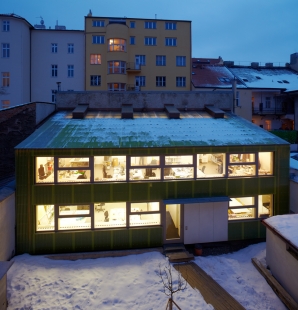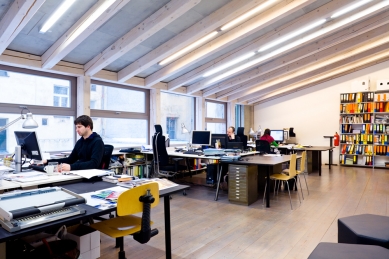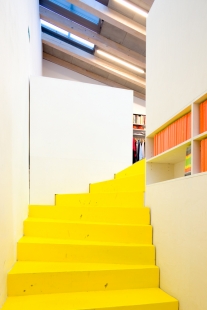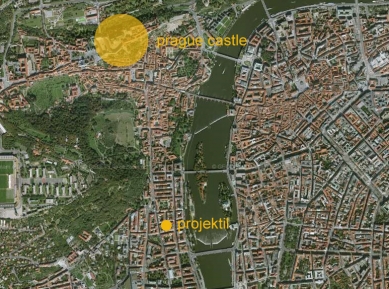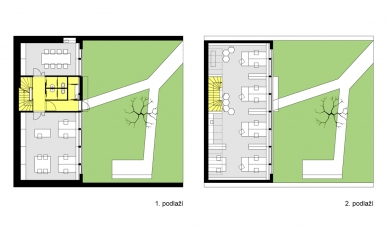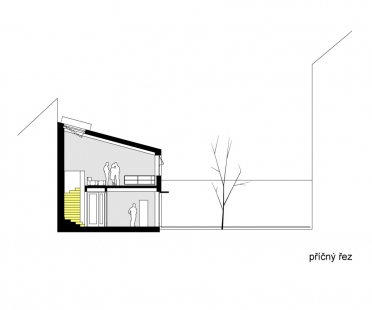
Architectural studio Projektil Architects

Studio - an art workshop, office, and representative space for an architectural studio. An architect needs a bright, spacious, quiet, and inspiring environment for their work. All of this is found in the courtyard of an old apartment building in Smíchov and its surroundings.
The studio was created by reconstructing a former prison and later a paint and blacksmith workshop. From the original single-story U-shaped building, a two-story space in the shape of an elongated rectangle emerged. The ground floor includes a meeting room, model room, and technical and social facilities. The upper floor features a generous studio space. Natural lighting is provided by strip windows facing the courtyard and a continuous skylight.
The studio is located along the back wall of the courtyard, which is accessible from the street through the passage of the apartment building. Three outer brick and limestone walls from the original structure have been preserved, positioned along the property line. New structures inserted into the volume delimited by the original walls consist of exposed spruce solid beams. The areas between the load-bearing wooden elements of the ceiling, roof, and outer walls are made of fire-resistant cement-bonded particleboards from Cetris.
As a result, the studio, positioned between two border limestone walls, has only one façade, which smoothly transitions to the roof that is visually exposed from the windows of surrounding houses. The exterior cladding of the façade and roof is made of semi-transparent corrugated laminate revealing the lower layers of the structure. The lightweight shell is intended to underscore the prefabricated character of the inserted part of the house in contrast to the surrounding massive walls. Along with the exposed wooden structure in the interior, it expressively connects the exterior with the interior, thereby erasing the solid boundary between the studio space and the courtyard.
The studio was created by reconstructing a former prison and later a paint and blacksmith workshop. From the original single-story U-shaped building, a two-story space in the shape of an elongated rectangle emerged. The ground floor includes a meeting room, model room, and technical and social facilities. The upper floor features a generous studio space. Natural lighting is provided by strip windows facing the courtyard and a continuous skylight.
The studio is located along the back wall of the courtyard, which is accessible from the street through the passage of the apartment building. Three outer brick and limestone walls from the original structure have been preserved, positioned along the property line. New structures inserted into the volume delimited by the original walls consist of exposed spruce solid beams. The areas between the load-bearing wooden elements of the ceiling, roof, and outer walls are made of fire-resistant cement-bonded particleboards from Cetris.
As a result, the studio, positioned between two border limestone walls, has only one façade, which smoothly transitions to the roof that is visually exposed from the windows of surrounding houses. The exterior cladding of the façade and roof is made of semi-transparent corrugated laminate revealing the lower layers of the structure. The lightweight shell is intended to underscore the prefabricated character of the inserted part of the house in contrast to the surrounding massive walls. Along with the exposed wooden structure in the interior, it expressively connects the exterior with the interior, thereby erasing the solid boundary between the studio space and the courtyard.
The English translation is powered by AI tool. Switch to Czech to view the original text source.
0 comments
add comment


