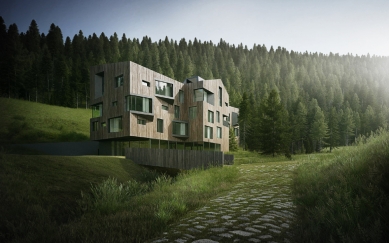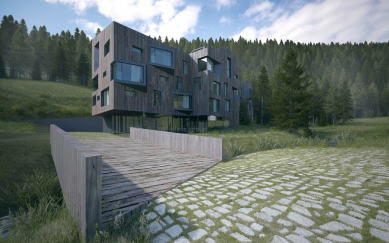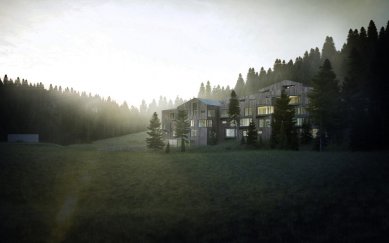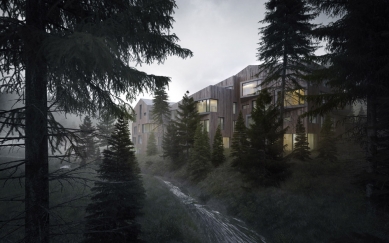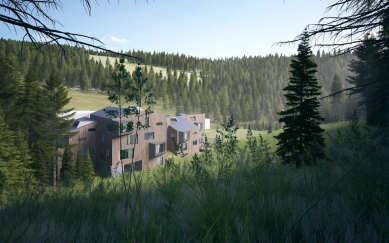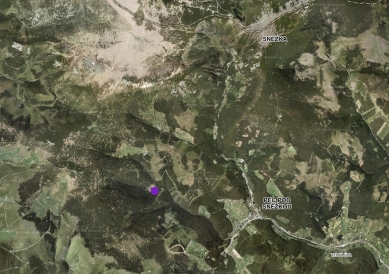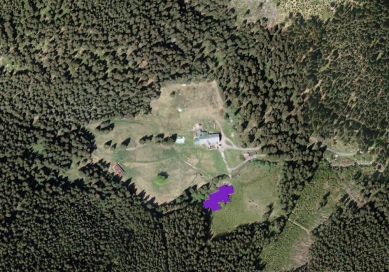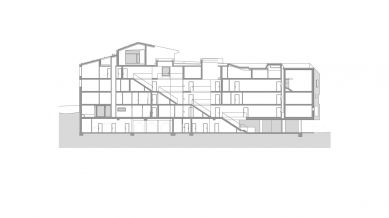
Apartment House by the Deer Stream

The land of the house is located in the II. zone of the Krkonoš National Park. It is the only buildable site in this zone. The location Jelení louka, at the edge of the area called Zelený důl with beautiful waterfalls, is situated in a remote part of the Krkonoš.
The floor plan of the proposed apartment building follows the footprint of the original burned-down structure. The building materials used are traditional, typical for the area. For the facade cladding of the building, natural untreated wooden cladding of various widths and heights was chosen, which corresponds with the rugged authenticity of the surrounding landscape. The roof covering will be made of aluminum sheets. To achieve adequate sunlight for the residential units, especially those facing north, bay windows have been designed, whose glazed surfaces face east or west. They, along with the complexity of the building's floor plan, echo the design of the original recreational cottages in the Krkonoš, which commonly feature decorative bay windows. The overall mass of the building follows the sloping terrain and merges with the surrounding forest.
The proposed layout and operational solution stem from the intended use of the building, namely from the requirements for a recreational facility. The building contains a total of 39 apartments (from 1+kk to 4+kk duplexes). Behind the entrance to the building located in the eastern part of the 1st basement, there is a reception area with a restaurant, from which a direct staircase crosses the entire house in plan view. All technical and storage facilities, garage spaces, and common areas are spatially separated from the living rooms, thus ensuring sufficient privacy for the residents of the units. On the 1st floor, besides the residential units, wellness areas, storage lockers, and a boiler room have been designed. Floors 2-4 are proposed exclusively for residential units. The most luxurious duplexes are on the top floors, and they include terraces. These terraces are also found in the residential units on the 2nd floor, connected to the terrain.
The floor plan of the proposed apartment building follows the footprint of the original burned-down structure. The building materials used are traditional, typical for the area. For the facade cladding of the building, natural untreated wooden cladding of various widths and heights was chosen, which corresponds with the rugged authenticity of the surrounding landscape. The roof covering will be made of aluminum sheets. To achieve adequate sunlight for the residential units, especially those facing north, bay windows have been designed, whose glazed surfaces face east or west. They, along with the complexity of the building's floor plan, echo the design of the original recreational cottages in the Krkonoš, which commonly feature decorative bay windows. The overall mass of the building follows the sloping terrain and merges with the surrounding forest.
The proposed layout and operational solution stem from the intended use of the building, namely from the requirements for a recreational facility. The building contains a total of 39 apartments (from 1+kk to 4+kk duplexes). Behind the entrance to the building located in the eastern part of the 1st basement, there is a reception area with a restaurant, from which a direct staircase crosses the entire house in plan view. All technical and storage facilities, garage spaces, and common areas are spatially separated from the living rooms, thus ensuring sufficient privacy for the residents of the units. On the 1st floor, besides the residential units, wellness areas, storage lockers, and a boiler room have been designed. Floors 2-4 are proposed exclusively for residential units. The most luxurious duplexes are on the top floors, and they include terraces. These terraces are also found in the residential units on the 2nd floor, connected to the terrain.
The English translation is powered by AI tool. Switch to Czech to view the original text source.
4 comments
add comment
Subject
Author
Date
Jelení louky
Marek Ridel
10.12.15 02:03
Jelení louky
Silvie Fierla
14.12.15 10:11
Jelení Louky
Petr Semec
24.03.18 03:03
Jelení louky
Jarka
13.12.18 08:12
show all comments


