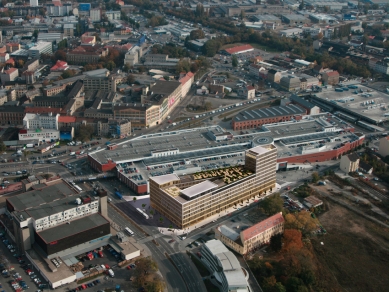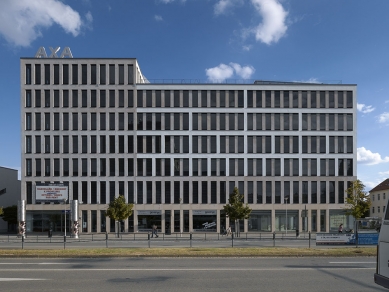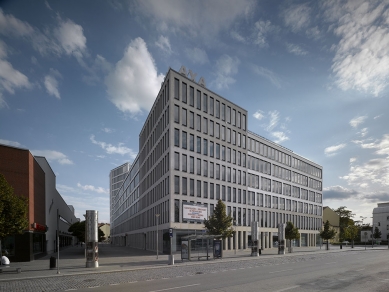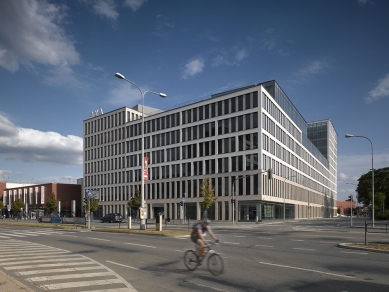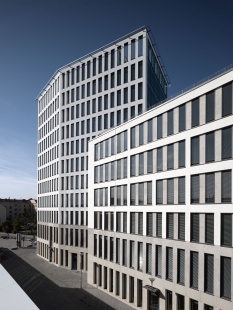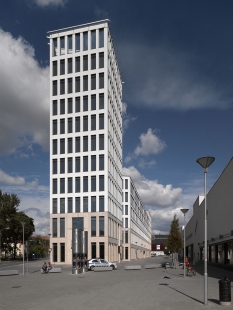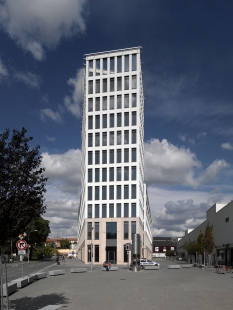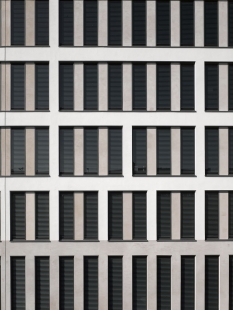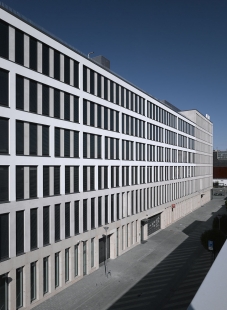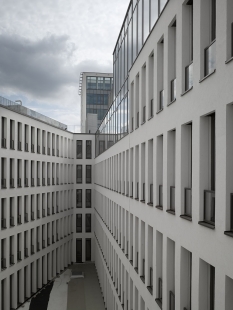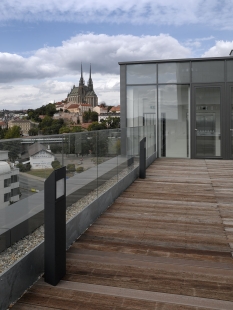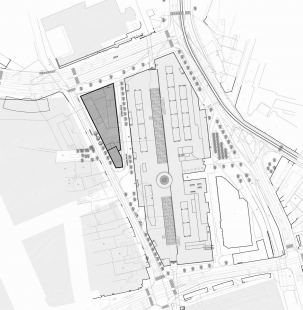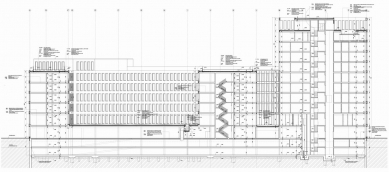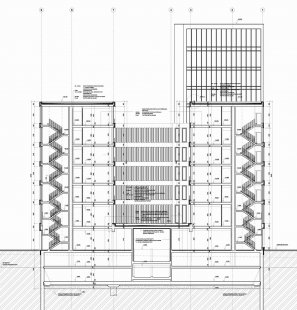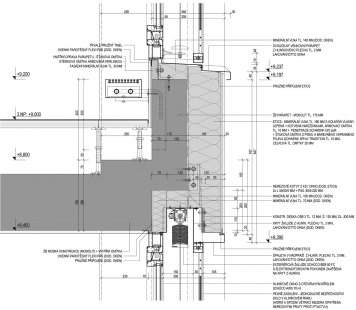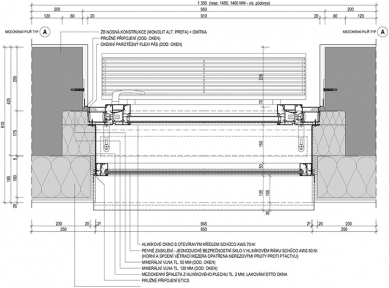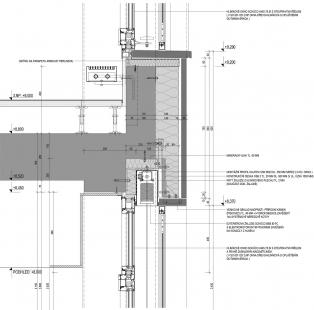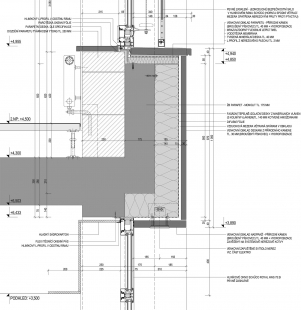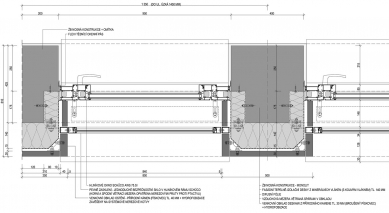
Administrative Center Triniti

Idea
The multifunctional building "Triniti" stands in Brno in the emerging South Center. It is bounded by Trnitá and Úzká streets and the Vaňkovka shopping center. The structure consists of three operationally separable parts, creating a dynamically changing unity of the urban block with two underground levels for parking and large retail spaces on the ground floor. The form is determined by architectural composition and psychology, approaching the expression of the building as an emphasis on the protection of human work existence, deserving of a natural environment and bodily presence, the presence of scale. The overall arrangement thus alternates modernist lightweight architectural "globalism" - for instance, through the sequence and specificity of bodily rhythm created by windows, portals, and stone elements. The architecture is based on the minimum that allows for a basic portion of a generally understandable office module (1.35 – 1.40 m), basic functions; the building is designed from a monolithic reinforced concrete frame with capitals distributing reinforced concrete ceiling slabs with cooling of the concrete core; additionally, through the minimization of window openings and the use of a load-bearing façade supported by so-called Milanese walls. Thus, it follows that Triniti belongs to economically realized buildings with ecological orientation. The entire economic and architectural solution is interconnected, laid out in such a way as to prevent unnecessary thermal gains and losses (the expected savings in operating costs are 25 to 30 percent) and thus create a human internal environment based on the essence of the design.
The building has six full above-ground floors, ten above-ground floors in the southern part, and is basemented with two underground levels.
The building is divided into three separate buildings - structural units. Two six-story buildings are administrative objects with commercial ground floors, the third - a ten-story building has residential function and a commercial ground floor.
Shared underground levels - areas for parking personal cars and technical spaces.
First and second above-ground floors - entrance areas, retail spaces, restaurant - café.
Third - sixth above-ground floors of administrative buildings - leasable office spaces.
Third - tenth above-ground floors of the residential building - residential spaces.
Roofs of all structures - roof gardens, relaxation areas, technical facilities.
Load-bearing structures
All load-bearing structures, both vertical and horizontal, are designed from monolithic reinforced concrete. The foundation structures are made of monolithic reinforced concrete. The foundations of the buildings are executed with drilled piles. The piles are terminated beneath the reinforced concrete basin of the basement. Insulation against pressure groundwater runs under the basin. Around the heads of the piles, a bentonite backfill is used as a protective insulation.
The load-bearing structure of the above-ground parts of the buildings consists of a monolithic reinforced concrete frame without beams in a basic module of 8.1 x 8.1 m, along the façades with a depth of structural tract of 5.4 m. The ceiling structure consists of a monolithic reinforced concrete ceiling slab with an integrated cooling and heating system for the rooms via the so-called tempered reinforced concrete core.
The stiffening of the building is ensured by the peripheral construction and vertical cores.
Peripheral structures
The outer shell of the building is designed as a sandwich with a ventilated air gap. The load-bearing structure of the shell consists of an external load-bearing reinforced concrete wall about 300 mm thick. The outer face is equipped with thermal insulation and a cladding of stone slabs on steel anchors. Between the insulation and the stone slabs, there is a ventilated air gap. The glazed walls of the entrances and the infill openings are made from a standard aluminum façade system with a broken thermal bridge, including opening parts; the glazing will be done with double glazing.
The building includes paved areas and landscaping in the immediate vicinity of the buildings, which are connected to the overall concept of urban spaces in the given location.
 |
The building has six full above-ground floors, ten above-ground floors in the southern part, and is basemented with two underground levels.
The building is divided into three separate buildings - structural units. Two six-story buildings are administrative objects with commercial ground floors, the third - a ten-story building has residential function and a commercial ground floor.
Shared underground levels - areas for parking personal cars and technical spaces.
First and second above-ground floors - entrance areas, retail spaces, restaurant - café.
Third - sixth above-ground floors of administrative buildings - leasable office spaces.
Third - tenth above-ground floors of the residential building - residential spaces.
Roofs of all structures - roof gardens, relaxation areas, technical facilities.
Load-bearing structures
 |
The load-bearing structure of the above-ground parts of the buildings consists of a monolithic reinforced concrete frame without beams in a basic module of 8.1 x 8.1 m, along the façades with a depth of structural tract of 5.4 m. The ceiling structure consists of a monolithic reinforced concrete ceiling slab with an integrated cooling and heating system for the rooms via the so-called tempered reinforced concrete core.
The stiffening of the building is ensured by the peripheral construction and vertical cores.
Peripheral structures
The outer shell of the building is designed as a sandwich with a ventilated air gap. The load-bearing structure of the shell consists of an external load-bearing reinforced concrete wall about 300 mm thick. The outer face is equipped with thermal insulation and a cladding of stone slabs on steel anchors. Between the insulation and the stone slabs, there is a ventilated air gap. The glazed walls of the entrances and the infill openings are made from a standard aluminum façade system with a broken thermal bridge, including opening parts; the glazing will be done with double glazing.
The building includes paved areas and landscaping in the immediate vicinity of the buildings, which are connected to the overall concept of urban spaces in the given location.
Petr Hrůša
The English translation is powered by AI tool. Switch to Czech to view the original text source.
0 comments
add comment



