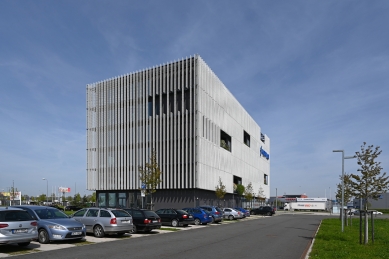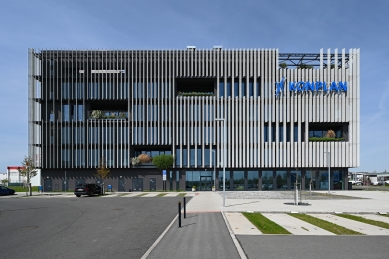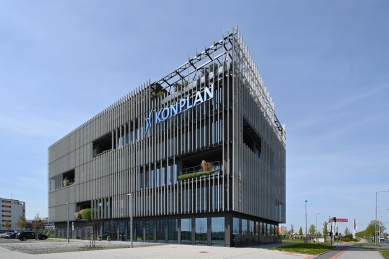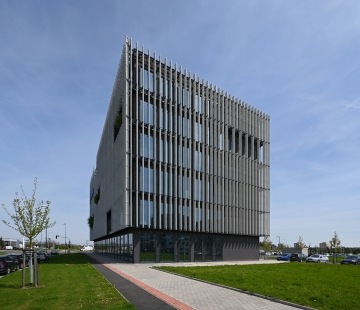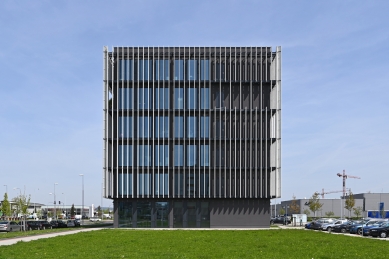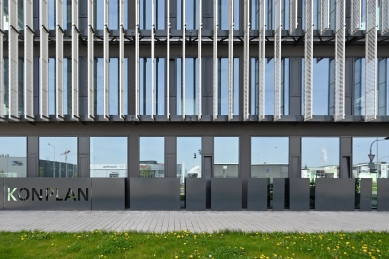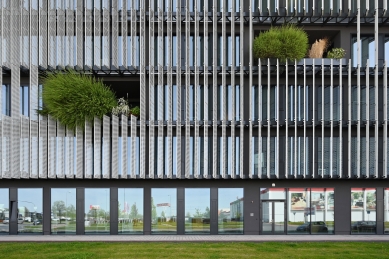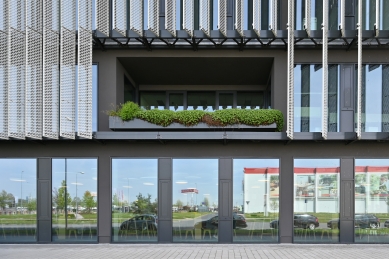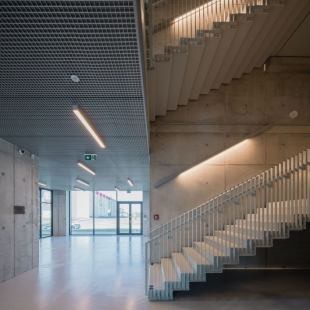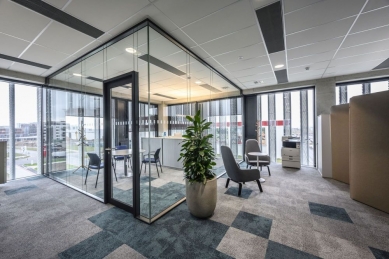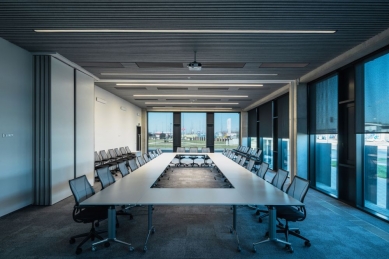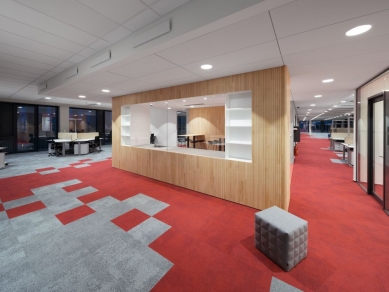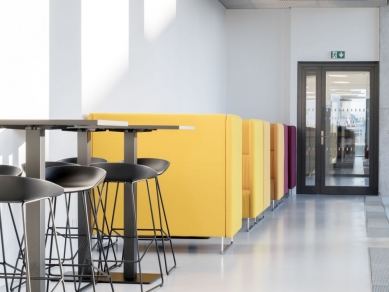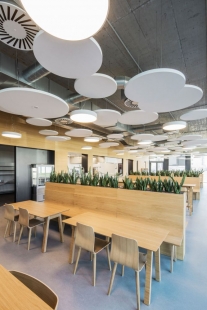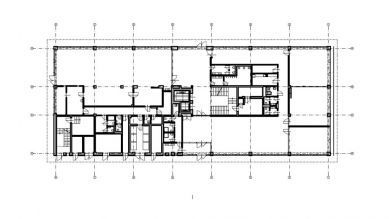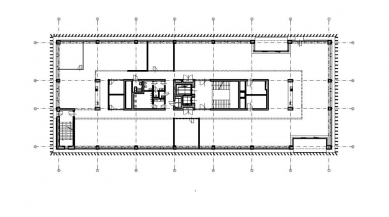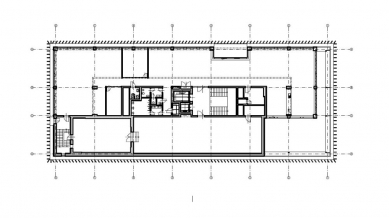
Administrative building of the company Konplan

The building has become a new landmark in Plzeň at Borská pole. The classic three-wing layout with an internal core and workplaces along the perimeter features a unique façade. It consists of perforated slats rotated against the sun. The strict metal grid is interrupted by green islands. Giant flower pots have the potential for tall greenery. These green oases were also linked to the interior design. Rest areas on the individual floors are concentrated around them. The façade is further lightened by the rounded elements of the reception and the cafeteria. The play with the contrast of materials and their shapes is typical for this building, as is the search for individual solutions for each element. The design also included a parking lot that is aesthetically integrated and works with rainwater retention.
The investor's requirement was to create a pleasant working environment; therefore, the complex is equipped with a bike shed, washrooms for cyclists, and a cafeteria for employees. In the design, we also emphasized acoustic comfort and thermal technical well-being in interiors, which is why each floor has green planters with adjacent relaxation areas and two tea kitchens. Parking spaces are partially made up of grassy areas.
The arrangement of buildings and the use of the complex's surfaces were verified by a volumetric study conducted by two architectural teams. The winning architect subsequently participated in the project. The façade solutions were selected by the investor from four architecturally and technically different variants. The gradual definition of the appearance and technical solution of the complex and the building within the chosen studies and project documentation positively influenced the final solution and functionality.
The complex, which occupies an entire city block, includes an administrative building, a bike shed, parking, and a roadway. Extensive areas consist of grassy surfaces. Along with the complex, the investor also built a bus stop on Folmavská street, longitudinal parking in Technická street, and the entire Inženýrská street, including technical infrastructure, for the city of Plzeň. The complex is not fenced and is freely accessible to pedestrians. The parking lot has atypical parking spaces – each has a central strip of grass 1 m wide, with concrete panels under the car wheels. The reason for this solution was the effort to reduce urban overheating and decrease rainwater runoff.
The administrative building stands out with its mass above the surrounding industrial buildings, and due to the architectural design of the façade, it serves as a landmark for turning onto Technická street, which leads to the Faculty of Applied Sciences and the NTIS research center at the University of West Bohemia in Plzeň.
The building was designed for 350 people, has six above-ground floors, and is not basemented. The investor's requirement was maximum openness and variability of spaces. Therefore, open-space office types, lounges, and meeting rooms are divided by glass partitions. The required variability of office spaces was also reflected in the design of technical equipment and the division of façades. The division of space into individual rooms with drywall partitions can be modified according to the façade columns and reinforced concrete columns.
The layout was designed as a three-wing, with the building made up of seven sections longitudinally. In a typical floor, the building's perimeter is reserved for workspaces. The internal wing accommodates the main staircase, hygiene facilities, and technical spaces. Located along Technická street on the ground floor is the cafeteria, towards Folmavská street are project/meeting rooms, and towards the complex roadway is the technical background.
The main entrance is from the area, from the created adjoining "square." The openness of the building is emphasized by the use of granite paving both from the square and on the reception floor. The ground floor has a higher structural height compared to the other floors so that the height of the cafeteria, reception, and project/meeting rooms correspond with the floor areas of these spaces. An advertising sign with the company logo and name stands on the northern façade of the building. It creates a certain boundary between the meeting rooms and the publicly accessible sidewalk on the investor's land.
The roof is partially set back – on the eastern side due to the placement of cooling machines, so they do not disrupt the building's mass concept, while on the northwestern corner a terrace with greened planters has been created.
The building's façade is maximally glazed. To prevent the building from overheating, we used coated thermal insulating triple glazing and shading with metal slats made of expanded metal. Walkable bridges are placed between the glazing plane and the slats for window cleaning. The glazed façade was designed with significant acoustic insulation. The façade incorporates ten large planters with greenery irregularly distributed across the façade on each floor, and a planter on the 6th floor forms the edge of the rooftop terrace. A typical planter measures 6.37 m in width, 2.6 m in length, and 0.47 m in height. The planter consists of a steel box within which a green roof layering of 38 cm depth is created, allowing for the planting of medium-sized bushes. To ensure the greenery in the planters thrives, they are equipped with an automatic drip irrigation system. To prevent water from standing in the planters during intense rains, they are connected to the building's sewage system.
The color design of the façades stands out markedly but not disturbingly within the nearby surroundings. In distant views of Plzeň, the building blends into its environment.
Interiors
Generous glazing of the façades, glazed partitions, open-space offices, and unusually high doors lend the building airiness and maximum openness. Exposed concrete is significantly utilized in the interior. Throughout the design, we focused on right angles, so staircases are designed as dentated. As a contrast to the exposed concrete and floor screeds, wooden wall cladding is used in the interior, which contributes to acoustic insulation due to its technical design. Each office floor has a different carpet color, which helps employees orient themselves within the building. In the 1st floor, which is designed to be more representative, more types of ceilings have been used.
The furniture complements the architecture of the building. It includes lighting for workplaces using standing lamps. This allows employees in the open-space areas to adjust the lighting intensity according to personal preferences and the type of work. Fixtures integrated into the ceiling in open-space offices provide only minimal lighting needed for safe movement.
Construction and Technical Systems
The load-bearing structure consists of a reinforced concrete monolithic skeleton based on piles. The central wing is formed by a rigid wall core. Around the building's perimeter, there are columns with beams, and the ceiling slabs are tensioned in both directions. The elevator shafts were designed as a shaft-in-shaft for acoustic reasons, i.e., the inner elevator shaft made of concrete hollow blocks is elastically supported in the outer reinforced concrete shaft.
Thermal-technical comfort is ensured by a combination of passive measures – heat/cold accumulation by the building's mass, shading slats, high-quality thermal insulating windows, and thorough insulation of the opaque building envelope. Additionally, underfloor heating/cooling; panel radiators at opaque parts of the windows; and Inducool units in the ceilings.
Underfloor heating/cooling, along with massive structures, ensures long-term stability of the internal environment. Division of heating circuits allows for some variability in temperature setting on individual floors or rooms. In winter, it is possible to supplement heating with small panel heating units. Inducool units, which are integrated into acoustic ceilings as independently suspended elements, provide fresh air intake; in summer, they are used for cooling the supplied air and for cooling the room air due to the integrated cooling system. Inducool units are connected to the air supply and the water cooling circuit.
They are dimensioned so that the airflow into the room is low, preventing people from sitting in drafts. The air distribution is designed by the manufacturer so that warm air in the room rises to the center of the unit, cools on its surface, and mixes with the incoming air. The mixed and cooled air then flows to the sides at the ceiling and subsequently descends to the floor due to physical principles.
The heating/cooling system, along with the forced ventilation of the building, is controlled by a measurement and regulation system. The source of heat for heating the building is hot water, and the cooling source is an air/water heat pump located on the roof.
The investor required variability in the internal spaces, the desire not to use raised floors while still routing data and power lines to workplaces through the floors and integrating underfloor heating/cooling within the floor structure led to an atypical floor composition. The floor structure of a typical floor is 21 cm thick. It consists of a wear layer from carpeting and a distribution layer from cement screed. Due to the variability of the space, glass and drywall partitions stand on the distribution layer and are anchored to it. Thus, the distribution layer is unusually thick at 64 mm (the length of the anchoring screws for the partitions was also specified to prevent damage to the underfloor heating/cooling pipes). Additionally, the floor contains a system board for laying underfloor cooling/heating pipes with integrated impact insulation (this layer, including the pipes, has a thickness of 50 mm); thermal insulation EPS 100 of 30 mm thickness (part of the thickness of the thermal insulation under cable trays is replaced by CETRIS boards, which formed the board for mounting the cable trays during concreting); and a leveling layer of foam concrete, 60 mm thick.
Within the system board layer for underfloor heating and the distribution layer, cable trays and floor boxes are integrated, which can be opened from above if necessary. The routes of electrical distributions in the floor were designed so that electrical lines could be added or removed. In the layer of foam concrete and thermal insulation, cable ducts and heating water circuits are led to the radiators by the windows (these circuits should not cross). The complex floor composition placed high demands on the accuracy of execution and coordination of the work.
The investor's requirement was to create a pleasant working environment; therefore, the complex is equipped with a bike shed, washrooms for cyclists, and a cafeteria for employees. In the design, we also emphasized acoustic comfort and thermal technical well-being in interiors, which is why each floor has green planters with adjacent relaxation areas and two tea kitchens. Parking spaces are partially made up of grassy areas.
The arrangement of buildings and the use of the complex's surfaces were verified by a volumetric study conducted by two architectural teams. The winning architect subsequently participated in the project. The façade solutions were selected by the investor from four architecturally and technically different variants. The gradual definition of the appearance and technical solution of the complex and the building within the chosen studies and project documentation positively influenced the final solution and functionality.
The complex, which occupies an entire city block, includes an administrative building, a bike shed, parking, and a roadway. Extensive areas consist of grassy surfaces. Along with the complex, the investor also built a bus stop on Folmavská street, longitudinal parking in Technická street, and the entire Inženýrská street, including technical infrastructure, for the city of Plzeň. The complex is not fenced and is freely accessible to pedestrians. The parking lot has atypical parking spaces – each has a central strip of grass 1 m wide, with concrete panels under the car wheels. The reason for this solution was the effort to reduce urban overheating and decrease rainwater runoff.
The administrative building stands out with its mass above the surrounding industrial buildings, and due to the architectural design of the façade, it serves as a landmark for turning onto Technická street, which leads to the Faculty of Applied Sciences and the NTIS research center at the University of West Bohemia in Plzeň.
The building was designed for 350 people, has six above-ground floors, and is not basemented. The investor's requirement was maximum openness and variability of spaces. Therefore, open-space office types, lounges, and meeting rooms are divided by glass partitions. The required variability of office spaces was also reflected in the design of technical equipment and the division of façades. The division of space into individual rooms with drywall partitions can be modified according to the façade columns and reinforced concrete columns.
The layout was designed as a three-wing, with the building made up of seven sections longitudinally. In a typical floor, the building's perimeter is reserved for workspaces. The internal wing accommodates the main staircase, hygiene facilities, and technical spaces. Located along Technická street on the ground floor is the cafeteria, towards Folmavská street are project/meeting rooms, and towards the complex roadway is the technical background.
The main entrance is from the area, from the created adjoining "square." The openness of the building is emphasized by the use of granite paving both from the square and on the reception floor. The ground floor has a higher structural height compared to the other floors so that the height of the cafeteria, reception, and project/meeting rooms correspond with the floor areas of these spaces. An advertising sign with the company logo and name stands on the northern façade of the building. It creates a certain boundary between the meeting rooms and the publicly accessible sidewalk on the investor's land.
The roof is partially set back – on the eastern side due to the placement of cooling machines, so they do not disrupt the building's mass concept, while on the northwestern corner a terrace with greened planters has been created.
The building's façade is maximally glazed. To prevent the building from overheating, we used coated thermal insulating triple glazing and shading with metal slats made of expanded metal. Walkable bridges are placed between the glazing plane and the slats for window cleaning. The glazed façade was designed with significant acoustic insulation. The façade incorporates ten large planters with greenery irregularly distributed across the façade on each floor, and a planter on the 6th floor forms the edge of the rooftop terrace. A typical planter measures 6.37 m in width, 2.6 m in length, and 0.47 m in height. The planter consists of a steel box within which a green roof layering of 38 cm depth is created, allowing for the planting of medium-sized bushes. To ensure the greenery in the planters thrives, they are equipped with an automatic drip irrigation system. To prevent water from standing in the planters during intense rains, they are connected to the building's sewage system.
The color design of the façades stands out markedly but not disturbingly within the nearby surroundings. In distant views of Plzeň, the building blends into its environment.
Interiors
Generous glazing of the façades, glazed partitions, open-space offices, and unusually high doors lend the building airiness and maximum openness. Exposed concrete is significantly utilized in the interior. Throughout the design, we focused on right angles, so staircases are designed as dentated. As a contrast to the exposed concrete and floor screeds, wooden wall cladding is used in the interior, which contributes to acoustic insulation due to its technical design. Each office floor has a different carpet color, which helps employees orient themselves within the building. In the 1st floor, which is designed to be more representative, more types of ceilings have been used.
The furniture complements the architecture of the building. It includes lighting for workplaces using standing lamps. This allows employees in the open-space areas to adjust the lighting intensity according to personal preferences and the type of work. Fixtures integrated into the ceiling in open-space offices provide only minimal lighting needed for safe movement.
Construction and Technical Systems
The load-bearing structure consists of a reinforced concrete monolithic skeleton based on piles. The central wing is formed by a rigid wall core. Around the building's perimeter, there are columns with beams, and the ceiling slabs are tensioned in both directions. The elevator shafts were designed as a shaft-in-shaft for acoustic reasons, i.e., the inner elevator shaft made of concrete hollow blocks is elastically supported in the outer reinforced concrete shaft.
Thermal-technical comfort is ensured by a combination of passive measures – heat/cold accumulation by the building's mass, shading slats, high-quality thermal insulating windows, and thorough insulation of the opaque building envelope. Additionally, underfloor heating/cooling; panel radiators at opaque parts of the windows; and Inducool units in the ceilings.
Underfloor heating/cooling, along with massive structures, ensures long-term stability of the internal environment. Division of heating circuits allows for some variability in temperature setting on individual floors or rooms. In winter, it is possible to supplement heating with small panel heating units. Inducool units, which are integrated into acoustic ceilings as independently suspended elements, provide fresh air intake; in summer, they are used for cooling the supplied air and for cooling the room air due to the integrated cooling system. Inducool units are connected to the air supply and the water cooling circuit.
They are dimensioned so that the airflow into the room is low, preventing people from sitting in drafts. The air distribution is designed by the manufacturer so that warm air in the room rises to the center of the unit, cools on its surface, and mixes with the incoming air. The mixed and cooled air then flows to the sides at the ceiling and subsequently descends to the floor due to physical principles.
The heating/cooling system, along with the forced ventilation of the building, is controlled by a measurement and regulation system. The source of heat for heating the building is hot water, and the cooling source is an air/water heat pump located on the roof.
The investor required variability in the internal spaces, the desire not to use raised floors while still routing data and power lines to workplaces through the floors and integrating underfloor heating/cooling within the floor structure led to an atypical floor composition. The floor structure of a typical floor is 21 cm thick. It consists of a wear layer from carpeting and a distribution layer from cement screed. Due to the variability of the space, glass and drywall partitions stand on the distribution layer and are anchored to it. Thus, the distribution layer is unusually thick at 64 mm (the length of the anchoring screws for the partitions was also specified to prevent damage to the underfloor heating/cooling pipes). Additionally, the floor contains a system board for laying underfloor cooling/heating pipes with integrated impact insulation (this layer, including the pipes, has a thickness of 50 mm); thermal insulation EPS 100 of 30 mm thickness (part of the thickness of the thermal insulation under cable trays is replaced by CETRIS boards, which formed the board for mounting the cable trays during concreting); and a leveling layer of foam concrete, 60 mm thick.
Within the system board layer for underfloor heating and the distribution layer, cable trays and floor boxes are integrated, which can be opened from above if necessary. The routes of electrical distributions in the floor were designed so that electrical lines could be added or removed. In the layer of foam concrete and thermal insulation, cable ducts and heating water circuits are led to the radiators by the windows (these circuits should not cross). The complex floor composition placed high demands on the accuracy of execution and coordination of the work.
PRO-STORY s.r.o.
The English translation is powered by AI tool. Switch to Czech to view the original text source.
0 comments
add comment


