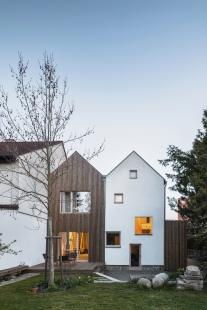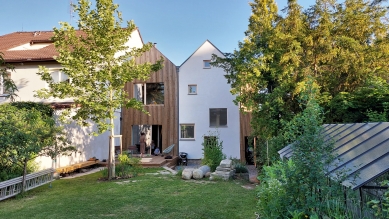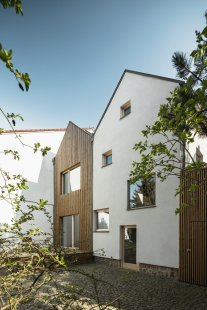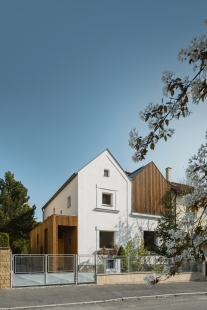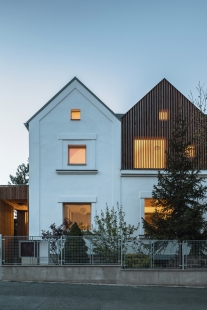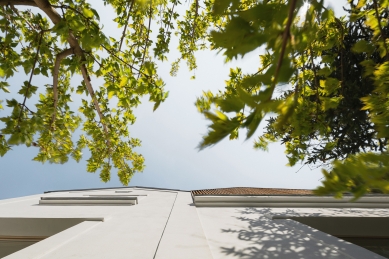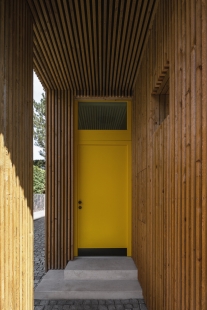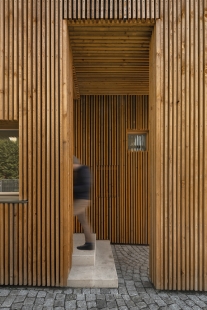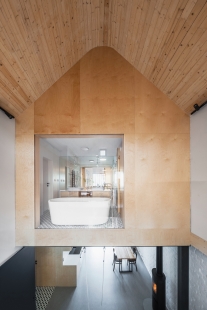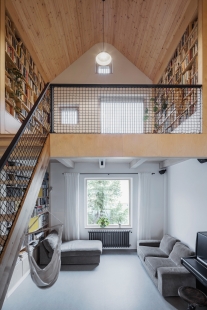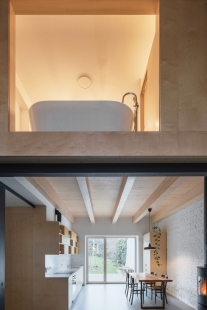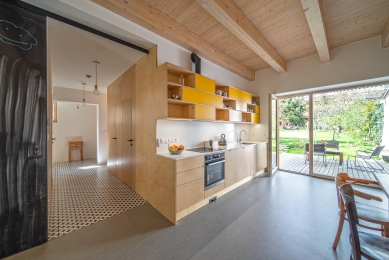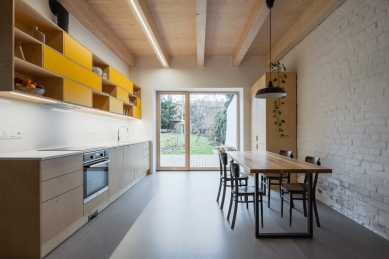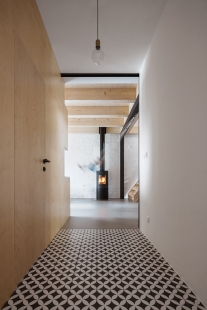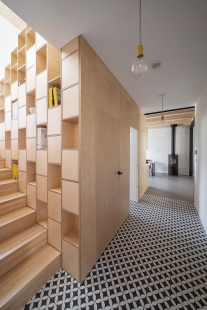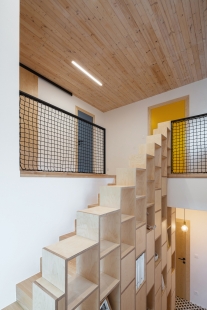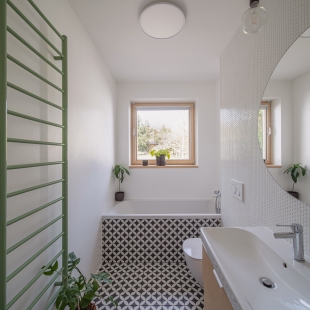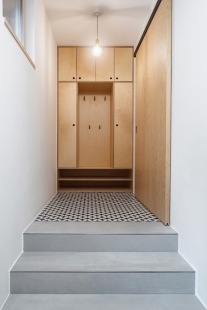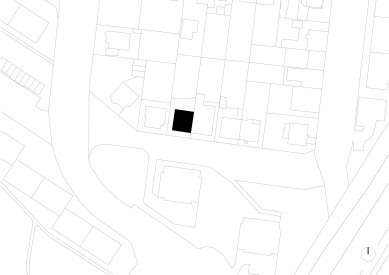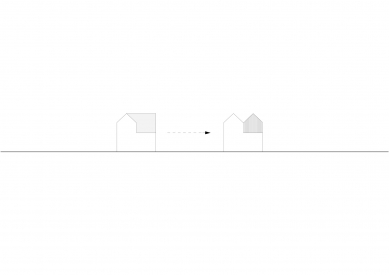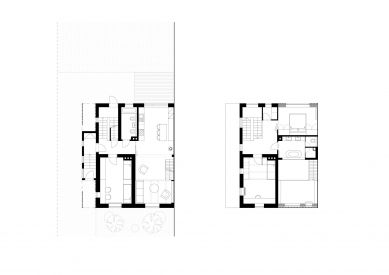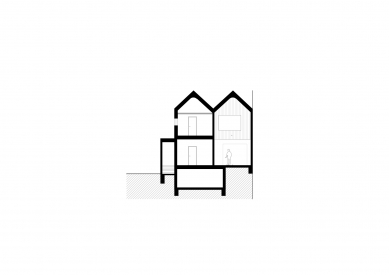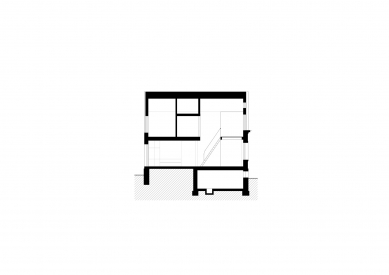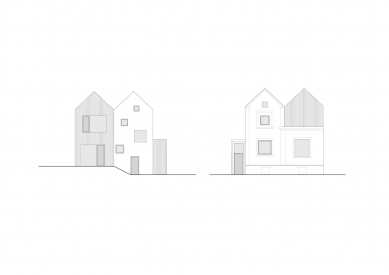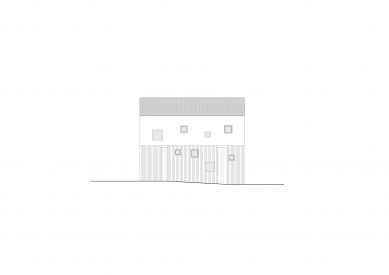
House with two gables

A number of older family homes in the northern part of Plzeň have been preserved amidst the panel houses, creating an interesting island of privacy with gardens in the middle of the housing estate. Most of the surrounding houses have already been renovated and enlarged with various extensions, which has largely obscured the scale of the original development. The reconstruction design aims to respond to the current needs and requirements of a young family while also attempting not to merely inflate the mass of the house but to introduce a new, contemporary layer that works with the archetypal element of a gabled roof. The new shape then offers both an interesting and restrained exterior as well as a spatially diverse and generous interior that works with various height levels through wooden mezzanines and openings into the rafters. We have tried to bring as much light into the house as possible while also maintaining privacy, aided by wooden slats over the windows in the newly added gable. What is original is acknowledged in the design, while what is new is not a replica but is newly conceived. The façade division and the architraves facing the street are preserved, while the plastered façade is unified in white. The newly conceived windows are undivided, wooden, fixed, or operable. The newly added gable facing the courtyard has a wooden façade made of impregnated battens, as does the new vestibule extension that replaced the original annex. On the ground floor, there is one children's room, a bathroom, and a living room that opens onto the garden, created by connecting two rooms. The space is open to the upper floor and also includes a reading room. This spatial connection also allows for the illumination of the bathroom upstairs. Upstairs, there is a bedroom and a second children’s room, which can utilize the mezzanine.
PRO-STORY
The English translation is powered by AI tool. Switch to Czech to view the original text source.
0 comments
add comment


