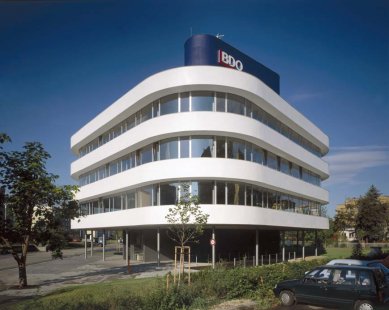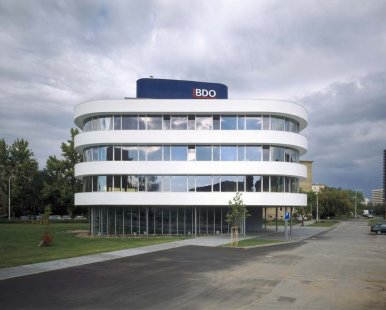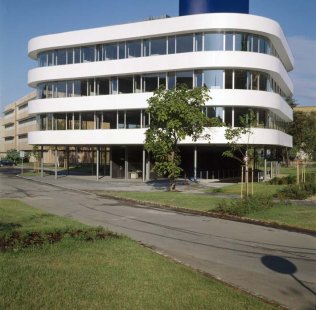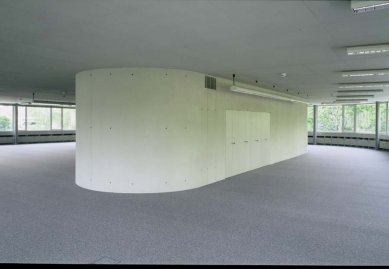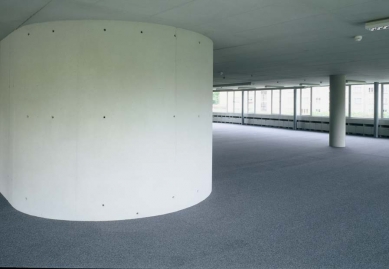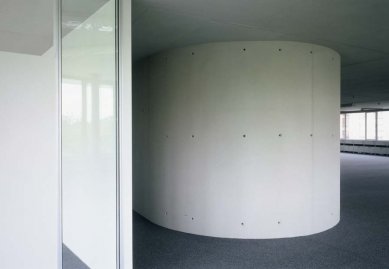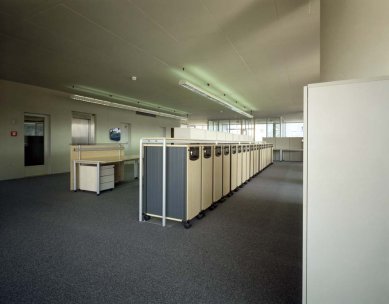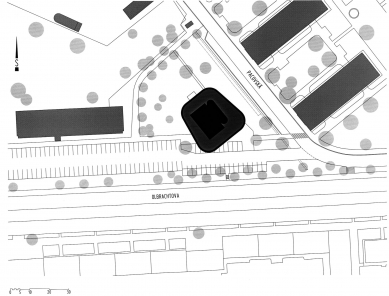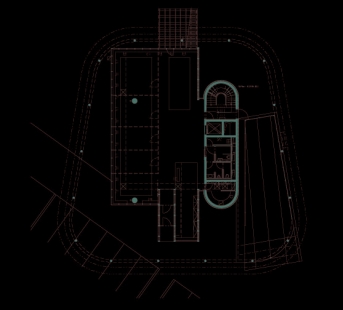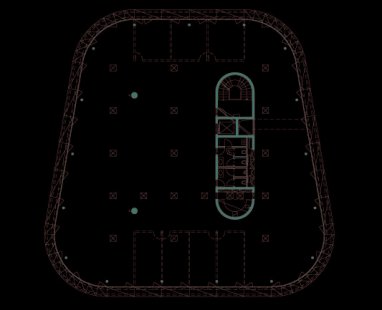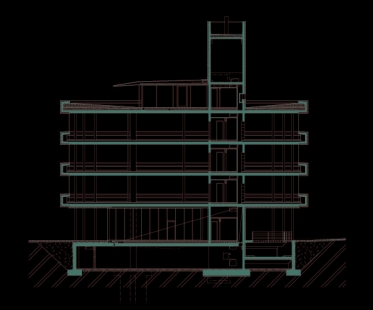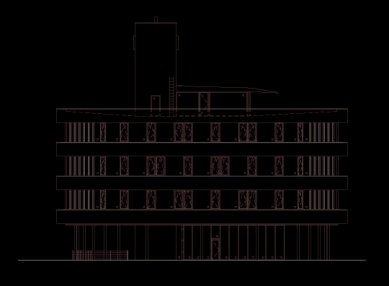
Administrative Building BDO

The controlling urban planning axis of Pankrác is the historical path – the street Na Pankráci, or Budějovická. The buildings oriented along it are positioned in parallel or perpendicular arrangements. The route of Olbrachtova street, with its buildings, somewhat contradicts the logic of the old Pankrác road, and thus appears not too natural, even getting into a certain conflict with the massive predominance of the interwar arrangement of Pankrác, which aligns with historical reality.
The construction site of BDO is a place of conflict between two systems (directions), of which, however, neither can be taken completely seriously or fully adhered to at this location. A very delicate spot requires development with a building of individual character, a structure that does not conform to any system but also does not engage in a controversial relationship with any system. It does not draw excessive attention to itself, yet it does not remain anonymous. It allows the park-like arranged open spaces to resonate. The application of distant views from both Budějovické Square and from the west from Olbrachtova street is a logical requirement of the urbanistic location of the divide or conflict of systems. The most sensitive "soft" position of the building on the plot practically disrupts the surrounding buildings the least in terms of views and overshadowing.
The singularly shaped object of approximate floor dimensions 28 x 27 m with four above-ground floors, a roof extension, and a relaxed ground floor refers to the tradition of smaller administrative buildings of solid non-anonymous companies. The individual expression bears traces of the company's desire to draw attention to itself, yet the architectural processing and the materials used aim to signal simplicity and restraint. The expression and form of the building reflect the way it is used. The solid core containing unchangeable elements (stairs, elevators, sanitary facilities, a break room with tea kitchens, and vertical media installations) passes through all floors. Around the solid core, administrative workplaces are arranged entirely according to need, whether in a hall, group, or completely individual character. The area size of the floor allows for considerable variability, aligning with the internal organization of the company. The architectural element enabling this variability is a continuous strip window with a sill featuring built-in office shelves and heating and air systems.
The characteristic of the auditing and consulting firm is work largely performed in the field (at external companies). Employees come to their home workplace only for the purpose of short-term data processing, and therefore, a two to threefold turnover at one desk (office workspace) is expected, with each employee having their personal container. Only the managerial staff, secretarial employees, and accounting department workers are constantly present.
Josef Pleskot
The construction site of BDO is a place of conflict between two systems (directions), of which, however, neither can be taken completely seriously or fully adhered to at this location. A very delicate spot requires development with a building of individual character, a structure that does not conform to any system but also does not engage in a controversial relationship with any system. It does not draw excessive attention to itself, yet it does not remain anonymous. It allows the park-like arranged open spaces to resonate. The application of distant views from both Budějovické Square and from the west from Olbrachtova street is a logical requirement of the urbanistic location of the divide or conflict of systems. The most sensitive "soft" position of the building on the plot practically disrupts the surrounding buildings the least in terms of views and overshadowing.
The singularly shaped object of approximate floor dimensions 28 x 27 m with four above-ground floors, a roof extension, and a relaxed ground floor refers to the tradition of smaller administrative buildings of solid non-anonymous companies. The individual expression bears traces of the company's desire to draw attention to itself, yet the architectural processing and the materials used aim to signal simplicity and restraint. The expression and form of the building reflect the way it is used. The solid core containing unchangeable elements (stairs, elevators, sanitary facilities, a break room with tea kitchens, and vertical media installations) passes through all floors. Around the solid core, administrative workplaces are arranged entirely according to need, whether in a hall, group, or completely individual character. The area size of the floor allows for considerable variability, aligning with the internal organization of the company. The architectural element enabling this variability is a continuous strip window with a sill featuring built-in office shelves and heating and air systems.
The characteristic of the auditing and consulting firm is work largely performed in the field (at external companies). Employees come to their home workplace only for the purpose of short-term data processing, and therefore, a two to threefold turnover at one desk (office workspace) is expected, with each employee having their personal container. Only the managerial staff, secretarial employees, and accounting department workers are constantly present.
Josef Pleskot
The English translation is powered by AI tool. Switch to Czech to view the original text source.
0 comments
add comment


