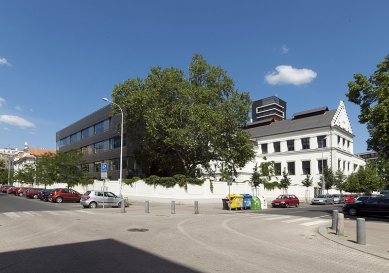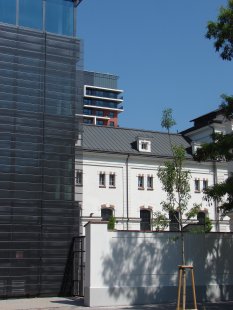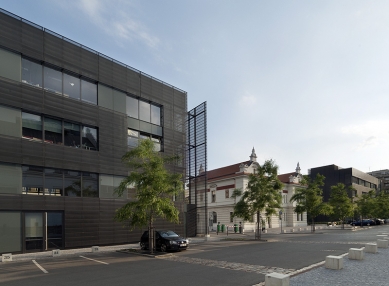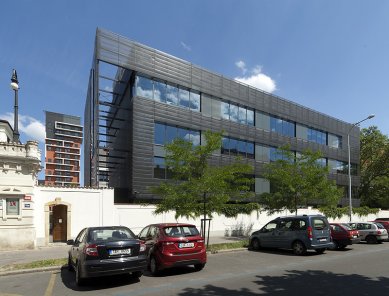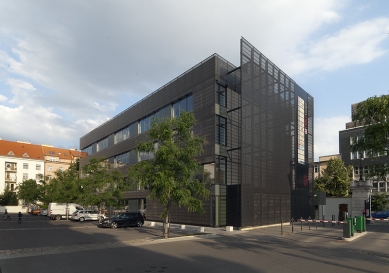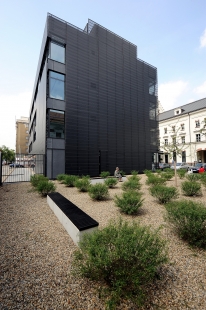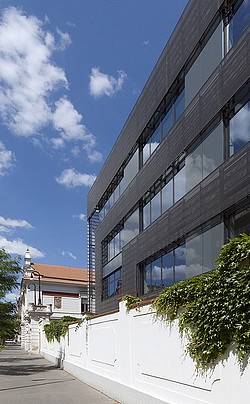 |
After nearly ten years of work on the project, CMC ARCHITECTS finally got the opportunity to realize two new buildings along the original brewery perimeter wall, along U Průhonu street. The industrial character of this cultural monument was, and still remains, one of the most important features of project A7 and an inspiration for us to design two new brutalist, minimalist buildings that offer loft-style office spaces in very simple and efficient structures. The dark perforated metal facades reference the industrial materials of the original historic buildings and also provide a new view of the beautifully renovated building of the former brewery manager's house, with its light plaster glowing in the daylight. In the evening hours, however, the role changes, and the new buildings D and E come to life with LED facade lighting, mirroring the shapes and character of their facades. The zig-zag, as a theme of movement, is our expression of modern architecture on all new A7 buildings, reflecting the dynamism of the revitalization of this industrial monument. Both administrative buildings are approximately 2500 m² across four floors, with commercial spaces on the ground floor.
The English translation is powered by AI tool. Switch to Czech to view the original text source.





