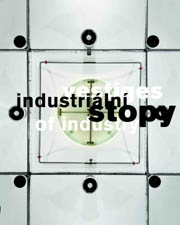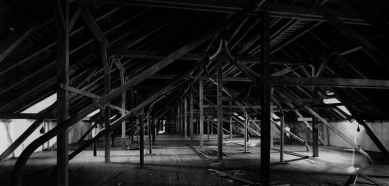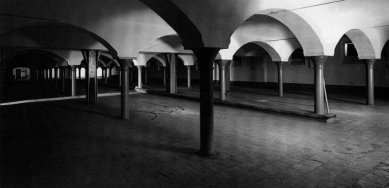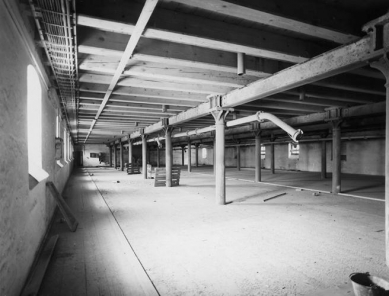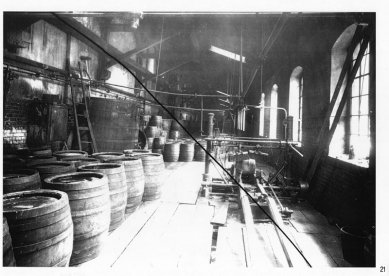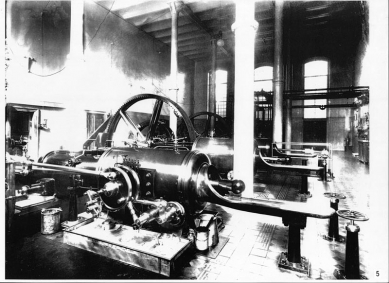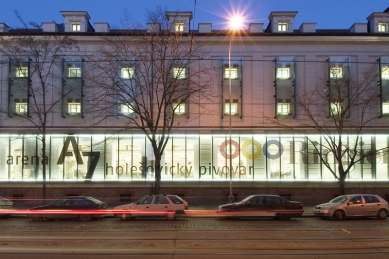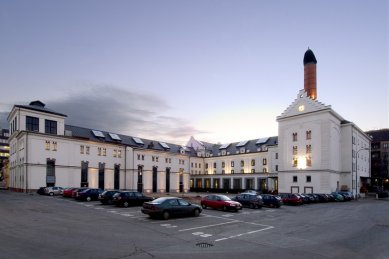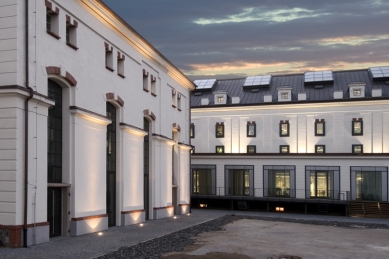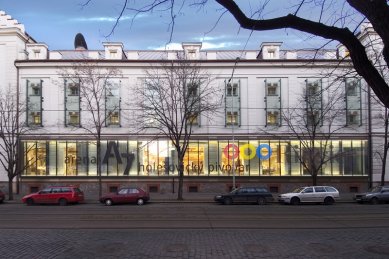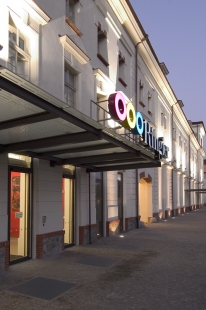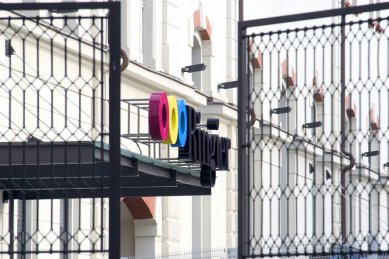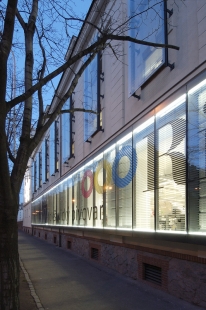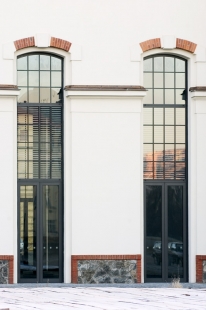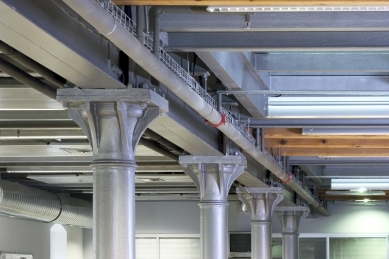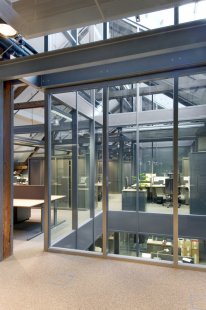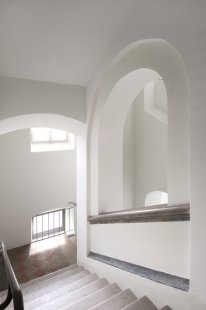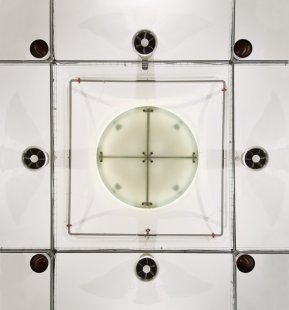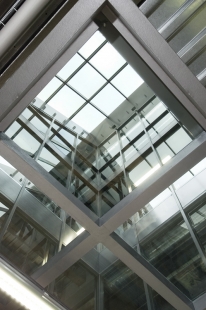
A7 ARENA Holešovice Brewery - Building B

Any urban planning intention for such an exceptional place as the former Municipal Brewery must encourage the full utilization of the historical values of the buildings as well as the energy-charged industrial atmosphere of the site.
The architectural approach to historical buildings focused on three basic layers: the restoration of façades in a clean and truthful manner; sensitive modifications revealing the load-bearing structures, expressing new functions and new life in the reconstructed buildings; and new lightweight and transparent elements, either superimposed or "inserted" into the bodies of the existing structures.
The interior design was derived from the overall architectural intention and here again three main conceptual layers emerge: the reconstruction of the original brewery spaces and surfaces with plenty of spatial variations; the insertion of atria – light-bringing elements, special surfaces, and necessary support for new functions; and finally the layer most transient, created by the demands of the new user.
The relationship between the building and its user, the company Ringier, is harmonious. Exceptional spaces, permeated with a kind of industrial poetry, accommodating the user requirements of many departments and editorial offices of magazines that needed to be separated yet interconnected, have been completely resolved.
The architectural approach to historical buildings focused on three basic layers: the restoration of façades in a clean and truthful manner; sensitive modifications revealing the load-bearing structures, expressing new functions and new life in the reconstructed buildings; and new lightweight and transparent elements, either superimposed or "inserted" into the bodies of the existing structures.
The interior design was derived from the overall architectural intention and here again three main conceptual layers emerge: the reconstruction of the original brewery spaces and surfaces with plenty of spatial variations; the insertion of atria – light-bringing elements, special surfaces, and necessary support for new functions; and finally the layer most transient, created by the demands of the new user.
The relationship between the building and its user, the company Ringier, is harmonious. Exceptional spaces, permeated with a kind of industrial poetry, accommodating the user requirements of many departments and editorial offices of magazines that needed to be separated yet interconnected, have been completely resolved.
The English translation is powered by AI tool. Switch to Czech to view the original text source.
0 comments
add comment


