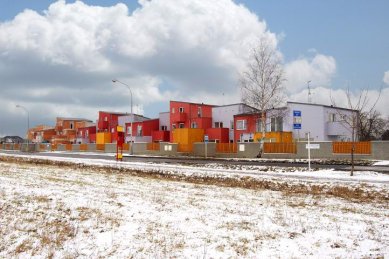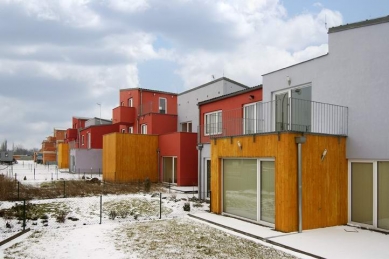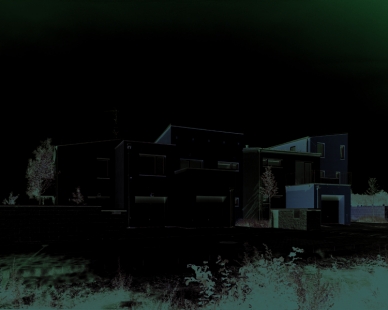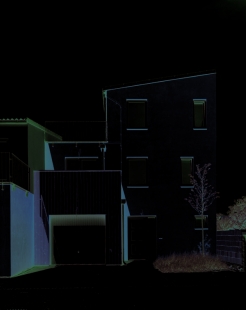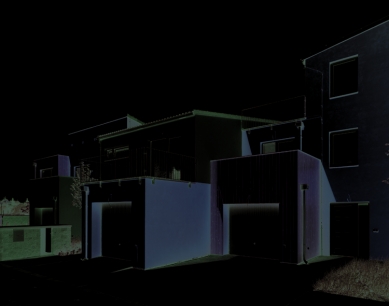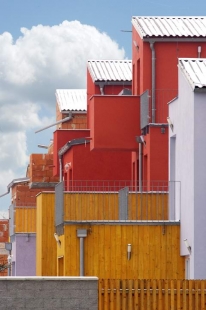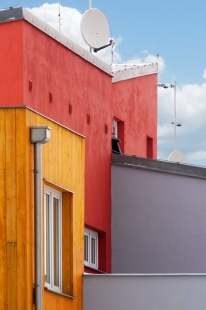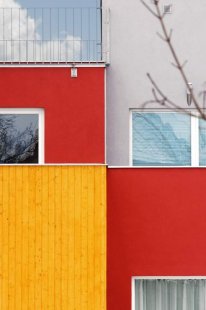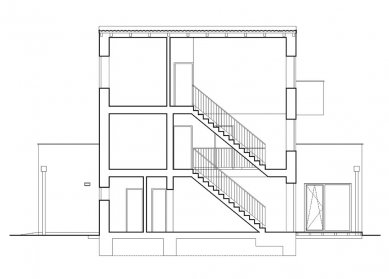This is a row of 16 family houses at the entrance to the village of Šestajovice from the direction of Klánovice. The elongated plot creates a longitudinal strip between the main road passing through the village and another development of solitary family houses. The buildings could only be connected to the road from the side street. The task was to design family houses at an acceptable price for an average client. We addressed the monotony of the entire group in the design by mutual partial shifting of the houses, a more varied shape of the floor plan, and different mass solutions using multiple types of houses. The entire row consists of five types of houses, two of which are used in a mirrored orientation.
The houses have two above-ground floors and are not basements. The exception is house type D, which has three above-ground floors above part of the floor plan.
The principle of arrangement of the layouts is the same for all types of houses. On the first floor, there is a garage, entrance areas with a wardrobe, and a shared living space - kitchen, dining room, and living room. On the second floor (third floor), there are individual bedrooms with bathrooms. The floors are connected by a direct single-flight staircase, identical for all types of houses.
The external color scheme is based on a combination of two shades of plaster, each always assigned to one main mass. Additional inserted volumes are treated with wooden cladding with a natural glaze, and the roofing is made from titanium-zinc sheets.
The foundations of the houses are on concrete strips. The walls are made of ceramic blocks, and the ceilings from ceramic ceiling panels. The roof structures are wooden, and the roofing is made of black fiber-cement corrugated sheets.
During construction, the investor replaced the originally designed wooden windows with plastic ones, and there were also undesirable corrections to the fencing and other modifications around the houses.
The English translation is powered by AI tool. Switch to Czech to view the original text source.


