
Nové sídlo nakladatelství Springer v Berlíně - soutěžní projekty
Zdroj
DAZ
DAZ
Vložil
Petr Šmídek
17.12.2013 12:15
Petr Šmídek
17.12.2013 12:15
Rem Koolhaas
Ole Scheeren
Bjarke Ingels
Office for Metropolitan Architecture OMA
Büro Ole Scheeren
Bjarke Ingels Group BIG
x
V září byla oznámena pětice ateliérů, které byly vybrány z 22 týmů a postoupily do druhého kola na novou centrálu impéria Axel Springer. Jeden z největších hráčů na evropském mediálním trhu si pro svoje nové sídlo vybral parcelu na Axel-Springes-Strasse v těsném sousedství své současné centrály, ale také místa, kudy v historii procházela zeď rozdělující nejen Berlín a Německo, ale také celou Evropu.
V druhém kole se o prestižní zakázku administrativní budovy pro 3500 novinářů utkaly tyto ateliéry: B.I.G., OMA, Kuehn Malvezzi, SANAA a Ole Scheeren.
V polovině prosince pak byla oznámena trojice vítězů. Všichni však vylétli z jednoho hnízda. Kromě ateliéru Rema Koolhaase se v soutěži prosadili Bjarke Ingels a Ole Scheeren (spadající do druhé generace 'Remových dětí' - odchovanců rotterdamského ateliéru OMA). Bjarke Ingels pro Koolhaase pracoval tři roky a Ole Scheeren byl partnerem Koolhaasovy kanceláře dlouhých patnáct let.
O definitivním vítězi by se mělo rozhodnout do nadcházejícího jara. Všechny soutěžní návrhy si můžete prohlédnout již nyní, a to až do 22. prosince v berlínském DAZ (Německé architektonické centrum) na výstavě 'Call for ideas – the new Axel Springer Campus Berlin'.
Více informací >
OMA : Digital Valley
Amidst the solidness of a formal, traditional workspace, OMA presents an open “digital valley”, a public space made up of a series of interconnected terraces, that “lavishly broadcasts the work of individuals” in order to encourage a sense of collectivity, hopefully popping the “bubble of introverted performance” that has resulted from digitalization.
Springer has launched a corporate move from “print” to “digital media” – in which our building will act both as a symbol and a tool; a palace to lure the elite of (Germany’s) digital Bohemia to its compound in Berlin.
The genius of print is that it is a cheap, physical, hyper-accessible embodiment of a complex collective effort, for which so far the digital has been unable to find an equivalent. Architectural offices are similar to newspapers in that they produce complex assemblies and selections from radically different sources of information.
As architects, we have experienced the advantages: speed, precision, smoothness. But we have also suffered one crucial consequence: the relationship between the worker and his computer, which isolates him in a bubble of introverted performance, inaccessible to collective overview.
In the classical newsroom, dominated by smoking, typing journalists, each inhabitant was aware of the labour and progress of his colleagues and of the collective aim: a single issue, with the deadline as a simultaneous release. In the digital office, staring intently at a screen dampens all other forms of attention and therefore undermines the collective intelligence necessary for true innovation.
We therefore propose a building that lavishly broadcasts the work of individuals for shared analysis. The new office block is injected with a central atrium that opens up to the existing Springer buildings – a new center of the Springer campus. The essence of our proposal is a series of terraced floors that together form a digital valley. Each floor contains a covered part as a traditional work environment, which is then uncovered on the terraces. Halfway through the building, the valley is mirrored to generate a three dimensional canopy.
The public can experience the building on three levels – ground floor lobby, meeting bridge, and roof-top bar. The meeting bridge is a viewing platform from which the visitors can witness the daily functioning of the company and how it evolves. The common space formed by the interconnected terraces offers an alternative to the formal office space in the solid part of the building, allowing for an unprecedented expansion of the vocabulary of workspaces: a building that can absorb all the question marks of the digital future.
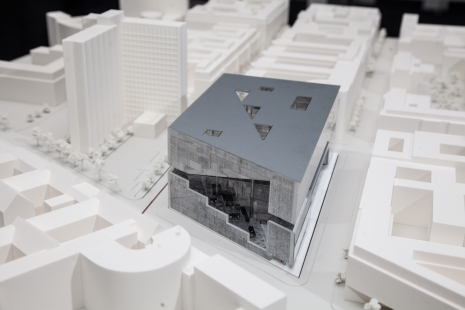
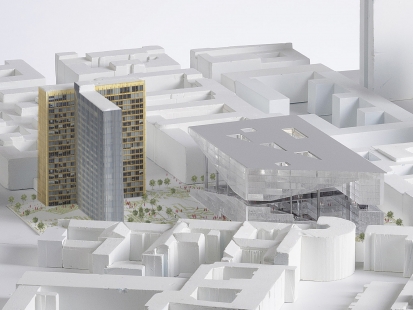
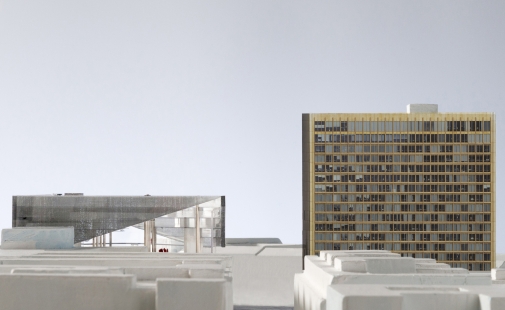
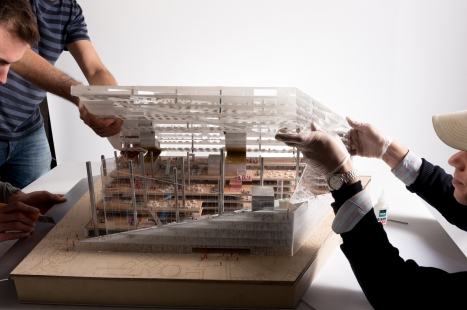
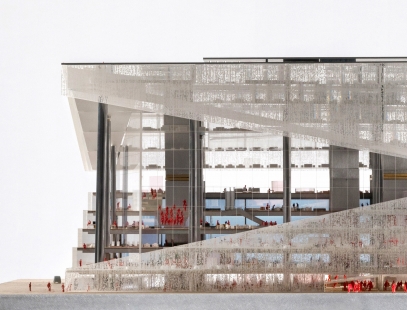
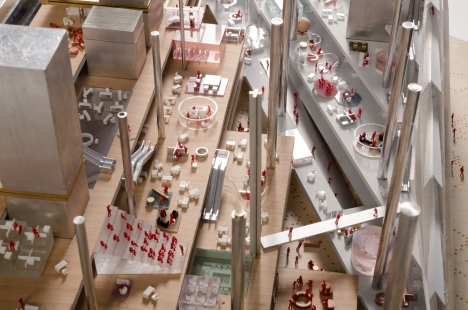
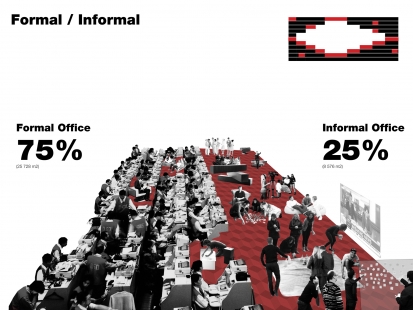
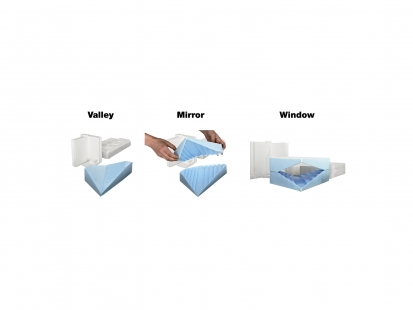
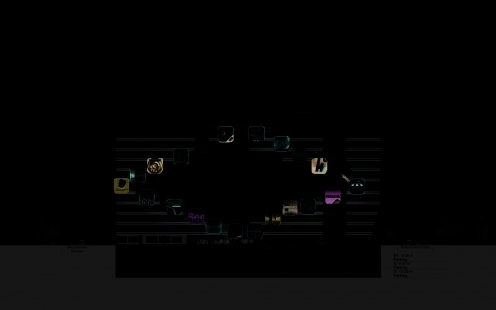
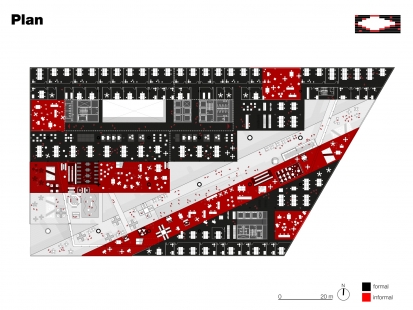
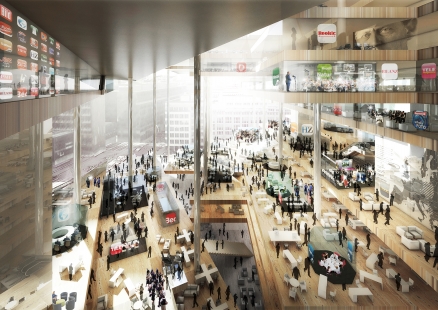
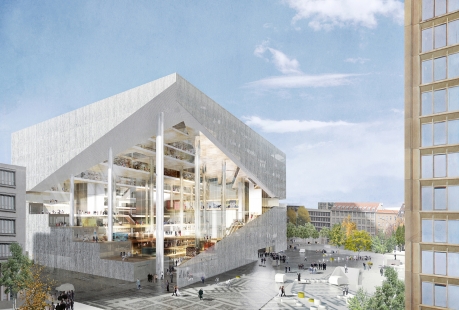
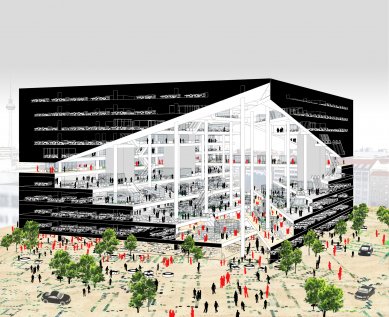
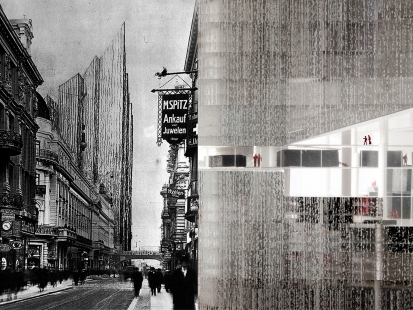
BIG : A Three Dimensional Neighborhood
BIG proposes a building like a “three dimensional neighborhood” with a “free and flexible floor plan” that wraps around an interior courtyard and “creates the optimum conditions for encounters and exchanges between the various groups of users.”
“We propose a building that creates the optimum conditions for encounters and exchanges between the various groups of users. Like a three dimensional neighborhood, the building will bring together digital and traditional media brands, start-ups and established firms, entrepreneurs and employees, and unite the activities of Axel Springer Campus with the public life of the city.”
The existing Axel Springer buildings embody two well-known typologies that have dominated Berlin’s urban development of the last half century. An understated perimeter block of office buildings that face into their own interior courtyards that was complemented by a tower standing out in its urban context creating a public square at its base. BIG conceptually unites the qualities of these two building typologies – the intimate nature of the courtyard and the efficiency of the tower – to create a new identity for the Media Campus.
The Campus’ main feature is an upward spiral of terraces and stairs that move from the ground floor to connect the courtyard to the sky. The street trees continue in planters on the terraces, providing access to green spaces from all floors in the building and magnificent views for both the staff as well as the public. The façades of the public and semi-public areas are kept as transparent as possible to provide maximum visual connection from the interior to the surrounding city.
The new Campus will be a testament of the future of Axel Springer and solidify its place in the media industry. BIG’s organization of office programs will stimulate interdisciplinary exchanges across professional boundaries. A free and flexible floor plan allows for the gathering of people from multiple fields as well as serendipitous meetings. Like a diagonal short-circuit in the horizontal layers of offices, the spiraling interior becomes a literal landscape for work and exchange of ideas. All floors are connected to the courtyard, terraces or roof garden so that every workspace is steps away from ample daylight and fresh air – natural ingredients for a creative workspace.
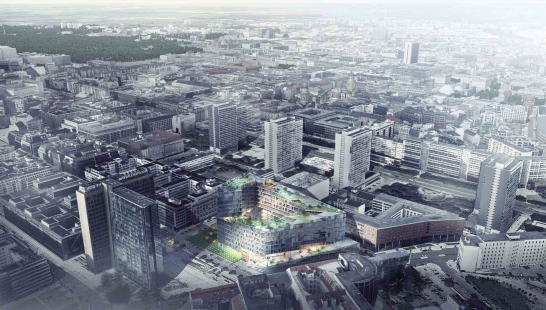
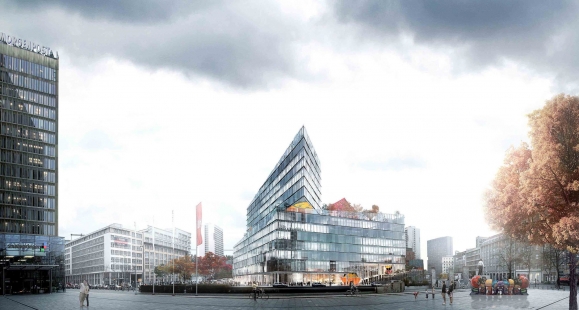
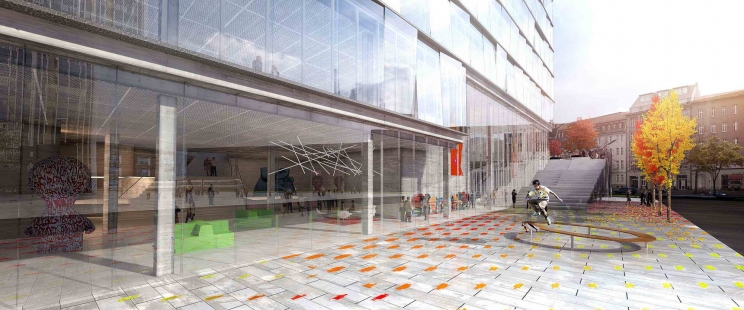
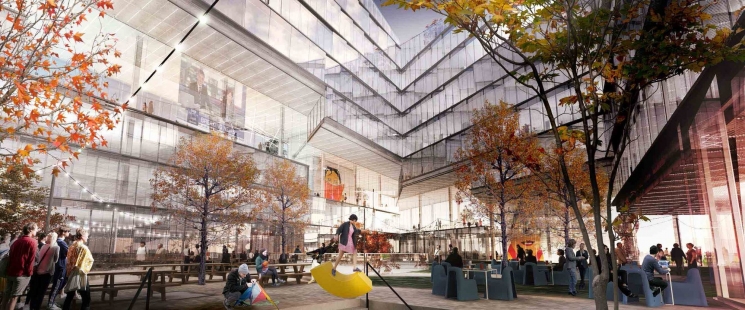
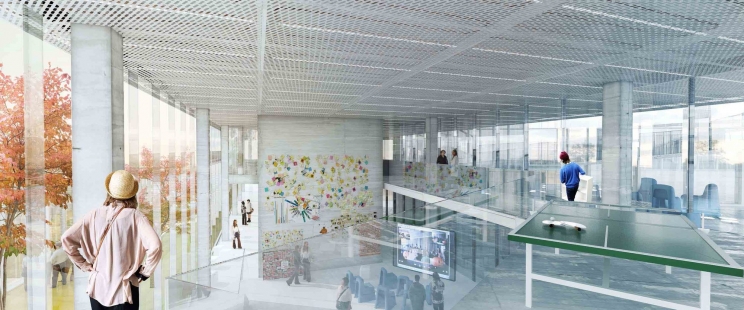
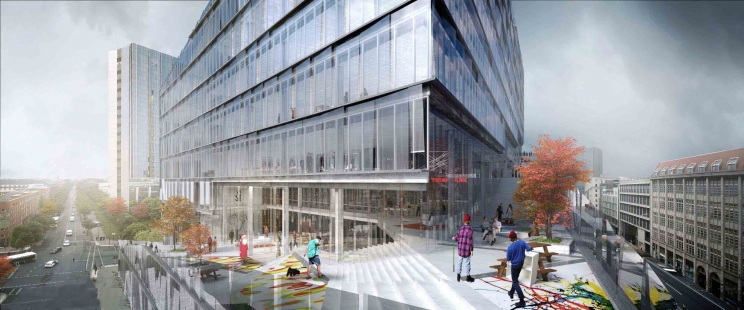
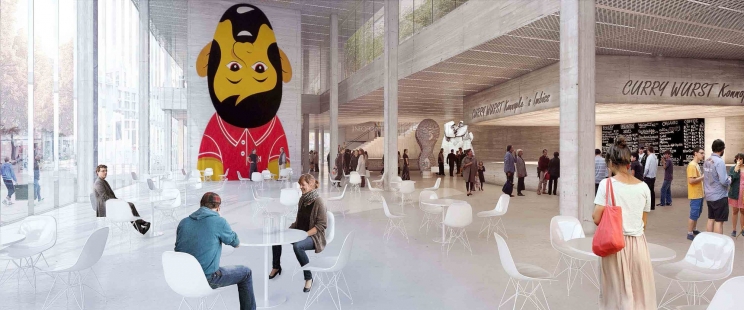
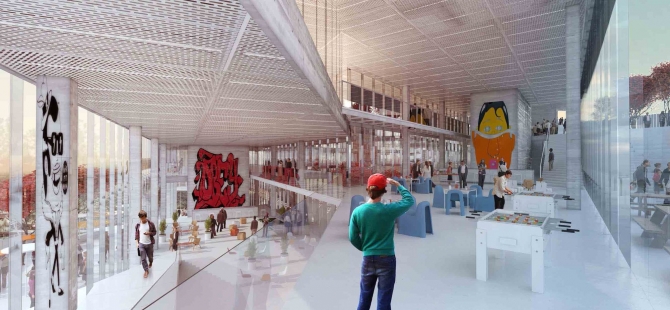
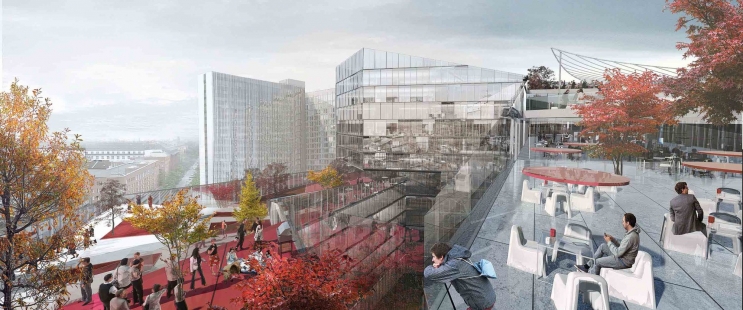
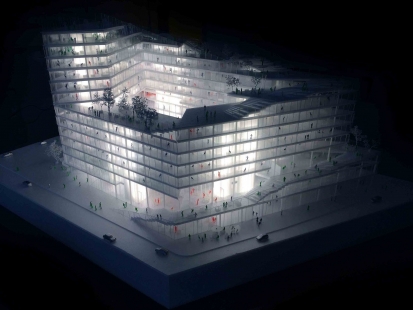
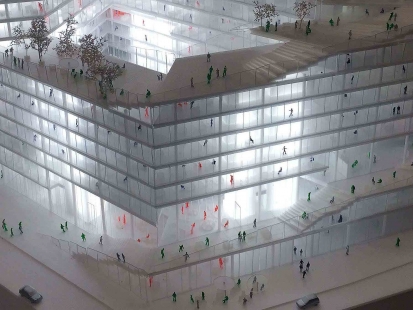
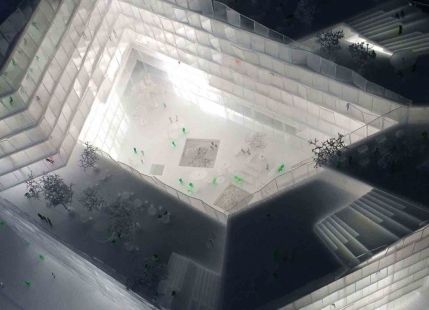
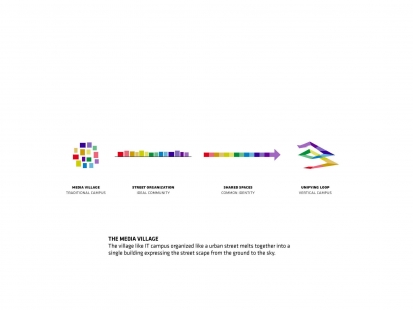
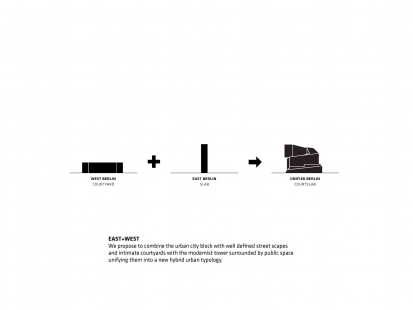
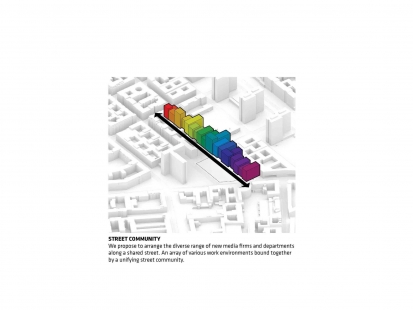
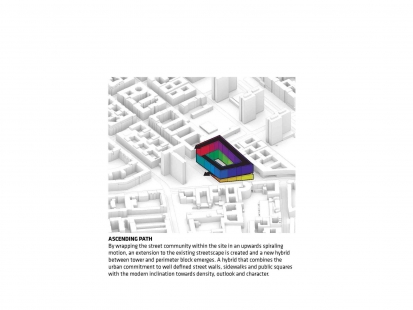
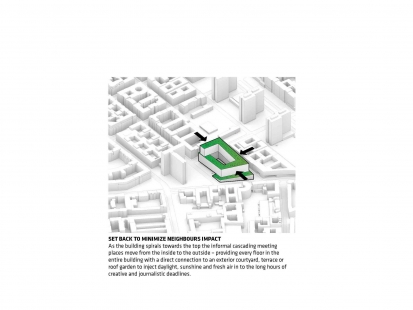
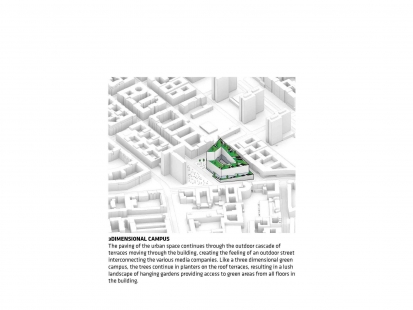
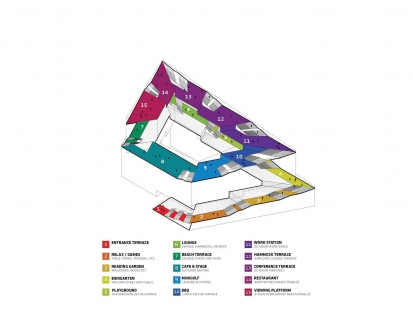
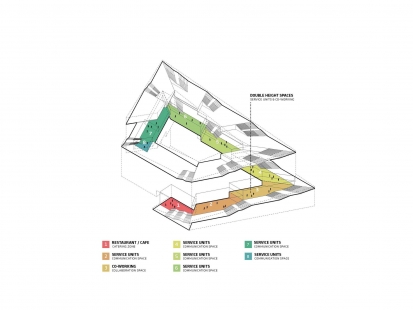
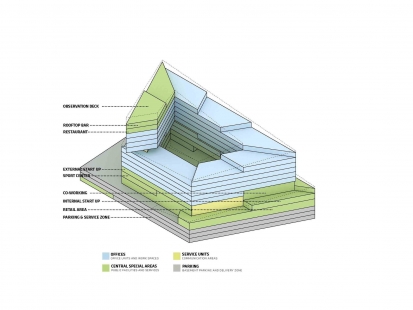
Büro Ole Scheeren : The Collaborative Cloud
Büro Ole Scheeren finds inspiration in the “Cloud” and designs a building whose base is charged with public space and whose nucleus is “a physical void [...] carved to create flexible permeable places for imagination, collaboration, and interaction.”
Ole Scheeren’s design for the 60,000 square meter complex in Berlin presents a contemporary counterpart to the historic Axel Springer Tower and an expressive vision for a new collaborative space and identity for the digital media company.
The architecture reflects the symbolic resonance with the city’s urban context. The historically charged site is located along the edge of the former Berlin Wall, which once divided the city and the world, directly opposite the existing Axel Springer Tower, then rising defiantly above the Wall.
At the core of the new building floats an urban-scale void, establishing a visual axis between former East and West and conceptually reuniting the two sides. The building emerges as a symbol of transparency and historic awareness.
A “Collaborative Cloud” forms the heart and nucleus of the building and manifests itself as the conceptual and spatial identity of the new headquarters. Identity is defined not as an object, but as space – a physical void is carved to create flexible permeable places for imagination, collaboration, and interaction. Standardized flexible work spaces are arranged along the perimeter of the facetted building envelope, which dissolve and merge into zones of informal work environments within the Cloud.’
“In an age where digital work can be performed anywhere, architecture takes on the critical role of bringing people together”, says Ole Scheeren. “The Collaborative Cloud not only forms an actual space of shared ideas and social interaction, but also projects its open image as a powerful gesture towards the city, reuniting a multiplicity of enterprises in a space of shared digital identity.”
A diverse array of urban activities and amenities invite inhabitation and interaction with the city and surrounding public domain. The ground levels of the building form a civic base, a market-place like environment for gatherings, and a partly sunken concrete-scape offers a multi-level surface for exhibitions, film screenings and ad-hoc urban activities. A public “passage”, one of Berlin’s ubiquitous typologies, traverses the building and connects the two surrounding public plazas. An extensive garden covers the plinth level and embraces the building, while a rooftop space provides a special area for events, with an outdoor terrace offering views across the city of Berlin.
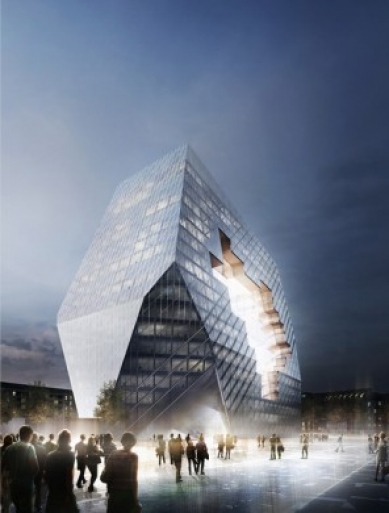
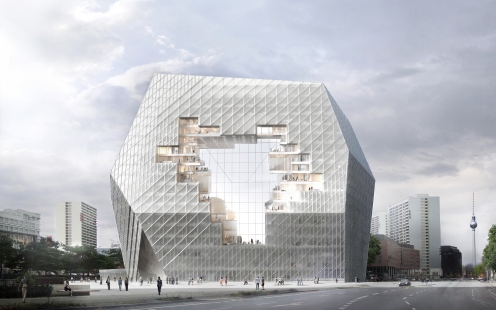
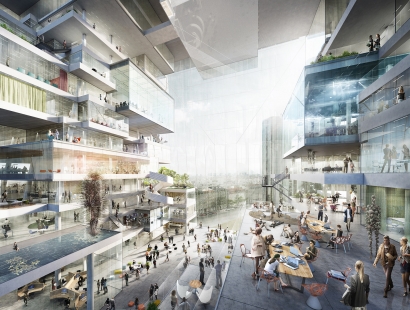
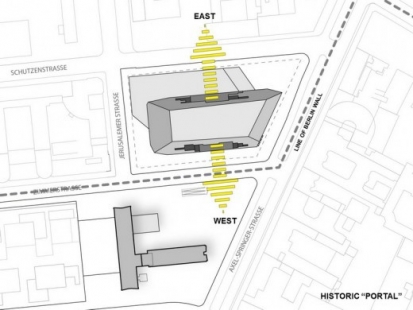
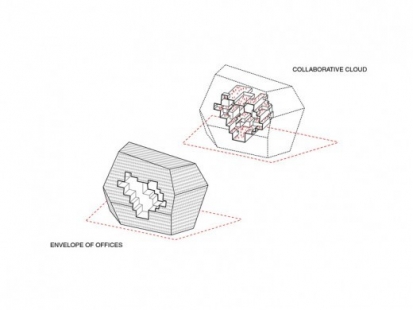
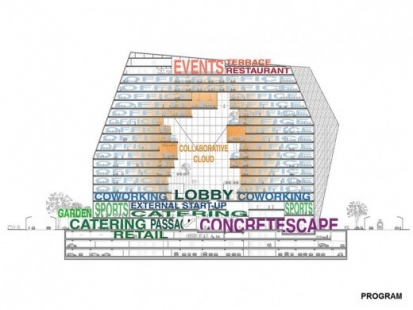
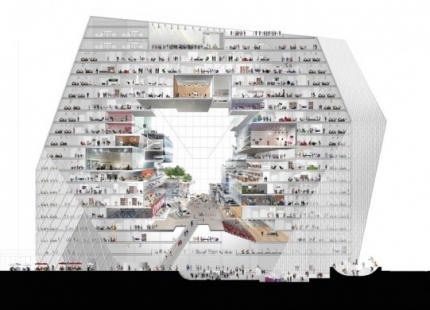
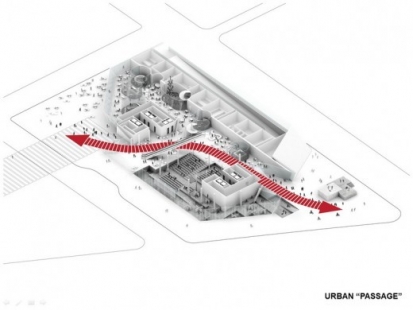
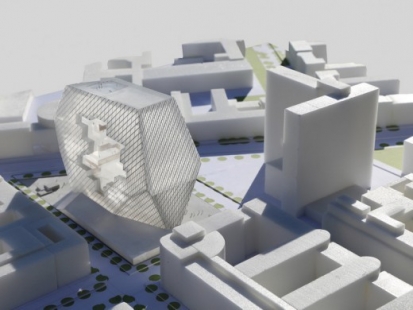
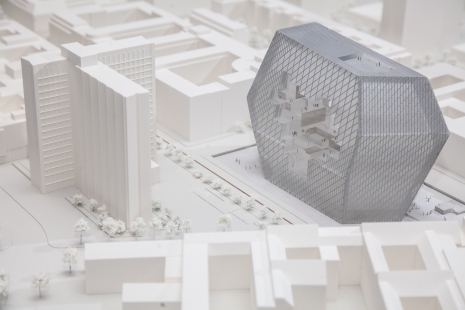
V druhém kole se o prestižní zakázku administrativní budovy pro 3500 novinářů utkaly tyto ateliéry: B.I.G., OMA, Kuehn Malvezzi, SANAA a Ole Scheeren.
V polovině prosince pak byla oznámena trojice vítězů. Všichni však vylétli z jednoho hnízda. Kromě ateliéru Rema Koolhaase se v soutěži prosadili Bjarke Ingels a Ole Scheeren (spadající do druhé generace 'Remových dětí' - odchovanců rotterdamského ateliéru OMA). Bjarke Ingels pro Koolhaase pracoval tři roky a Ole Scheeren byl partnerem Koolhaasovy kanceláře dlouhých patnáct let.
O definitivním vítězi by se mělo rozhodnout do nadcházejícího jara. Všechny soutěžní návrhy si můžete prohlédnout již nyní, a to až do 22. prosince v berlínském DAZ (Německé architektonické centrum) na výstavě 'Call for ideas – the new Axel Springer Campus Berlin'.
Více informací >
OMA : Digital Valley
Amidst the solidness of a formal, traditional workspace, OMA presents an open “digital valley”, a public space made up of a series of interconnected terraces, that “lavishly broadcasts the work of individuals” in order to encourage a sense of collectivity, hopefully popping the “bubble of introverted performance” that has resulted from digitalization.
Springer has launched a corporate move from “print” to “digital media” – in which our building will act both as a symbol and a tool; a palace to lure the elite of (Germany’s) digital Bohemia to its compound in Berlin.
The genius of print is that it is a cheap, physical, hyper-accessible embodiment of a complex collective effort, for which so far the digital has been unable to find an equivalent. Architectural offices are similar to newspapers in that they produce complex assemblies and selections from radically different sources of information.
As architects, we have experienced the advantages: speed, precision, smoothness. But we have also suffered one crucial consequence: the relationship between the worker and his computer, which isolates him in a bubble of introverted performance, inaccessible to collective overview.
In the classical newsroom, dominated by smoking, typing journalists, each inhabitant was aware of the labour and progress of his colleagues and of the collective aim: a single issue, with the deadline as a simultaneous release. In the digital office, staring intently at a screen dampens all other forms of attention and therefore undermines the collective intelligence necessary for true innovation.
We therefore propose a building that lavishly broadcasts the work of individuals for shared analysis. The new office block is injected with a central atrium that opens up to the existing Springer buildings – a new center of the Springer campus. The essence of our proposal is a series of terraced floors that together form a digital valley. Each floor contains a covered part as a traditional work environment, which is then uncovered on the terraces. Halfway through the building, the valley is mirrored to generate a three dimensional canopy.
The public can experience the building on three levels – ground floor lobby, meeting bridge, and roof-top bar. The meeting bridge is a viewing platform from which the visitors can witness the daily functioning of the company and how it evolves. The common space formed by the interconnected terraces offers an alternative to the formal office space in the solid part of the building, allowing for an unprecedented expansion of the vocabulary of workspaces: a building that can absorb all the question marks of the digital future.














BIG : A Three Dimensional Neighborhood
BIG proposes a building like a “three dimensional neighborhood” with a “free and flexible floor plan” that wraps around an interior courtyard and “creates the optimum conditions for encounters and exchanges between the various groups of users.”
“We propose a building that creates the optimum conditions for encounters and exchanges between the various groups of users. Like a three dimensional neighborhood, the building will bring together digital and traditional media brands, start-ups and established firms, entrepreneurs and employees, and unite the activities of Axel Springer Campus with the public life of the city.”
The existing Axel Springer buildings embody two well-known typologies that have dominated Berlin’s urban development of the last half century. An understated perimeter block of office buildings that face into their own interior courtyards that was complemented by a tower standing out in its urban context creating a public square at its base. BIG conceptually unites the qualities of these two building typologies – the intimate nature of the courtyard and the efficiency of the tower – to create a new identity for the Media Campus.
The Campus’ main feature is an upward spiral of terraces and stairs that move from the ground floor to connect the courtyard to the sky. The street trees continue in planters on the terraces, providing access to green spaces from all floors in the building and magnificent views for both the staff as well as the public. The façades of the public and semi-public areas are kept as transparent as possible to provide maximum visual connection from the interior to the surrounding city.
The new Campus will be a testament of the future of Axel Springer and solidify its place in the media industry. BIG’s organization of office programs will stimulate interdisciplinary exchanges across professional boundaries. A free and flexible floor plan allows for the gathering of people from multiple fields as well as serendipitous meetings. Like a diagonal short-circuit in the horizontal layers of offices, the spiraling interior becomes a literal landscape for work and exchange of ideas. All floors are connected to the courtyard, terraces or roof garden so that every workspace is steps away from ample daylight and fresh air – natural ingredients for a creative workspace.





















Büro Ole Scheeren : The Collaborative Cloud
Büro Ole Scheeren finds inspiration in the “Cloud” and designs a building whose base is charged with public space and whose nucleus is “a physical void [...] carved to create flexible permeable places for imagination, collaboration, and interaction.”
Ole Scheeren’s design for the 60,000 square meter complex in Berlin presents a contemporary counterpart to the historic Axel Springer Tower and an expressive vision for a new collaborative space and identity for the digital media company.
The architecture reflects the symbolic resonance with the city’s urban context. The historically charged site is located along the edge of the former Berlin Wall, which once divided the city and the world, directly opposite the existing Axel Springer Tower, then rising defiantly above the Wall.
At the core of the new building floats an urban-scale void, establishing a visual axis between former East and West and conceptually reuniting the two sides. The building emerges as a symbol of transparency and historic awareness.
A “Collaborative Cloud” forms the heart and nucleus of the building and manifests itself as the conceptual and spatial identity of the new headquarters. Identity is defined not as an object, but as space – a physical void is carved to create flexible permeable places for imagination, collaboration, and interaction. Standardized flexible work spaces are arranged along the perimeter of the facetted building envelope, which dissolve and merge into zones of informal work environments within the Cloud.’
“In an age where digital work can be performed anywhere, architecture takes on the critical role of bringing people together”, says Ole Scheeren. “The Collaborative Cloud not only forms an actual space of shared ideas and social interaction, but also projects its open image as a powerful gesture towards the city, reuniting a multiplicity of enterprises in a space of shared digital identity.”
A diverse array of urban activities and amenities invite inhabitation and interaction with the city and surrounding public domain. The ground levels of the building form a civic base, a market-place like environment for gatherings, and a partly sunken concrete-scape offers a multi-level surface for exhibitions, film screenings and ad-hoc urban activities. A public “passage”, one of Berlin’s ubiquitous typologies, traverses the building and connects the two surrounding public plazas. An extensive garden covers the plinth level and embraces the building, while a rooftop space provides a special area for events, with an outdoor terrace offering views across the city of Berlin.










0 komentářů
přidat komentář












