
Dostavba SFMOMA v San Francisku od Snøhetty
Po dokončení nové stavby muzea moderního umění v San Franciscu v roce 1995 se trojnásobně zvýšil počet členů i návštěvníků. Záměr na další rozšíření muzea od švýcarského architekta Mario Botty byl vysloven v dubnu 2009 a v červenci 2010 porota vybrala soutěžní projekt od norské kanceláře Snøhetta, jejichž návrh se jako bílá ledovcová stěna vynořuje za Bottovou pozdně-postmodernistickou stavbou a vytváří pro ni neutrální pozadí. Nová přístavba se snaží co nejvíce odlišit od původního muzea ať už výškou, proporcemi nebo volbou materiálu. Prolamovaná skleněná fasáda je v silném kontrastu k Botovým fasádám z pálených cihel. Obě stavby však musí spolu komunikovat prostřednictvím řady průchodů, schodišť a ramp, čímž mezi nimi vzniknou rozličné vnitřní dvory a atria. Důvodem pro vítězství Snøhetty v soutěži bylo především výborně promyšlené provozní schéma mezi oběma stavbami, které by nemělo sloužit jen návštěvníkům muzea, ale také zhodnotit okolní život v celé čtvrti.
Ke snahám o urychlení stavby přispěl v únoru minulého roku dar manželů Dona a Doris Fisherových, kteří muzeu věnovali na 11000 uměleckých předmětů. V dubnu 2011 pak rozpočet na stavbu o rozloze 225000 čtverečních stop (téměř 21000m²) povyskočil o 70 milionů a výrazně překročil půl miliardy dolarů. V současnosti se vedou jednávání ohledně nového vstupu do muzea z východní strany a nové pěší cesty za muzeem. Dokončení přístavby je naplánováno na rok 2016.
Více informací >
"Our design for SFMOMA responds to the unique demands of this site, as well as the physical and urban terrain of San Francisco. The scale of the building meets the museum's mission, and our approach to the neighborhood strengthens SFMOMA's engagement with the city. Pedestrian routes will enliven the streets surrounding the museum and create a procession of stairs and platforms leading up to the new building, echoing the network of paths, stairways, and terracing that is a trademark of the city.
SFMOMA sparked the dramatic transformation of San Francisco's South of Market district when it transformed a run-down neighborhood into a cultural anchor for the city in 1995. After 15 years on Third Street, SFMOMA is now further invigorating the city by opening up a place that has been out of sight and out of mind.
SFMOMA's expansion will enliven the neighborhood through a generous plan that frees connections between well-known surrounding streets and more hidden urban spaces. The building will encourage people to enjoy the intimate small streets as much as the heavily used thoroughfares of the district. The new building does not push tightly against its property lines; instead it creates new public spaces and pedestrian routes through the neighborhood along with open views of the surrounding streetscape. By organizing the complex configuration of the museum's expansion site into a unified whole, the new SFMOMA will promote connections to portions of the city that are already becoming more publicly accessible with the construction of the new Transbay Transit Center. Having been a partner to the creation of the cultural hub around Yerba Buena Gardens, SFMOMA will now further enliven the entire neighborhood as an urban destination.
Formally, the new SFMOMA is designed to engage with the skyline that surrounds it. Its sculptural identity is found in a formal language that embraces and invites the silhouettes of its neighbors to participate in the dialogue of the new urban identity of South of Market. SFMOMA's new, low slung shape will create a horizon in the skyline that connects rather than segregates the different parts of the city that border it.”
Ke snahám o urychlení stavby přispěl v únoru minulého roku dar manželů Dona a Doris Fisherových, kteří muzeu věnovali na 11000 uměleckých předmětů. V dubnu 2011 pak rozpočet na stavbu o rozloze 225000 čtverečních stop (téměř 21000m²) povyskočil o 70 milionů a výrazně překročil půl miliardy dolarů. V současnosti se vedou jednávání ohledně nového vstupu do muzea z východní strany a nové pěší cesty za muzeem. Dokončení přístavby je naplánováno na rok 2016.
Více informací >
"Our design for SFMOMA responds to the unique demands of this site, as well as the physical and urban terrain of San Francisco. The scale of the building meets the museum's mission, and our approach to the neighborhood strengthens SFMOMA's engagement with the city. Pedestrian routes will enliven the streets surrounding the museum and create a procession of stairs and platforms leading up to the new building, echoing the network of paths, stairways, and terracing that is a trademark of the city.
SFMOMA sparked the dramatic transformation of San Francisco's South of Market district when it transformed a run-down neighborhood into a cultural anchor for the city in 1995. After 15 years on Third Street, SFMOMA is now further invigorating the city by opening up a place that has been out of sight and out of mind.
SFMOMA's expansion will enliven the neighborhood through a generous plan that frees connections between well-known surrounding streets and more hidden urban spaces. The building will encourage people to enjoy the intimate small streets as much as the heavily used thoroughfares of the district. The new building does not push tightly against its property lines; instead it creates new public spaces and pedestrian routes through the neighborhood along with open views of the surrounding streetscape. By organizing the complex configuration of the museum's expansion site into a unified whole, the new SFMOMA will promote connections to portions of the city that are already becoming more publicly accessible with the construction of the new Transbay Transit Center. Having been a partner to the creation of the cultural hub around Yerba Buena Gardens, SFMOMA will now further enliven the entire neighborhood as an urban destination.
Formally, the new SFMOMA is designed to engage with the skyline that surrounds it. Its sculptural identity is found in a formal language that embraces and invites the silhouettes of its neighbors to participate in the dialogue of the new urban identity of South of Market. SFMOMA's new, low slung shape will create a horizon in the skyline that connects rather than segregates the different parts of the city that border it.”
Craig Dykers, Snøhetta principal architect
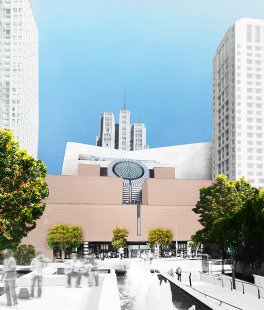
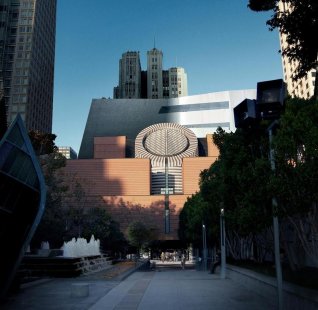
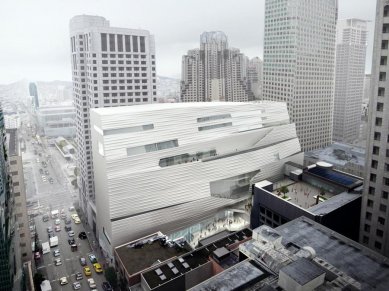
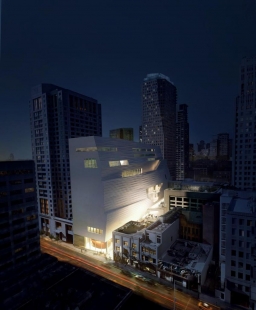
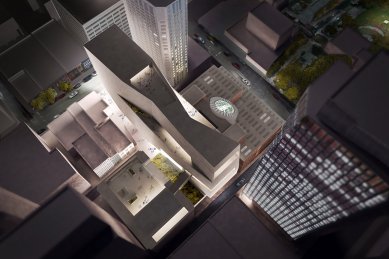
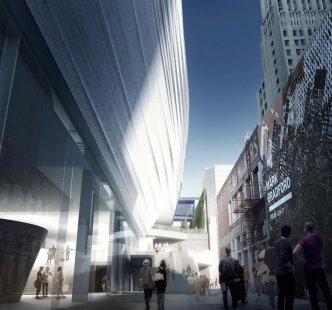
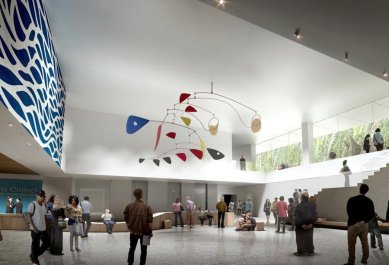
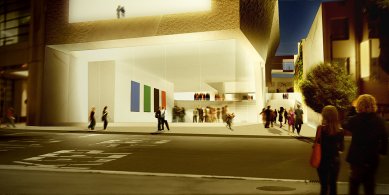
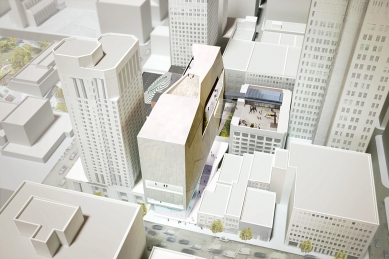
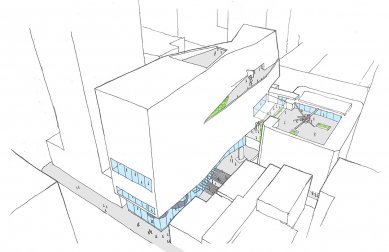
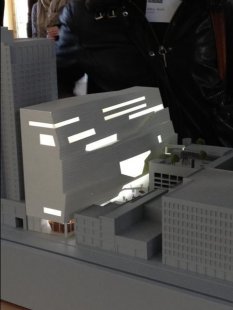
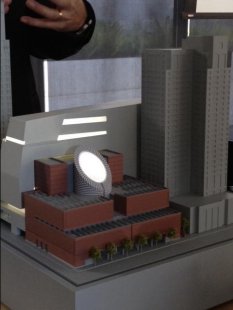
0 komentářů
přidat komentář
Související články
2
12.06.2013 | Basketbalový stadion v San Francisku od Snøhetty
0
09.11.2012 | Návštěvní centrum jeskyně Lascaux od Snøhetta
1
10.01.2012 | Mario Botta bude po přestavbě SFMOMA postrádat svoje schodiště
0
04.03.2010 | Mořské výzkumné centrum v Trondheimu od Snøhetty
0
29.08.2007 | Letní pavilon Serpentine Gallery v Londýně od Snøhetta












