
Stiassni villa is alive
This year, the Brno Heritage Institute successfully acquired the Stiassni Villa designed by architect Ernst Wiesner. The house, which is better known among Brno residents as the Government Villa, undoubtedly ranks among the most significant works of interwar architecture in Brno. Not so much for its structural, stylistic, or technical uniqueness, the villa rather serves as a prime example of a building for wealthy Jewish industrial entrepreneurs, whose architectural-historical development and the fates of their tenants are often almost identical.
Brothers Alfred and Ernst Stiassni owned a woolen goods factory on Přízova Street. The family first lived in the Art Nouveau villa Polansky on Květná Street in the Masaryk Quarter, but soon the number of residential houses owned by the Stiassnis grew. Ernst Stiassni and his wife had a historicizing villa built on Roubalova Street, the construction of which was overseen by the Brno builder Artur Eisler. Artur Stiassni and his wife Hermine approached architect Ernst Wiesner for the design of their villa in 1928.
On the extensive plot between Hroznová and Preslova streets on the Pisárky hillside, a modern structure was created with a functionally conceived layout, whose mass is made up solely of stripped cubic shapes. In contrast to the reduced facades of the exterior, however, the interior spaces were furnished in a completely conventional manner. The interior is divided into numerous smaller rooms equipped with historicizing furniture (by architect Franz Wilfert from Vienna), which corresponded to the taste of the clients, dark wood paneling, and historical paintings in massive frames evoke the impression of castle chambers.
Like many families of Brno's Jewish entrepreneurs, the Stiassnis did not live in their villa on Hroznová Street for long. In 1939, the building was seized by the state police and nationalized after the war. In the 1950s, it was acquired by the Regional National Committee and used as a representative hotel for hosting state visits in Brno until the 1990s. During the normalization period, insensitive alterations were made according to the designs of architects Kamil Fuchs and Adéla Jeřábková, and the interiors were also supplemented with various pieces of castle furniture. After 1989, the villa was managed by Fair Travel Brno. The spaces of the house were rented out for birthday celebrations, buffets, or business meetings.
Bourgeois Residence of Comrades
I discussed the architectural significance of the building in the context of the First Republic with architect Karel Doležel from the Brno Heritage Institute:
How would you assess the construction of the Stiassni villa in terms of Wiesner's work and interwar Brno architectural production?
I think we can doubt whether the villa even has a functionalist character. If we compare it with the Tugendhat villa from almost the same period or with Fuchs's buildings, its conservative classicizing concept and monumentality stand out. Wiesner's Viennese training at the Academy under the conservatively minded architect Ohmann is clearly manifested here. The enormous single-story loggia (now unfortunately glazed) points rather to Italian Mediterranean influence, and the pronounced terrace with its massive railing is also far from functionalism. Furthermore, the building has a reinforced concrete skeleton that remains spatially underutilized - the layout is traditionally two-winged with numerous smaller rooms.
That was presumably the client's requirement.
Yes, the fact that Wiesner is not the author of the conventionally conceived interior furnishing, apart from the built-in parts, confirms this. As recently revealed by archival research, it is about a Viennese architect; the original assumption based on an article in the contemporary press suggested the authorship of a Munich specialist. However, the main effect of the building lies in its placement in the extensive garden, which was indeed generous compared to the plots of other contemporary buildings. It is almost an aristocratic endeavor complemented by a monumental entrance avenue. However, it does not lead directly to the villa, but to an internal "honorary courtyard," which was created thanks to a very drastic terrain intervention - one side of it is formed by a retaining wall. The resulting impression is directly castle-like, which is further enhanced by the functional division of the layout into an L-shape for the residential and service wing with a rear staircase for the staff. Its simple design is paradoxically much closer to functionalist principles than the representative massive staircase in the entrance hall, which refers more to the English type of residential hall. This service staircase is also illuminated by the typical Wiesner roof light, like, for example, the staircase of the Morava Palace and other villas of his. The architect also did not take advantage of the opportunity for a greater connection between the interior and the exterior in the villa.
How do you evaluate the later reconstructions of the villa?
In the 1980s, when the villa was managed by the Regional National Committee, insensitive glazing of the ground floor loggia was made according to the designs of architects Kamil Fuchs and Adéla Jeřábková, and the bathrooms were remodeled, now clad in green Cuban marble. However, it is paradoxical that the comrades chose such a monumental "bourgeois" residence for their representation.
Center for the Revival of Modern Architecture
Currently, the house is used by the National Heritage Institute in Brno, which plans to establish a much-needed methodological center for the restoration of 20th-century architecture. The heritage protection of these buildings is complicated by the absence of comprehensive methodological guidelines. According to the director of the Brno NPÚ, Petr Kroupa, these should be developed in this center in collaboration with experienced architects who deal with the reconstruction of interwar buildings. Owners of such properties would then be able to obtain information about the most accessible ways of restoring the monument in the center.
Before this specialized workplace is established, the villa should undergo reconstruction. The NPÚ will attempt to obtain funding for it from European structural funds. A conceptual proposal for the reconstruction has already been prepared by architect Vlasta Loutocká as part of the grant application. It anticipates the use of the ground floor of the villa for exhibitions, the creation of a research room, and a café for the public, while the upper floor will remain residential apartments. Once restored to its original state, these should be used as a touring route and will also serve for rental and luxury accommodation. There are also plans to utilize the extensive basement, which originally housed service facilities and a gym. It should accommodate the library of Professor Vladimír Š lapeta, containing a large number of Czech and foreign publications focused on interwar architecture, thus making it accessible to the public.
The center for the restoration of monuments is likely to be located in the upper part of the plot by Preslova Street. Here, extensive greenhouses were originally located, replaced in the 80s by the manager's apartment and garages designed by architect Kamil Fuchs. Plans include the demolition of these buildings and the construction of a modern methodological center with a lecture hall and offices for NPÚ staff. Its design should arise from the planned tender.
Petra Hlaváčková
is an editor for the online magazine artalk.cz. She studied art history at the Faculty of Arts, Masaryk University, where she is now continuing her doctoral studies. Currently, she works at the House of Art in Brno, where she is involved in the Brno Architectural Path project.
On the extensive plot between Hroznová and Preslova streets on the Pisárky hillside, a modern structure was created with a functionally conceived layout, whose mass is made up solely of stripped cubic shapes. In contrast to the reduced facades of the exterior, however, the interior spaces were furnished in a completely conventional manner. The interior is divided into numerous smaller rooms equipped with historicizing furniture (by architect Franz Wilfert from Vienna), which corresponded to the taste of the clients, dark wood paneling, and historical paintings in massive frames evoke the impression of castle chambers.
Like many families of Brno's Jewish entrepreneurs, the Stiassnis did not live in their villa on Hroznová Street for long. In 1939, the building was seized by the state police and nationalized after the war. In the 1950s, it was acquired by the Regional National Committee and used as a representative hotel for hosting state visits in Brno until the 1990s. During the normalization period, insensitive alterations were made according to the designs of architects Kamil Fuchs and Adéla Jeřábková, and the interiors were also supplemented with various pieces of castle furniture. After 1989, the villa was managed by Fair Travel Brno. The spaces of the house were rented out for birthday celebrations, buffets, or business meetings.
Bourgeois Residence of Comrades
I discussed the architectural significance of the building in the context of the First Republic with architect Karel Doležel from the Brno Heritage Institute:
How would you assess the construction of the Stiassni villa in terms of Wiesner's work and interwar Brno architectural production?
I think we can doubt whether the villa even has a functionalist character. If we compare it with the Tugendhat villa from almost the same period or with Fuchs's buildings, its conservative classicizing concept and monumentality stand out. Wiesner's Viennese training at the Academy under the conservatively minded architect Ohmann is clearly manifested here. The enormous single-story loggia (now unfortunately glazed) points rather to Italian Mediterranean influence, and the pronounced terrace with its massive railing is also far from functionalism. Furthermore, the building has a reinforced concrete skeleton that remains spatially underutilized - the layout is traditionally two-winged with numerous smaller rooms.
That was presumably the client's requirement.
Yes, the fact that Wiesner is not the author of the conventionally conceived interior furnishing, apart from the built-in parts, confirms this. As recently revealed by archival research, it is about a Viennese architect; the original assumption based on an article in the contemporary press suggested the authorship of a Munich specialist. However, the main effect of the building lies in its placement in the extensive garden, which was indeed generous compared to the plots of other contemporary buildings. It is almost an aristocratic endeavor complemented by a monumental entrance avenue. However, it does not lead directly to the villa, but to an internal "honorary courtyard," which was created thanks to a very drastic terrain intervention - one side of it is formed by a retaining wall. The resulting impression is directly castle-like, which is further enhanced by the functional division of the layout into an L-shape for the residential and service wing with a rear staircase for the staff. Its simple design is paradoxically much closer to functionalist principles than the representative massive staircase in the entrance hall, which refers more to the English type of residential hall. This service staircase is also illuminated by the typical Wiesner roof light, like, for example, the staircase of the Morava Palace and other villas of his. The architect also did not take advantage of the opportunity for a greater connection between the interior and the exterior in the villa.
How do you evaluate the later reconstructions of the villa?
In the 1980s, when the villa was managed by the Regional National Committee, insensitive glazing of the ground floor loggia was made according to the designs of architects Kamil Fuchs and Adéla Jeřábková, and the bathrooms were remodeled, now clad in green Cuban marble. However, it is paradoxical that the comrades chose such a monumental "bourgeois" residence for their representation.
Center for the Revival of Modern Architecture
Currently, the house is used by the National Heritage Institute in Brno, which plans to establish a much-needed methodological center for the restoration of 20th-century architecture. The heritage protection of these buildings is complicated by the absence of comprehensive methodological guidelines. According to the director of the Brno NPÚ, Petr Kroupa, these should be developed in this center in collaboration with experienced architects who deal with the reconstruction of interwar buildings. Owners of such properties would then be able to obtain information about the most accessible ways of restoring the monument in the center.
Before this specialized workplace is established, the villa should undergo reconstruction. The NPÚ will attempt to obtain funding for it from European structural funds. A conceptual proposal for the reconstruction has already been prepared by architect Vlasta Loutocká as part of the grant application. It anticipates the use of the ground floor of the villa for exhibitions, the creation of a research room, and a café for the public, while the upper floor will remain residential apartments. Once restored to its original state, these should be used as a touring route and will also serve for rental and luxury accommodation. There are also plans to utilize the extensive basement, which originally housed service facilities and a gym. It should accommodate the library of Professor Vladimír Š lapeta, containing a large number of Czech and foreign publications focused on interwar architecture, thus making it accessible to the public.
The center for the restoration of monuments is likely to be located in the upper part of the plot by Preslova Street. Here, extensive greenhouses were originally located, replaced in the 80s by the manager's apartment and garages designed by architect Kamil Fuchs. Plans include the demolition of these buildings and the construction of a modern methodological center with a lecture hall and offices for NPÚ staff. Its design should arise from the planned tender.
Petra Hlaváčková
is an editor for the online magazine artalk.cz. She studied art history at the Faculty of Arts, Masaryk University, where she is now continuing her doctoral studies. Currently, she works at the House of Art in Brno, where she is involved in the Brno Architectural Path project.
The English translation is powered by AI tool. Switch to Czech to view the original text source.
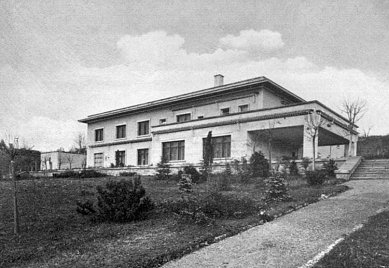
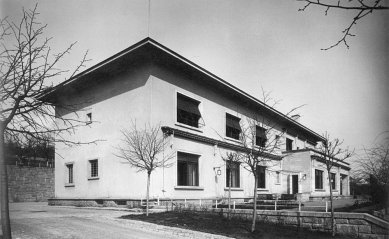
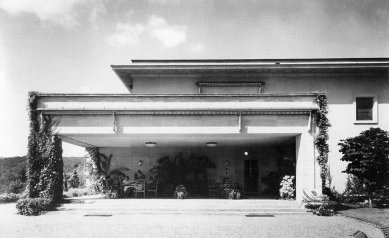
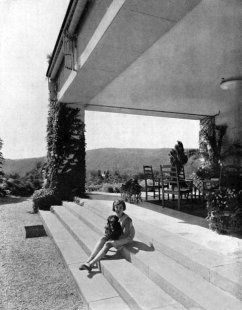
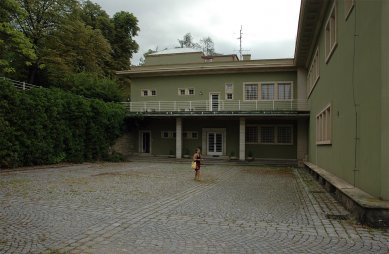
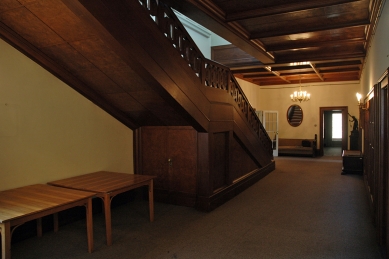
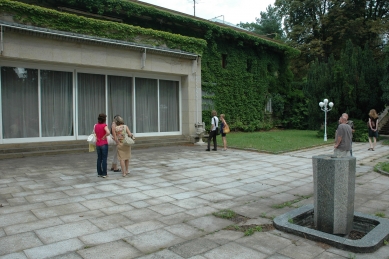
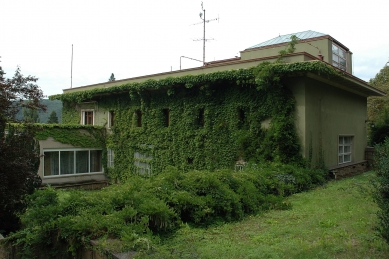
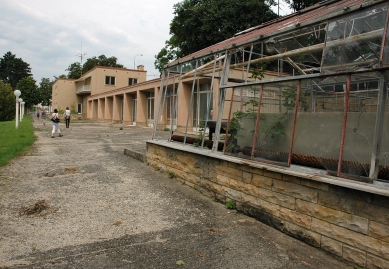
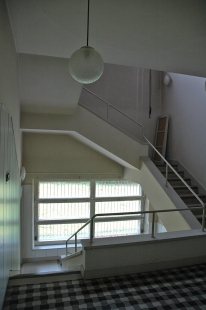

1 comment
add comment
Subject
Author
Date
Stiassny vládní vila-nestiassne napady
Karel Rada
17.08.10 01:29
show all comments
Related articles
0
27.10.2024 | Visitors to the villa's garden Stiassni could walk through with the gardener's commentary
0
06.07.2017 | Volunteers from the United Kingdom will come to help at the Stiassni villa
0
03.07.2015 | Vila Stiassni opens its restored garden
0
11.11.2014 | The heritage protectors reconstructed the Brno government villa Stiassny
0
11.04.2014 | People in Brno will visit the renovated Stiassny villa on November 15
0
03.12.2013 | The renovation of the Brno villa Stiassny will be extended until the summer of 2014
0
03.10.2012 | In Brno, the restoration of the functionalist Stiassny villa has begun
0
10.02.2011 | The guides will also offer interested parties a tour of the Stiassny villa
1
01.07.2010 | The renovation of the Brno villa Stiassny will cost 179 million












