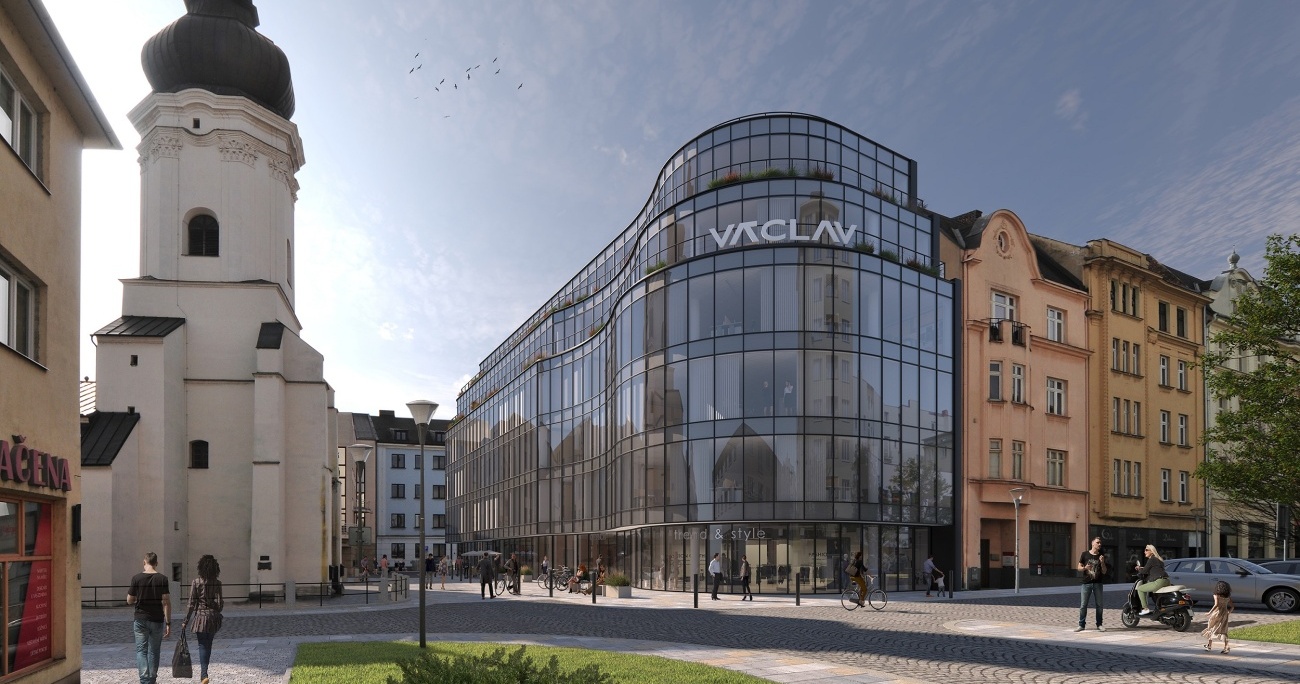
In the center of Ostrava, the main phase of the construction of the multifunctional building Václav has begun
 |
Ostrava – The developer group Antracit today commenced the main phase of the construction of the multifunctional building Václav at Kostelní náměstí in the center of Ostrava. The building will feature 3,000 m² of office space, five retail units, and a separate section for apartments. The construction is expected to cost approximately 500 million crowns and is set to be completed in the first half of 2027, according to representatives of the investment holding Purposia Group, to which Antracit belongs.
The Václav building will be erected in a gap created by the demolition of the original city houses opposite the St. Václav Church from the 13th century, one of the oldest buildings in Ostrava. The gap had previously been designated for residential or administrative buildings. However, due to complicated land and property relations, the plot remained unused for many years and served as a parking lot until 2022. The Antracit group purchased it from the previous owner, including the original project with a zoning decision.
"The project underwent a very complicated zoning decision process in the past, and this process similarly repeated during the building permit resolution. Nevertheless, we utilized the permitting period mainly for preparing the area and also for an archaeological survey that lasted approximately a year and a half," said the director of Purposia Group, Jan Hasík.
The construction contractor is IMOS Brno, and the project architect is Vít Klimeš from the architectural office ARKOS. Antracit’s director, Zuzana Bajgarová, stated that they made partial adjustments to bring the project up to current standards. A condition of the contract with the city, however, was that the appearance proposed years ago would be preserved. Thus, a section with a glazed façade will be situated directly opposite the church and the neighboring bishopric.
"We place great emphasis on ensuring that the materials are used in a way that guarantees quality. I believe the alpha and omega is the glazed façade, which will also feature circular windows to ensure it looks very natural and good," Bajgarová said. According to her, the company is, for example, discussing the color of the glass with the bishopric. "On the one hand, there is an effort to have the church reflected and to enhance the atmosphere, while on the other hand, it should not adversely affect birds and animals," she stated.
According to her, there was also discussion about how to place photovoltaics on the roof to keep them seemingly invisible to the surroundings. "It was much more complicated to find an agreement regarding the placement with the nearby buildings to prevent any extreme shading," Bajgarová said.
The building will include a terrace, and the individual floors will be adjusted according to the needs of future tenants. The group has already launched reservations for office and retail spaces. There will be 76 parking spaces in the underground level.
The separate residential section will be oriented towards Střelniční Street. "It comprises 16 residential units, which we will prepare with basic furnishings, a kitchen unit, and similar items since we will be offering them as rentals. We want to retain the entire property for the long term and provide the entire facility for rental housing and commercial rentals," Bajgarová said.
The company will also improve the surrounding streets and public spaces. "Where possible, there will also be some trees, seating, benches, furnishings, and of course public lighting," the director stated.
The English translation is powered by AI tool. Switch to Czech to view the original text source.
0 comments
add comment









