
Restaurant Tusen – merging with nature and honoring Nordic culture
The appearance of the building evokes the dwellings of indigenous tribes or northern fairy tales. The architects of the Tusen restaurant in the Swedish ski resort of Ramundsberget drew inspiration from the traditional tent of the Sami culture and incorporated it into their design.
 |
The basic idea of the architects was to build a restaurant that would correspond to the character of the surrounding mountainous landscape in both its shape and the materials used, while simultaneously providing guests with a unique perspective of the landscape. The effort was made for the interior of the building to give a sense of intimacy while also providing space. The restaurant building is placed to fit into the surroundings. Nevertheless, the location is easily accessible year-round for skiers and hikers.
The building has two floors. The ground floor houses the main dining area with a sheltered terrace, kitchen, and operational spaces. The upper floor contains the entrance with a small dining area, customer restrooms, and staff facilities. The spacious main dining area, with a height of two to three floors, offers visitors a bright and airy environment. The interior is illuminated by VELUX skylights. Special northern light penetrates the windows like sunlight filtering through the branches of a tree. The color scheme of the interior is simple; the authors chose black-brown and gray-white as the main colors, complemented by orange and yellow. While black and white can serve as a suitable background for skiers in colorful clothing, orange and yellow symbolize fire and warmth. Acoustic comfort is enhanced by the noise-absorbing carpet.
Birch trunks with bark serve as the protective shell of the building and form the basic shape of a teepee. The circular shape of the building minimizes heat loss while offering a three hundred sixty-degree panoramic view; the beams create a robust circular wall that protects the building from the icy northern wind and other weather conditions. The load-bearing structure consists of steel columns on pilings filled with concrete, which are filled with prefabricated wooden panels. The building is supplied with mountain water through piping constructed specifically for the restaurant's needs, and wastewater is treated in a biological sewage treatment plant. The entire facility is heated geothermally.
Restaurant Tusen combines modern architecture with local history and Sami culture.
Author: Ulla Alberts and Hans Murman, Murman arkitekter AB
Photographer: Åke Lindmann, Murman arkitekter AB
You can find more information about this project at www.velux.cz/reference
The English translation is powered by AI tool. Switch to Czech to view the original text source.
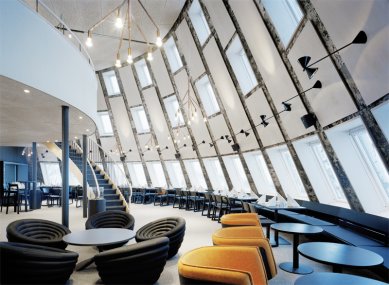
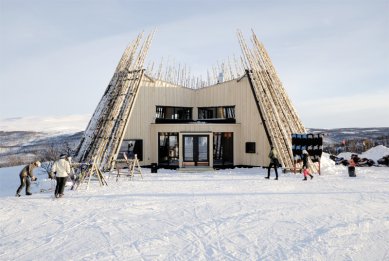
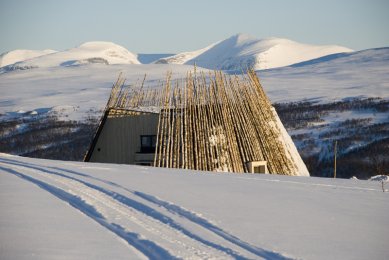
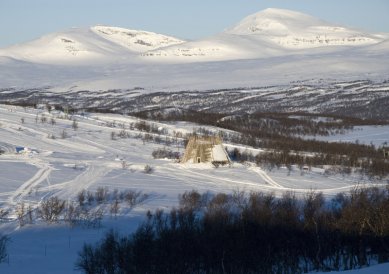
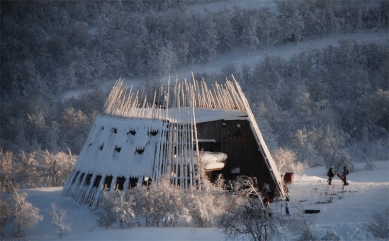
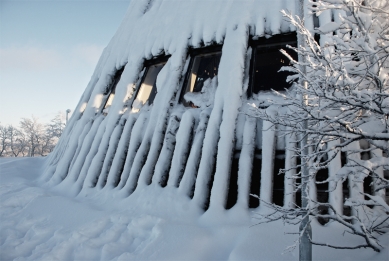
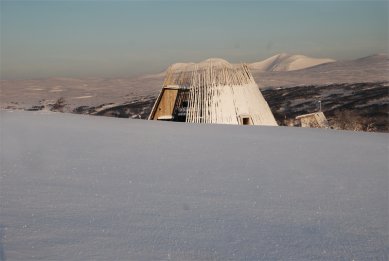

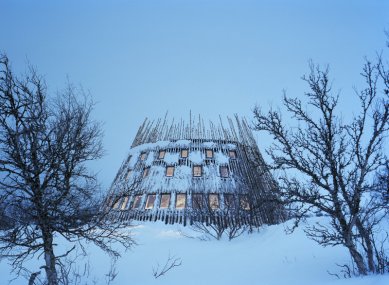
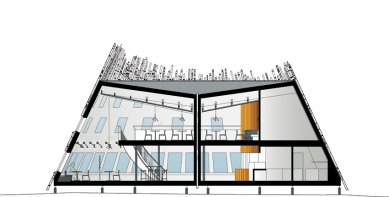
2 comments
add comment
Subject
Author
Date
Ještěd
Rivass
14.05.12 12:43
Geniální nápad může být vymyšlen jen jednou
Capulet
16.05.12 01:38
show all comments













