
Verification of the capacity and spatial possibilities of Klementinum
Ondřej Dušek, 2nd year
CONCEPT
A/ Klementinum as a school
The typology of the building invites adaptation for a school (part of the university). The crossing of monumental corridors connects a multitude of rooms. Those with one vaulting field - with one module - can serve as cabinets or the smallest seminar rooms. Spaces over two modules can be used as classrooms. Atypical spaces - refectory, library hall, and mirror chapel - can serve as a lecture hall, school library, and auditorium.
A serious issue may be the lack of light. Therefore, I propose some new facades - to Platnéřská Street and to the courtyards. The appearance of the facades is dictated by the longitudinal section through the existing structures leading up to the vault faces.
B/ Klementinum as a school with a faculty library
Library typologies are characterized by hall spaces with free selection and reading areas. In the sprawling complex of Klementinum, I did not find a space that could serve as such a central point of the library.
As for possible interventions, the ground floor and the first floor consist of original baroque spaces. They only need to be cleared of later insertions that obscure the generous layout.
More possibilities are offered by the 2nd floor and the attic. The 2nd floor was vaulted in the 1920s with reinforced concrete ceilings on columns. The trusses are also made of reinforced concrete.
By connecting the 2nd floor and the attic in the wings around the main staircase, hall spaces can be created for a new faculty library.
I would use the extension of the main catalog from the 1920s as the entrance hall. The lower two floors can serve as classrooms and supporting operations of the library.
A/ Klementinum as a school
The typology of the building invites adaptation for a school (part of the university). The crossing of monumental corridors connects a multitude of rooms. Those with one vaulting field - with one module - can serve as cabinets or the smallest seminar rooms. Spaces over two modules can be used as classrooms. Atypical spaces - refectory, library hall, and mirror chapel - can serve as a lecture hall, school library, and auditorium.
A serious issue may be the lack of light. Therefore, I propose some new facades - to Platnéřská Street and to the courtyards. The appearance of the facades is dictated by the longitudinal section through the existing structures leading up to the vault faces.
B/ Klementinum as a school with a faculty library
Library typologies are characterized by hall spaces with free selection and reading areas. In the sprawling complex of Klementinum, I did not find a space that could serve as such a central point of the library.
As for possible interventions, the ground floor and the first floor consist of original baroque spaces. They only need to be cleared of later insertions that obscure the generous layout.
More possibilities are offered by the 2nd floor and the attic. The 2nd floor was vaulted in the 1920s with reinforced concrete ceilings on columns. The trusses are also made of reinforced concrete.
By connecting the 2nd floor and the attic in the wings around the main staircase, hall spaces can be created for a new faculty library.
I would use the extension of the main catalog from the 1920s as the entrance hall. The lower two floors can serve as classrooms and supporting operations of the library.
The English translation is powered by AI tool. Switch to Czech to view the original text source.
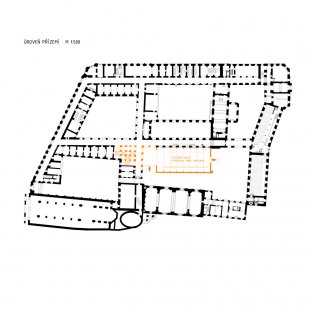
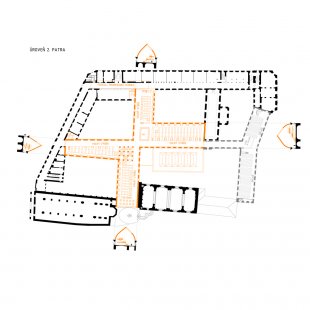

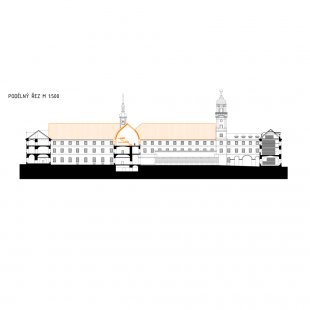

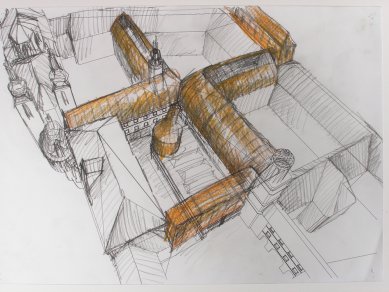
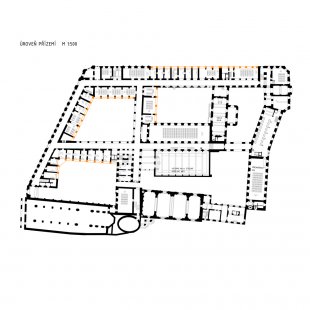
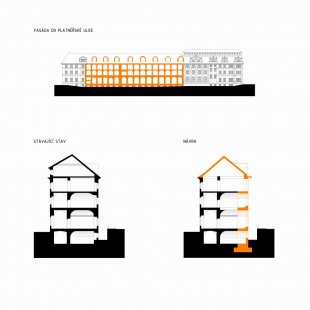
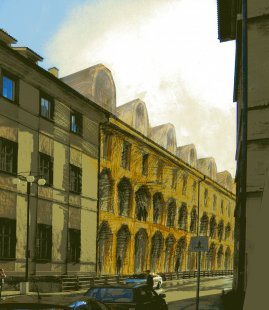
1 comment
add comment
Subject
Author
Date
Hala?
Vích
26.08.08 10:56
show all comments









