
Mirko Baum: In the Magnetic Field of Gothic
What has already been forgotten is truly new.
(Mademoiselle Bertinová, milliner of Marie Antoinette)
The widely held belief that the history of architecture represents a continuous evolutionary process seems to be questioned by Gothic architecture, which appears suddenly and in fully developed formal perfection around 1150 and equally suddenly disappears two hundred years later. The existence of cathedrals that were built almost simultaneously during this period is linked to the question of where such perfectly developed artistic and craft knowledge suddenly came from, who and how during such a short time trained thousands of craftsmen, and why this knowledge faded away again after a relatively short time. The gigantic construction sites of cathedrals became deserted around 1300 and were not revived at all, or only as late as the 19th century, that is, six hundred years later.
Interest in Gothic architecture at the turn of the 18th and 19th centuries was marked by the spirit of Romanticism and the division between the Romantic and Classical perspectives. On the one hand, it was surrendered to genre images of ruins and associated with the dimness of deep forests and mysterious Celtic sanctuaries; on the other hand, it attracted interest as a phenomenon of advanced construction, not knowing “neither a model nor a continuation.” (1) As early as 1510, Bramante allegedly described in a memorial document addressed to Pope Julius II the architecture of “dei tedeschi” as follows: “Moreover, their architecture has this origin: It arose by bending and tying the branches of uncut trees so that they formed pointed arches.” (2) The authorship of Bramante is uncertain. However, it is certain that despite the dynasty of the Parlers and the Cologne Cathedral (a French cathedral on German soil), Gothic architecture has very little in common with “dei tedeschi,” as its place of origin is demonstrably 12th century France. Yet here our knowledge comes to an end, as the circumstances of its origin and its sudden end still represent an unresolved mystery.
To prove a nature-associative theory of the origin of Gothic architecture, which can be traced back to the ancient Vitruvian text on the origin of the first hut, Scottish naturalist James Hall attempted to construct a framework of trunks and willow twigs in his garden in 1792, and published it in his book “On the Origin and Principles of Gothic Architecture.” (3) The fact that questions of construction primarily drew the interest of science at the end of the 18th century was certainly not accidental. In the year of Hall's experiment, the first iron bridge was already thirteen years old, the industrial revolution was in full swing, and thus it is not difficult for us to displace from our minds Bramante's “uncut trees” and imagine slender columns of cast iron in their place. Gothic architecture exhibits a surprisingly modern inverse proportionality between the mass of material and performance, a striking kinship with the construction methods of the nascent industrial age, which manifested not only in a specific formal language but, above all, in a highly modern effort toward dematerialization. What Gothic building workshops were able to fashion from stone, engineers were now capable of constructing from cast iron, steel, and iron, all with significantly less risk.
The first iron bridge over the River Severn in Coalbrookdale, England, cast and assembled by blacksmith Abraham Darby in 1779 according to the plans of architect Thomas Farnolls Pritchard, stands at the beginning of revolutionary development manifested particularly in the use of new materials. This development, which could not be measured by the stylistic conventions of the fading Rococo and the emerging Classicism, must have appeared completely foreign to its contemporaries. In the year the metal structure was created, the church of “the fourteen holy helpers” designed by Balthasar Neumann was only seven years old; it was eight years later that Mozart introduced his “Don Giovanni” in Prague, and the French Revolution would take another ten years to come.
Even where metal structures remained untouched by the formal interventions of Neo-Gothic, they are characteristically “Gothic,” especially when confronted with the construction of “true” Gothic. In the case of cathedrals, these interesting confrontations were primarily facilitated by the fires of historical roofs. The cast iron roof of the cathedral in Chartres, built in 1838 according to the plans of Emil Martin, is one of the first constructions of this kind that testify that what medieval man envisioned as a depiction of “heavenly Jerusalem” is capable of harmonious symbiosis with the lightness and grace of modern construction. Naturally, these tendencies were not received with unanimous approval, especially after the onset of historicism, when a dispute arose between supporters of Hellenism and supporters of Neo-Gothic. In the explanations of his seminal work “Die Welt als Wille und Vorstellung” (The World as Will and Representation), Arthur Schopenhauer writes: “For the sake of good taste, I must wish that large financial resources were devoted to what is objectively - i.e., truly - good and right and beautiful in itself, and not to what draws its value only from association. When I see how the unbelieving world strives to build on the churches left to us by believing medieval times, it seems to me as if we want to embalm the deceased Christianity.” (4) These words were written in 1843, a year after the laying of the cornerstone for the completion of the cathedral in Cologne.
Here too, under the leadership of Ernst Friedrich Zwirner (1802-1861), it was clear, despite protests from both laypeople and experts, that the changed economic and production conditions could not be ignored. Thus, in 1858, an iron structure was commissioned to cover the nave and transept, authored by engineer Richard Voigtel (1829-1902). The calculations in which Zwirner demonstrated that the iron structure would not only be fireproof, but also lighter than conventional wooden structures, were certainly correct; however, it is permissible to assume that the fascination with the new material and its possibilities primarily determined this choice.
A cross-section of the truss shows a truss made of rolled T-profiles spanning fifteen meters. The truss is “Gothically” shaped in the middle with a pointed arch and tensioned with ties at the supports. The total height of the structure is twenty meters, with a roof slope of seventy-three degrees. The trusses are positioned in the locations corresponding to the spans of the stone construction of the nave and are interconnected by arched braces and
continuous diagonal ties. The nearly complete absence of cast iron, present only in the supporting structure of the roof tower above the crossing of the naves and in various auxiliary shape pieces, refers to the French construction school. (5)
The roof sheathing consists of boards that are not beveled but form an approximately 5 cm wide gap between them. The outer cladding is made of lead sheets, with a double seam on the outer side and soldered metal tongues on the inner side, which are inserted into the gaps between the boards, bent around the boards, and nailed down. Interestingly, the roof, weighing one hundred eighty tons, supports cladding that, due to the use of lead sheets (originally, zinc sheets were planned, but due to adverse reactions to weather conditions, this was abandoned), weighs almost as much as the truss itself with its one hundred forty tons. The connection of the truss at the ridge of the roof with a rolled I-profile was a novelty in 1857. This profile was invented only ten years prior in France and was first rolled on German soil in Eschweiler in 1857. Despite its light construction, the roof of the Cologne Cathedral survived the bombings of World War II unscathed, and even today it impresses us as a magnificent engineering work.
In the early 1920s, that is, already during the advanced use of reinforced concrete, a structural system of reinforced concrete elements, authored by engineer Henri Deneux (1874-1969), was submitted for patent registration in France. Due to its universality of application (6), the system was, among other things, excellently suitable for temporary repairs of historical buildings damaged during World War I. The successful testing of this structure on the roof of St. James' Church in Reims between 1920-21 led to the decision to use it as a replacement for the wooden roof of Reims Cathedral, destroyed as a result of military operations in 1914. Prefabrication, low weight, and dry connections of the elements allowed not only assembly without heavy lifting equipment but also reduced the construction time to merely two years. The structure executed between 1925-26 has a span of 15.3 meters and a height of seventeen meters. All elements with a constant cross-section of 4 x 20 cm and a length of two to three meters were designed so that they could be carried by one or two persons. The reinforcement consists of two steel bars with a diameter of 12 mm, symmetrically arranged in cross-section, which allowed for any rotation of the elements during installation. The elements are connected by a system of longitudinal holes and notches, and the joints are secured with oiled oak wedges. This connection is not only resistant to corrosion and inexpensive but also capable of elastically absorbing manufacturing tolerances and movements caused by settling of the structure. Depending on the applied stress, the number of elements installed side by side could be multiplied, which incidentally leads the trained eye to visualize the forces acting within the structure. However, to appreciate this impression, it is necessary to ascend to the normally inaccessible space of the roof, as this victory of spirit over matter is only perceptible in its discreet dimness. (7) It is entirely different with the “Gothic” roof designed by the author, even if for a construction of much smaller significance.
The Carmelite Church in Frankfurt am Main, consecrated in 1270, is a simple nave structure that, through several phases, including the extension of the nave and the addition of a transept and several side chapels, reached its final form around 1500. In the early 19th century, the church was secularized, sadly struggled as a warehouse and barracks, until it was destroyed by the bombs of the penultimate year of World War II, ten years after the restoration of 1933-34. (8) When it was decided in 1979, based on an architectural competition won by architect Josef Paul Kleihues, to incorporate it into the concept of the Archaeological Museum, (9) it was already the last war ruin of the city. The net vaults of the choir and the side chapel from 1500 remained untouched, while the vault of the transept was in a dilapidated but repairable state. From the nave, only more or less unstable outer walls remained, rising to a height of 15 meters, and the burial site with around twelve hundred graves, part of which extended down to the very foundations of the structure.
Initially, two options for roofing were considered: first, a reconstruction of the historical condition, as demanded by the builder, and second, roofing with a steel structure, which was again the architect's wish. Since the state of the outer walls did not allow the loading of horizontal forces exerted by a masonry vault, only a gypsum board imitation of the historical variant was available, which understandably met with resistance from the representatives of heritage conservation. This decided the execution of the steel structure.
Thereafter, everything had to proceed very quickly, although the task was not exactly simple. The “magnetic field” of the historical environment did not allow it to be understood as a mere technical assignment and called for a ponderous gaze into the past. The first drawing of the floor plan and section was created overnight (see the author's plan on p. 137), and upon closer examination, its noble patron becomes evident - Henri Deneux. In enormous time pressure, the author (re)discovered in a Czech magazine “Styl” (10) the geometry of the Reims roof and used it in modified material as the basis for the Frankfurt structure. This geometry, consisting of three different radii, four circular arcs, and two straight lines, was not only easy to construct but also formally approximated the historically described templates. The design of the truss with a span of nine meters, a height of ten meters, and a historical roof slope of sixty-four degrees was unanimously approved by the approval committee and commissioned for execution. The true “perpetrator,” the good old Deneux, remained unrecognized.
Just as with the French model, a prefabrication of small elements was chosen here as well, but in this case, the elements were cut from 60 mm thick sheets and bolted into a “Gothic” truss. To emphasize the lightness of the structure, the truss was designed as doubled, and its elements, except at the points of smooth transitions, exhibit a typical cross-section of 60 x 100 mm. The gap created by the doubling of 60 mm forms supports at four points of the supports, apart from which its constant distance is ensured by spacers. The face connection of the parts is made using 20 mm deep notches, in which 20 mm thick connection plates are placed on both sides.
Each of the 14 trusses is supported at four points on a reinforced concrete ring beam, twice on its upper edge and twice on its sides. The bases of the supports are welded from 20 mm thick sheet metal into a T-shape, onto which is also slid another welded part made of 20 mm thick sheet metal in the shape of a U, with an opening for a bearing pin with a diameter of 80 mm. The connection of these two parts, which filled the aforementioned gap of 60 mm when assembled, is executed movably due to the locking, and the bearing pins are secured on both sides with a retaining ring. Of the four support bases, two serve as fixed supports and two as sliding supports. In the case of sliding supports, the U-shaped part is equipped with a longitudinal opening. This arrangement secures each truss against overturning after its installation. The structure is connected into one unit with bracing made of 200 x 100 x 10 mm angle sections and longitudinally reinforced with 16 mm thick ties.
The filigree expression of this structure especially stood out during its assembly, and the 140 tons of its total weight only made an impression when here and there some small piece fell to the ground and left a remarkable crater after landing. Thank God no one was ever hit, and so the joy of a construction that, despite the hazardous performance of the assemblers, occurred without any unwanted events, remained untainted. The reward was the anticipated impression of harmonious coexistence of the old with the new, which arrived after its completion. The culmination of the medieval order with new means also here creates an impression that, with its obviousness, almost excludes any other alternative.
At the latest since Viollet-le-Duc, who uniquely succeeded in transferring the Gothic principle of dematerialization into the present, the relationship between construction and form has remained a recurring theme. The history of architecture is the history of constant changes. Styles (and later fashions) have come and gone, and much of what contemporaries considered irrevocable has become unimportant, rejected, or forgotten. One thing, however, has never become a subject of revision and has never been subject to the process of forgetting - the work of designers and constructively gifted architects. Works of the past that derive their form from construction are, in the truest sense of the word, the embodiment of reason, and both their objectivity and practical measurability guarantee their timelessness and immortality. They are permeated with the mark of human intelligence, a mark that, even after centuries, does not lose any of its readability for future generations. Studying these works is worthwhile, for the present is not only a pre-stage of the future but also a product of the past, which conceals much of what we often desperately and with great energy try to find.
Notes
1) Paulgert Jesberg, Vom Bauen zwischen Gesetz und Freiheit, Verlag Friedr. Vieweg
(Mademoiselle Bertinová, milliner of Marie Antoinette)
The widely held belief that the history of architecture represents a continuous evolutionary process seems to be questioned by Gothic architecture, which appears suddenly and in fully developed formal perfection around 1150 and equally suddenly disappears two hundred years later. The existence of cathedrals that were built almost simultaneously during this period is linked to the question of where such perfectly developed artistic and craft knowledge suddenly came from, who and how during such a short time trained thousands of craftsmen, and why this knowledge faded away again after a relatively short time. The gigantic construction sites of cathedrals became deserted around 1300 and were not revived at all, or only as late as the 19th century, that is, six hundred years later.
Interest in Gothic architecture at the turn of the 18th and 19th centuries was marked by the spirit of Romanticism and the division between the Romantic and Classical perspectives. On the one hand, it was surrendered to genre images of ruins and associated with the dimness of deep forests and mysterious Celtic sanctuaries; on the other hand, it attracted interest as a phenomenon of advanced construction, not knowing “neither a model nor a continuation.” (1) As early as 1510, Bramante allegedly described in a memorial document addressed to Pope Julius II the architecture of “dei tedeschi” as follows: “Moreover, their architecture has this origin: It arose by bending and tying the branches of uncut trees so that they formed pointed arches.” (2) The authorship of Bramante is uncertain. However, it is certain that despite the dynasty of the Parlers and the Cologne Cathedral (a French cathedral on German soil), Gothic architecture has very little in common with “dei tedeschi,” as its place of origin is demonstrably 12th century France. Yet here our knowledge comes to an end, as the circumstances of its origin and its sudden end still represent an unresolved mystery.
To prove a nature-associative theory of the origin of Gothic architecture, which can be traced back to the ancient Vitruvian text on the origin of the first hut, Scottish naturalist James Hall attempted to construct a framework of trunks and willow twigs in his garden in 1792, and published it in his book “On the Origin and Principles of Gothic Architecture.” (3) The fact that questions of construction primarily drew the interest of science at the end of the 18th century was certainly not accidental. In the year of Hall's experiment, the first iron bridge was already thirteen years old, the industrial revolution was in full swing, and thus it is not difficult for us to displace from our minds Bramante's “uncut trees” and imagine slender columns of cast iron in their place. Gothic architecture exhibits a surprisingly modern inverse proportionality between the mass of material and performance, a striking kinship with the construction methods of the nascent industrial age, which manifested not only in a specific formal language but, above all, in a highly modern effort toward dematerialization. What Gothic building workshops were able to fashion from stone, engineers were now capable of constructing from cast iron, steel, and iron, all with significantly less risk.
The first iron bridge over the River Severn in Coalbrookdale, England, cast and assembled by blacksmith Abraham Darby in 1779 according to the plans of architect Thomas Farnolls Pritchard, stands at the beginning of revolutionary development manifested particularly in the use of new materials. This development, which could not be measured by the stylistic conventions of the fading Rococo and the emerging Classicism, must have appeared completely foreign to its contemporaries. In the year the metal structure was created, the church of “the fourteen holy helpers” designed by Balthasar Neumann was only seven years old; it was eight years later that Mozart introduced his “Don Giovanni” in Prague, and the French Revolution would take another ten years to come.
Even where metal structures remained untouched by the formal interventions of Neo-Gothic, they are characteristically “Gothic,” especially when confronted with the construction of “true” Gothic. In the case of cathedrals, these interesting confrontations were primarily facilitated by the fires of historical roofs. The cast iron roof of the cathedral in Chartres, built in 1838 according to the plans of Emil Martin, is one of the first constructions of this kind that testify that what medieval man envisioned as a depiction of “heavenly Jerusalem” is capable of harmonious symbiosis with the lightness and grace of modern construction. Naturally, these tendencies were not received with unanimous approval, especially after the onset of historicism, when a dispute arose between supporters of Hellenism and supporters of Neo-Gothic. In the explanations of his seminal work “Die Welt als Wille und Vorstellung” (The World as Will and Representation), Arthur Schopenhauer writes: “For the sake of good taste, I must wish that large financial resources were devoted to what is objectively - i.e., truly - good and right and beautiful in itself, and not to what draws its value only from association. When I see how the unbelieving world strives to build on the churches left to us by believing medieval times, it seems to me as if we want to embalm the deceased Christianity.” (4) These words were written in 1843, a year after the laying of the cornerstone for the completion of the cathedral in Cologne.
Here too, under the leadership of Ernst Friedrich Zwirner (1802-1861), it was clear, despite protests from both laypeople and experts, that the changed economic and production conditions could not be ignored. Thus, in 1858, an iron structure was commissioned to cover the nave and transept, authored by engineer Richard Voigtel (1829-1902). The calculations in which Zwirner demonstrated that the iron structure would not only be fireproof, but also lighter than conventional wooden structures, were certainly correct; however, it is permissible to assume that the fascination with the new material and its possibilities primarily determined this choice.
A cross-section of the truss shows a truss made of rolled T-profiles spanning fifteen meters. The truss is “Gothically” shaped in the middle with a pointed arch and tensioned with ties at the supports. The total height of the structure is twenty meters, with a roof slope of seventy-three degrees. The trusses are positioned in the locations corresponding to the spans of the stone construction of the nave and are interconnected by arched braces and
continuous diagonal ties. The nearly complete absence of cast iron, present only in the supporting structure of the roof tower above the crossing of the naves and in various auxiliary shape pieces, refers to the French construction school. (5)
The roof sheathing consists of boards that are not beveled but form an approximately 5 cm wide gap between them. The outer cladding is made of lead sheets, with a double seam on the outer side and soldered metal tongues on the inner side, which are inserted into the gaps between the boards, bent around the boards, and nailed down. Interestingly, the roof, weighing one hundred eighty tons, supports cladding that, due to the use of lead sheets (originally, zinc sheets were planned, but due to adverse reactions to weather conditions, this was abandoned), weighs almost as much as the truss itself with its one hundred forty tons. The connection of the truss at the ridge of the roof with a rolled I-profile was a novelty in 1857. This profile was invented only ten years prior in France and was first rolled on German soil in Eschweiler in 1857. Despite its light construction, the roof of the Cologne Cathedral survived the bombings of World War II unscathed, and even today it impresses us as a magnificent engineering work.
In the early 1920s, that is, already during the advanced use of reinforced concrete, a structural system of reinforced concrete elements, authored by engineer Henri Deneux (1874-1969), was submitted for patent registration in France. Due to its universality of application (6), the system was, among other things, excellently suitable for temporary repairs of historical buildings damaged during World War I. The successful testing of this structure on the roof of St. James' Church in Reims between 1920-21 led to the decision to use it as a replacement for the wooden roof of Reims Cathedral, destroyed as a result of military operations in 1914. Prefabrication, low weight, and dry connections of the elements allowed not only assembly without heavy lifting equipment but also reduced the construction time to merely two years. The structure executed between 1925-26 has a span of 15.3 meters and a height of seventeen meters. All elements with a constant cross-section of 4 x 20 cm and a length of two to three meters were designed so that they could be carried by one or two persons. The reinforcement consists of two steel bars with a diameter of 12 mm, symmetrically arranged in cross-section, which allowed for any rotation of the elements during installation. The elements are connected by a system of longitudinal holes and notches, and the joints are secured with oiled oak wedges. This connection is not only resistant to corrosion and inexpensive but also capable of elastically absorbing manufacturing tolerances and movements caused by settling of the structure. Depending on the applied stress, the number of elements installed side by side could be multiplied, which incidentally leads the trained eye to visualize the forces acting within the structure. However, to appreciate this impression, it is necessary to ascend to the normally inaccessible space of the roof, as this victory of spirit over matter is only perceptible in its discreet dimness. (7) It is entirely different with the “Gothic” roof designed by the author, even if for a construction of much smaller significance.
The Carmelite Church in Frankfurt am Main, consecrated in 1270, is a simple nave structure that, through several phases, including the extension of the nave and the addition of a transept and several side chapels, reached its final form around 1500. In the early 19th century, the church was secularized, sadly struggled as a warehouse and barracks, until it was destroyed by the bombs of the penultimate year of World War II, ten years after the restoration of 1933-34. (8) When it was decided in 1979, based on an architectural competition won by architect Josef Paul Kleihues, to incorporate it into the concept of the Archaeological Museum, (9) it was already the last war ruin of the city. The net vaults of the choir and the side chapel from 1500 remained untouched, while the vault of the transept was in a dilapidated but repairable state. From the nave, only more or less unstable outer walls remained, rising to a height of 15 meters, and the burial site with around twelve hundred graves, part of which extended down to the very foundations of the structure.
Initially, two options for roofing were considered: first, a reconstruction of the historical condition, as demanded by the builder, and second, roofing with a steel structure, which was again the architect's wish. Since the state of the outer walls did not allow the loading of horizontal forces exerted by a masonry vault, only a gypsum board imitation of the historical variant was available, which understandably met with resistance from the representatives of heritage conservation. This decided the execution of the steel structure.
Thereafter, everything had to proceed very quickly, although the task was not exactly simple. The “magnetic field” of the historical environment did not allow it to be understood as a mere technical assignment and called for a ponderous gaze into the past. The first drawing of the floor plan and section was created overnight (see the author's plan on p. 137), and upon closer examination, its noble patron becomes evident - Henri Deneux. In enormous time pressure, the author (re)discovered in a Czech magazine “Styl” (10) the geometry of the Reims roof and used it in modified material as the basis for the Frankfurt structure. This geometry, consisting of three different radii, four circular arcs, and two straight lines, was not only easy to construct but also formally approximated the historically described templates. The design of the truss with a span of nine meters, a height of ten meters, and a historical roof slope of sixty-four degrees was unanimously approved by the approval committee and commissioned for execution. The true “perpetrator,” the good old Deneux, remained unrecognized.
Just as with the French model, a prefabrication of small elements was chosen here as well, but in this case, the elements were cut from 60 mm thick sheets and bolted into a “Gothic” truss. To emphasize the lightness of the structure, the truss was designed as doubled, and its elements, except at the points of smooth transitions, exhibit a typical cross-section of 60 x 100 mm. The gap created by the doubling of 60 mm forms supports at four points of the supports, apart from which its constant distance is ensured by spacers. The face connection of the parts is made using 20 mm deep notches, in which 20 mm thick connection plates are placed on both sides.
Each of the 14 trusses is supported at four points on a reinforced concrete ring beam, twice on its upper edge and twice on its sides. The bases of the supports are welded from 20 mm thick sheet metal into a T-shape, onto which is also slid another welded part made of 20 mm thick sheet metal in the shape of a U, with an opening for a bearing pin with a diameter of 80 mm. The connection of these two parts, which filled the aforementioned gap of 60 mm when assembled, is executed movably due to the locking, and the bearing pins are secured on both sides with a retaining ring. Of the four support bases, two serve as fixed supports and two as sliding supports. In the case of sliding supports, the U-shaped part is equipped with a longitudinal opening. This arrangement secures each truss against overturning after its installation. The structure is connected into one unit with bracing made of 200 x 100 x 10 mm angle sections and longitudinally reinforced with 16 mm thick ties.
The filigree expression of this structure especially stood out during its assembly, and the 140 tons of its total weight only made an impression when here and there some small piece fell to the ground and left a remarkable crater after landing. Thank God no one was ever hit, and so the joy of a construction that, despite the hazardous performance of the assemblers, occurred without any unwanted events, remained untainted. The reward was the anticipated impression of harmonious coexistence of the old with the new, which arrived after its completion. The culmination of the medieval order with new means also here creates an impression that, with its obviousness, almost excludes any other alternative.
At the latest since Viollet-le-Duc, who uniquely succeeded in transferring the Gothic principle of dematerialization into the present, the relationship between construction and form has remained a recurring theme. The history of architecture is the history of constant changes. Styles (and later fashions) have come and gone, and much of what contemporaries considered irrevocable has become unimportant, rejected, or forgotten. One thing, however, has never become a subject of revision and has never been subject to the process of forgetting - the work of designers and constructively gifted architects. Works of the past that derive their form from construction are, in the truest sense of the word, the embodiment of reason, and both their objectivity and practical measurability guarantee their timelessness and immortality. They are permeated with the mark of human intelligence, a mark that, even after centuries, does not lose any of its readability for future generations. Studying these works is worthwhile, for the present is not only a pre-stage of the future but also a product of the past, which conceals much of what we often desperately and with great energy try to find.
Notes
1) Paulgert Jesberg, Vom Bauen zwischen Gesetz und Freiheit, Verlag Friedr. Vieweg
The English translation is powered by AI tool. Switch to Czech to view the original text source.
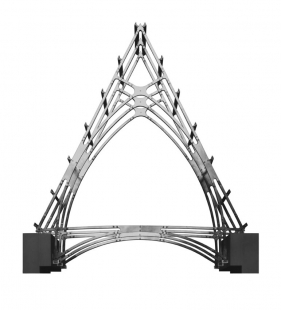
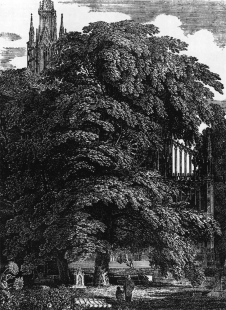
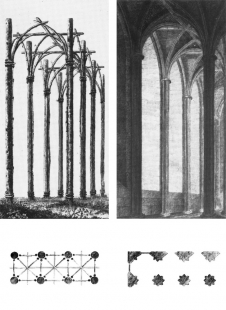
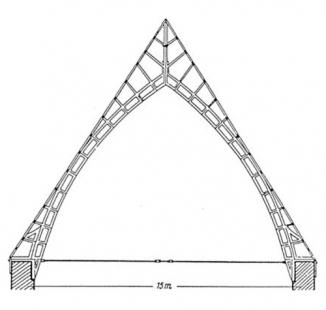
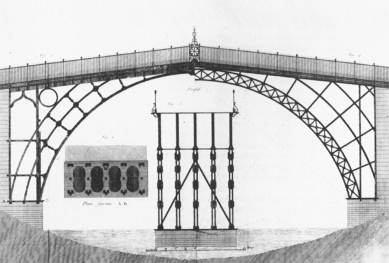
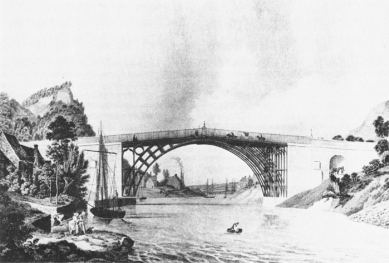
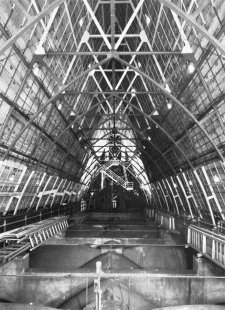
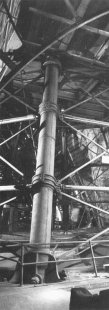
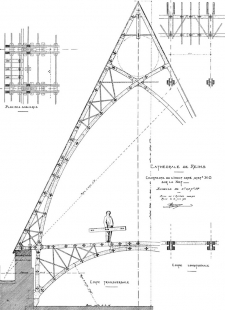
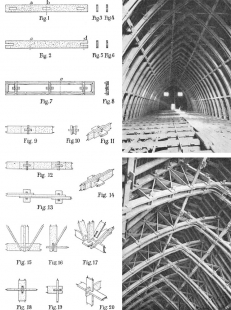
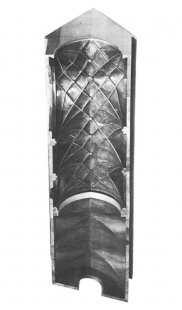
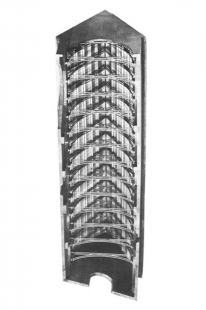
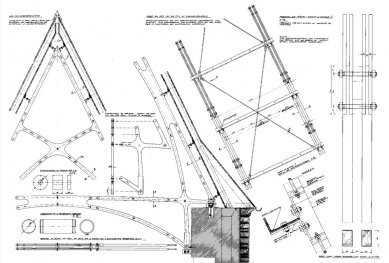

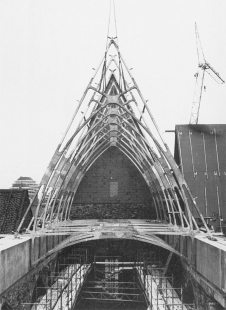
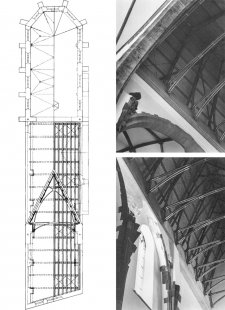
1 comment
add comment
Subject
Author
Date
Dotaz
robert
31.05.10 12:39
show all comments








