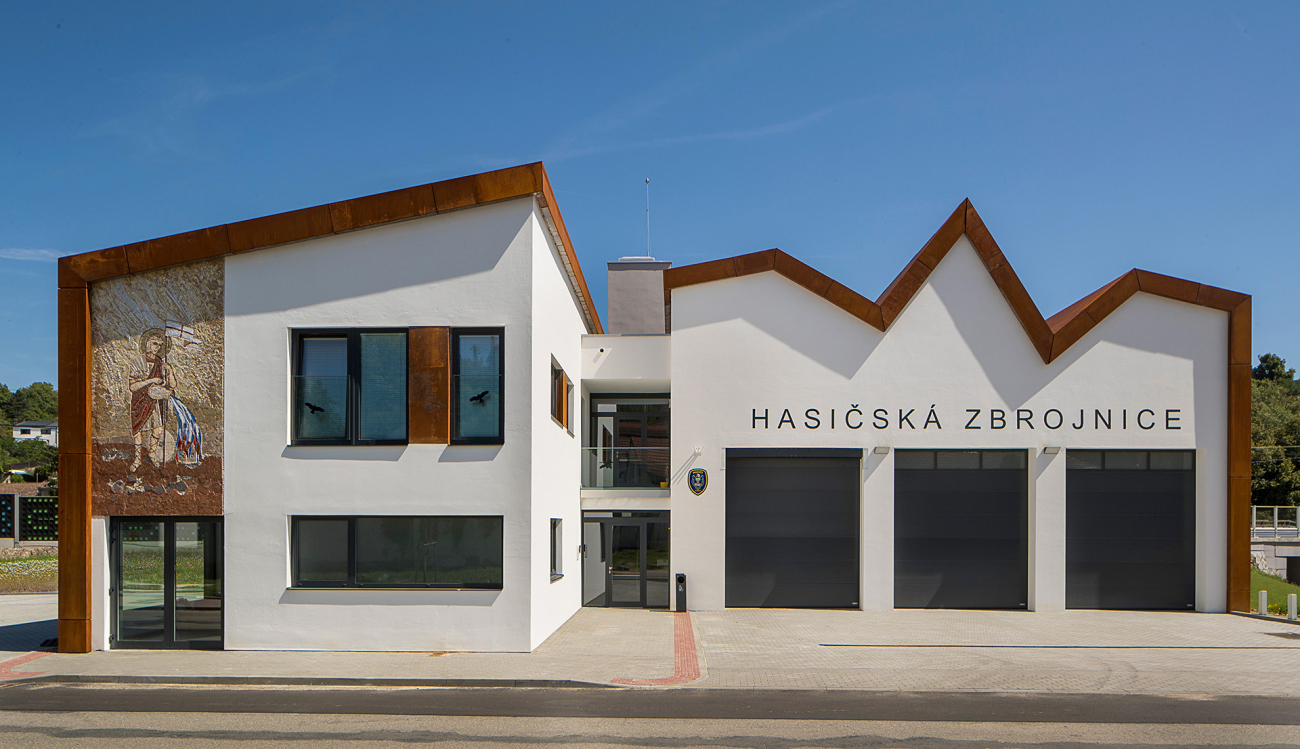
Sophisticated fire station combines traditional with modern
In the picturesque landscape of the Drahanská Highlands, in the town of Bílovice nad Svitavou, a modern fire station with a distinctive identity has risen. It embodies inspiration from traditional architecture as well as the specifics of the firefighting profession. The prominent cladding and roof made of design Cor-Ten© steel have given the building a timeless and eye-catching character.
 |
The architectural design was created by Ing. arch. Pavel Pekár from the Brno office of PP Architects. This was not the first collaboration between the municipality and the studio, and thus the new building seamlessly connects to the recently constructed municipal office with a post office and library.
From initial ideas to construction
The original fire station did not provide comfortable conditions for operation, so the municipality decided to purchase an unused building as a construction site. "Our task was to create a design that would bring a new impulse to the place while fitting into the surrounding development and atmosphere," says Pavel Pekár.The revitalization of the neglected parcel naturally helped to enhance the amenities of the village and improve a part of it. For the architect, it was essential to respect the irregular form of historical urbanism and the intimate scale of the village. This ensures a cohesive architecture is felt in the village center, which emphasizes the significance of each structure.
Asymmetrical, dynamic, and bold
The design of the fire station draws inspiration from traditional architecture with an eye towards integrating the building into the local context. The fire station is situated on sloping terrain, and its height dominant is the hose drying tower."The visually striking sawtooth roof with its steep pitches gives the building a dynamism that evokes the interventions of volunteer firefighters. The design is based on a typically rural character of the development, yet it presents a modern, simple, clean, and unobtrusive impression towards the surroundings," explains architect Pavel Pekár.


The building does not obstruct the view of other municipal dominants. In the immediate vicinity, there are no buildings, apart from the railway corridor, that would visually disturb or influence the station. Part of the fire station with garages is set back from the road to ensure easy access for fire vehicles.
Cor-Ten© as part of the visual identity
The use of visible materials was carefully selected. The minimalist-looking white stucco facade contrasts with the striking character of Cor-Ten steel from Ruukki. This natural material with a noble patina ages continuously and changes its appearance. It represents a notable and durable choice that requires almost no maintenance.Patinated steel is applied to the northern facade and also on the flat and sawtooth roofs. "We chose Cor-Ten for visual reasons; its appearance evokes the industrial character of the structure. Color-wise, it also harmonizes with the traditional fired roofing of the municipal buildings. Another important factor is its properties, such as durability, functional resistance without maintenance, and at the same time its high aesthetic quality," says Pavel Pekár.


Inventive mosaic on the facade
The fire station building also features an artistic mosaic depicting Saint Florian, the patron saint of firefighters. "This idea came to the local priest during the laying of the foundation stone for the building. Mr. Lazárek was inspired by a village in Italy and would like to implement more mosaic areas in Bílovice nad Svitavou. He started at the church and gradually gained support from the municipal leadership, which plans another mosaic in the center near the municipal office. The author of the one on the fire station is architect Šťasta from the studio All Saints," adds Pavel Pekár.Sustainability is increasingly important
New construction should consider design, comfort, and health for people, as well as the environment. One of the important factors in sustainable construction is high-quality, durable materials that are also produced sustainably. And Ruukki is known for the excellent quality of its products, innovative manufacturing processes, expertise, and responsible approach to the planet.And what comes to architect Pavel Pekár's mind when he hears the term sustainable architecture? "An ongoing battle for the quality of the building right from its design. Good architecture reveals itself later in its operation, especially from an economic perspective. While a beautiful building is no guarantee of success, focusing on price in the style of the cheapest design is shortsighted." He further emphasizes the importance of collaboration with a quality partner: "The professional support from Ruukki was excellent. The collaboration was, in one word, fantastic."
Boldly onward
The municipality of Bílovice nad Svitavou and its residents are satisfied with the new fire station. "We are very pleased with the positive reactions, even compliments from both the lay and professional public. Although at first, some residents struggled to get used to the eccentric facade and roof," clarifies Pavel Pekár. This is also why the architectural office continues to collaborate with the municipal government. "We are intensively working on the revitalization of the Mill Island, we are preparing the renovation of a residential building in the center of the village, and we hope that next to the fire station, a health house will be built as a complement to the urbanism of the place by the square," outlines Pavel Pekár's further plans.The fusion of modern and traditional elements can create interesting and inventive architecture. The fire station in Bílovice nad Svitavou is proof of this. A friendly dialogue between traditional rural and modern architecture has resulted in a harmonious and functional building full of extraordinary details.
The English translation is powered by AI tool. Switch to Czech to view the original text source.
0 comments
add comment












