
The thoughtful reconstruction offers a sustainable way of construction
It seems that there was no text provided for translation. Please provide the text you'd like translated to English while preserving HTML.
Unprofessional interventions in the countryside and the expansion of settlements beyond existing cities or municipalities are topics being addressed not only by urban planners but also by responsible architects. The modernization of old buildings is, according to almost all criteria of sustainable development, more advantageous than the construction of new ones. It requires less material, less energy, and often even less space, and it does not extend beyond the boundaries of existing development.
One way to offer interested parties modern housing with all the advantages of existing and well-functioning settlements is to search for reserves in the existing buildings. Reserves in the form of uninhabited attic spaces or upper floors of apartment or family houses provide an effective way to gain new living space without occupying valuable land with new construction. This way, one can utilize structures that are already manufactured, thereby not creating additional CO2 in the production of new structures. No less important is the social ties in already populated areas, which is a value that, for example, we do not gain in newly created satellite towns. Overall, it can be said that thoughtful reconstruction has a lower ecological footprint compared to new construction.
To create an optimal space in terms of the internal comfort of the residents, the design of the attic space must meet several basic criteria. It is necessary to choose adequate thermal-technical parameters for the structures and to supplement the lightweight roof structures with massive internal constructions with high thermal inertia, allowing for temperature fluctuations to be corrected. When revitalizing older buildings and adapting them for new uses, it is often a decisive factor whether sufficient daylight can be ensured in the internal spaces. Especially in historical buildings, it is not usually possible to radically change the original appearance of the objects, and the only available solution for attic spaces is to use windows on the sloping plane of the roof. The shape of the room should allow for natural airflow; to facilitate effective ventilation, windows need to be placed in opposite walls or above one another. A significant contribution to the quality of the living space is also the placement of roof windows in such a way as to provide a view from the room (to ensure so-called psychohygiene).
From the terrace to a sunlit apartment – Croatia
The expansion of living space beyond the original apartment can also be achieved through an unused terrace on the uppermost floors. It is enough to glass it properly. Large roof windows create a new outer wall, and their sloping design is gentle on the original façade, as such a change is nearly imperceptible from the street's perspective. Additionally, by combining different slopes of the windows, the new space can achieve sufficient headroom, allowing for the entire floor area to be fully utilized for living.
Living in a flood of light – Helsinki, Finland
Architect: Janne Kupiainen
The reconstruction of attics often offers the architect a very specific space, with distinctive shape characteristics that must be navigated. An interesting solution was provided by Janne Kupiainen during the reconstruction of the attic spaces of an apartment building from 1937 in Helsinki. He simply inverted the commonly accepted principle of placing a vertical window under a roof window. This resulted in a very interesting shape composition that brings plenty of daylight and fresh air into the interior, while also becoming a striking design element of the interior itself. The author addressed the limited space with a series of built-in elements, utilized light colors in the interior to enhance the space, and revitalized it with a thoughtful selection of several pieces of furniture. Overall, a refined space with uniform lighting and no excessive light contrasts was created.
From the attic to a luxurious loft – Stockholm, Sweden
Architect: Maria Sahlstrom
A different perspective on the renovation of attic spaces was offered by architect Maria Sahlstrom. The generous space, which respects the original shape of the roof, is enhanced by vertically arranged sets of roof windows. Bands of roof windows not only bring plenty of daylight into the depth of the interior and create a connection with the outside world, but they also form a dominant element in the space, emphasizing the height standard of the entire solution. The atmosphere of luxurious and original living is complemented by tasteful retro elements and a concrete fireplace.
One way to offer interested parties modern housing with all the advantages of existing and well-functioning settlements is to search for reserves in the existing buildings. Reserves in the form of uninhabited attic spaces or upper floors of apartment or family houses provide an effective way to gain new living space without occupying valuable land with new construction. This way, one can utilize structures that are already manufactured, thereby not creating additional CO2 in the production of new structures. No less important is the social ties in already populated areas, which is a value that, for example, we do not gain in newly created satellite towns. Overall, it can be said that thoughtful reconstruction has a lower ecological footprint compared to new construction.
To create an optimal space in terms of the internal comfort of the residents, the design of the attic space must meet several basic criteria. It is necessary to choose adequate thermal-technical parameters for the structures and to supplement the lightweight roof structures with massive internal constructions with high thermal inertia, allowing for temperature fluctuations to be corrected. When revitalizing older buildings and adapting them for new uses, it is often a decisive factor whether sufficient daylight can be ensured in the internal spaces. Especially in historical buildings, it is not usually possible to radically change the original appearance of the objects, and the only available solution for attic spaces is to use windows on the sloping plane of the roof. The shape of the room should allow for natural airflow; to facilitate effective ventilation, windows need to be placed in opposite walls or above one another. A significant contribution to the quality of the living space is also the placement of roof windows in such a way as to provide a view from the room (to ensure so-called psychohygiene).
From the terrace to a sunlit apartment – Croatia
The expansion of living space beyond the original apartment can also be achieved through an unused terrace on the uppermost floors. It is enough to glass it properly. Large roof windows create a new outer wall, and their sloping design is gentle on the original façade, as such a change is nearly imperceptible from the street's perspective. Additionally, by combining different slopes of the windows, the new space can achieve sufficient headroom, allowing for the entire floor area to be fully utilized for living.
Living in a flood of light – Helsinki, Finland
Architect: Janne Kupiainen
The reconstruction of attics often offers the architect a very specific space, with distinctive shape characteristics that must be navigated. An interesting solution was provided by Janne Kupiainen during the reconstruction of the attic spaces of an apartment building from 1937 in Helsinki. He simply inverted the commonly accepted principle of placing a vertical window under a roof window. This resulted in a very interesting shape composition that brings plenty of daylight and fresh air into the interior, while also becoming a striking design element of the interior itself. The author addressed the limited space with a series of built-in elements, utilized light colors in the interior to enhance the space, and revitalized it with a thoughtful selection of several pieces of furniture. Overall, a refined space with uniform lighting and no excessive light contrasts was created.
From the attic to a luxurious loft – Stockholm, Sweden
Architect: Maria Sahlstrom
A different perspective on the renovation of attic spaces was offered by architect Maria Sahlstrom. The generous space, which respects the original shape of the roof, is enhanced by vertically arranged sets of roof windows. Bands of roof windows not only bring plenty of daylight into the depth of the interior and create a connection with the outside world, but they also form a dominant element in the space, emphasizing the height standard of the entire solution. The atmosphere of luxurious and original living is complemented by tasteful retro elements and a concrete fireplace.
The English translation is powered by AI tool. Switch to Czech to view the original text source.
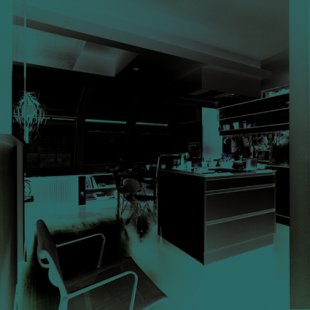
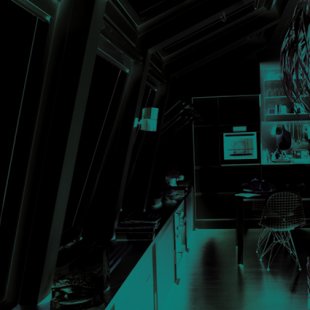


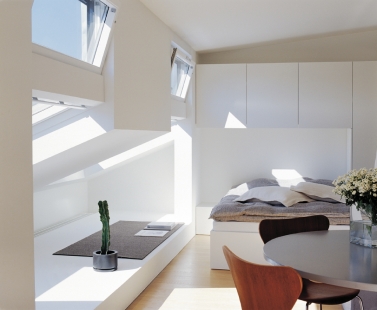
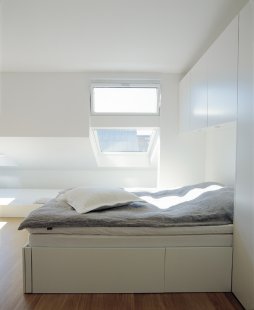

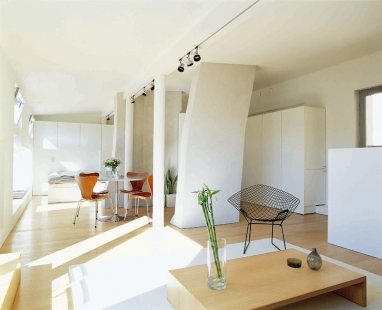
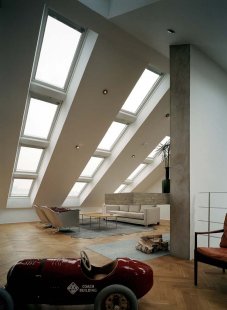
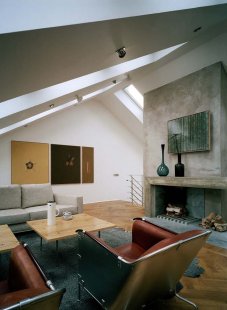
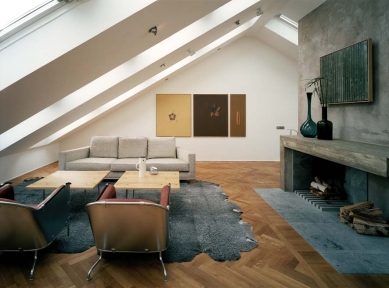
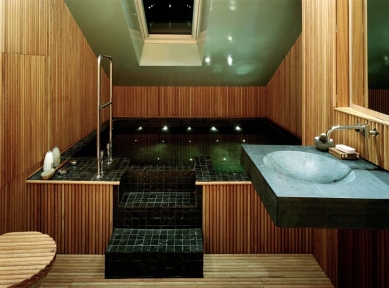

0 comments
add comment













