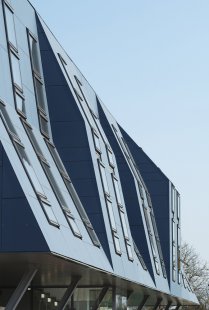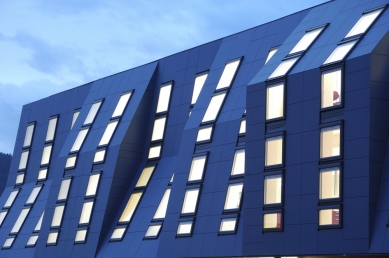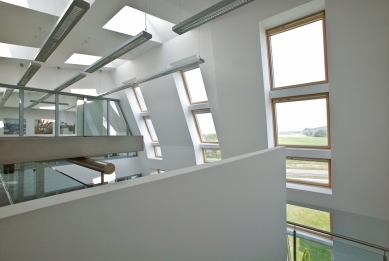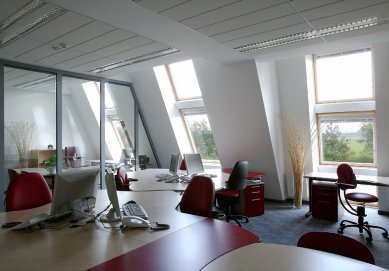
Floating Dynamic Cube
Commercial and warehouse spaces VELUX-Kalcer in Trzin
Architects: Arhiveda d.o.o / Marko Mandelj u.d.i.a. (= univ. cert. ing. arch.), Rafko Napast u.d.i.a., Mladen Muck u.d.i.a.
INTRODUCTION
With the arrival of Slovenian independence in the early nineties and due to rapid economic development, new industrial and commercial zones emerged in many Slovenian cities, which were mostly created without a clear urban planning concept and architectural vision, but rather as a result of the interplay of new economic conditions, visions of capital, and the ambitions of modern investors. Therefore, the commercial and industrial center of Trzin consists of buildings designed in various architectural styles, from purely commercial storage spaces built from prefabricated concrete to an opulent pyramid of glass and stone that houses a Slovenian bank. Such chaos usually drives architects to despair, but on the other hand, it offers new architectural opportunities.
CONCEPT
The main theme of the building is derived from the transformation of one architectural element – the roof – into an abstract cube of façades with planes at different slopes, which creates a foundation for the incorporation of a series of light openings – VELUX skylights. A clearly defined cube-shaped lamella loosely adheres to the concrete wall of the warehouse, supported only by slender steel columns.
URBAN PLANNING CONCEPT
The floating facade cube overlooks the four-lane highway Ljubljana - Trzin and creates a visual dominant at the end of the commercial and industrial zone. The representative membrane of the building is oriented towards the busy main road and indicates the end of the commercial and industrial center of Trzin. The warehouse is placed inward towards the local road and has a neutral shape. Both the commercial and warehouse parts are connected into a single building, yet they have different designs and can be distinguished from each other.
FAÇADE
The membrane of the façade in the commercial part is made of large Esal panels in a blue-gray color that cover the lower aluminum roof. The storage part consists of horizontally connected colored prefabricated concrete panels. The obvious contrast between the two parts connects an unobtrusive motif of irregular horizontal joints in the façade. The façade with many breaks becomes an abstract roof with varying slopes, defining its rhythm and, as a consequence, the altered perception of the building. From ceiling to floor, sixteen rows of windows lead from top to bottom over both floors. The floating effect and the elongated appearance of the commercial cube are further emphasized by both end three-meter diameters, which visually elongate the break-building when viewed from the road.
FUNCTIONAL CONCEPT
Considering guest visits, the commercial part must be primarily accessible by car. From this, i.e., from the pragmatic requirements for maximum use along with maintaining the visual floating effect, arises the idea of parking directly beneath the commercial part, below which visitors will pass through an access path to a narrow glass passage with stairs leading them into the building formed by two differently-sized commercial units.
INTERIOR
After passing through the narrow staircase, in each commercial unit, there is an entrance to a spacious, well-lit double-level multifunctional hall, which leads to two rows of office spaces located on two floors. Inside, dynamic breaks in the membrane of the inner façade of the building dominate along with vertical rows of skylights. The size of the elongated structure and the field of the façade harmoniously alternate with the lines (joints) of the façade membrane and meet the functional requirements of the spaces. The double-level entrance hall, large and small offices, a lecture hall, and conference rooms are marked by inner façades of varying slopes with vertical windows. The bioclimatic properties of the building are achieved through an intelligent temperature control system in the spaces. All windows are connected to a computer system that closes them during rain and opens them when the temperature rises, or conversely activates sunshades and at the end of the day also ventilates the building before closing the windows.
STRUCTURE
The basis for the storage areas is a prefabricated concrete structure, into which a metal support structure of the commercial part is integrated. The commercial section of the building consists of seven six-meter construction modules, with two end modules extended by three-meter supporting projections. The floating cube was originally designed as a supporting structure without any supporting columns; however, later metal support columns were added to rationalize the distribution of the foundations.
INTRODUCTION
With the arrival of Slovenian independence in the early nineties and due to rapid economic development, new industrial and commercial zones emerged in many Slovenian cities, which were mostly created without a clear urban planning concept and architectural vision, but rather as a result of the interplay of new economic conditions, visions of capital, and the ambitions of modern investors. Therefore, the commercial and industrial center of Trzin consists of buildings designed in various architectural styles, from purely commercial storage spaces built from prefabricated concrete to an opulent pyramid of glass and stone that houses a Slovenian bank. Such chaos usually drives architects to despair, but on the other hand, it offers new architectural opportunities.
CONCEPT
The main theme of the building is derived from the transformation of one architectural element – the roof – into an abstract cube of façades with planes at different slopes, which creates a foundation for the incorporation of a series of light openings – VELUX skylights. A clearly defined cube-shaped lamella loosely adheres to the concrete wall of the warehouse, supported only by slender steel columns.
URBAN PLANNING CONCEPT
The floating facade cube overlooks the four-lane highway Ljubljana - Trzin and creates a visual dominant at the end of the commercial and industrial zone. The representative membrane of the building is oriented towards the busy main road and indicates the end of the commercial and industrial center of Trzin. The warehouse is placed inward towards the local road and has a neutral shape. Both the commercial and warehouse parts are connected into a single building, yet they have different designs and can be distinguished from each other.
FAÇADE
The membrane of the façade in the commercial part is made of large Esal panels in a blue-gray color that cover the lower aluminum roof. The storage part consists of horizontally connected colored prefabricated concrete panels. The obvious contrast between the two parts connects an unobtrusive motif of irregular horizontal joints in the façade. The façade with many breaks becomes an abstract roof with varying slopes, defining its rhythm and, as a consequence, the altered perception of the building. From ceiling to floor, sixteen rows of windows lead from top to bottom over both floors. The floating effect and the elongated appearance of the commercial cube are further emphasized by both end three-meter diameters, which visually elongate the break-building when viewed from the road.
FUNCTIONAL CONCEPT
Considering guest visits, the commercial part must be primarily accessible by car. From this, i.e., from the pragmatic requirements for maximum use along with maintaining the visual floating effect, arises the idea of parking directly beneath the commercial part, below which visitors will pass through an access path to a narrow glass passage with stairs leading them into the building formed by two differently-sized commercial units.
INTERIOR
After passing through the narrow staircase, in each commercial unit, there is an entrance to a spacious, well-lit double-level multifunctional hall, which leads to two rows of office spaces located on two floors. Inside, dynamic breaks in the membrane of the inner façade of the building dominate along with vertical rows of skylights. The size of the elongated structure and the field of the façade harmoniously alternate with the lines (joints) of the façade membrane and meet the functional requirements of the spaces. The double-level entrance hall, large and small offices, a lecture hall, and conference rooms are marked by inner façades of varying slopes with vertical windows. The bioclimatic properties of the building are achieved through an intelligent temperature control system in the spaces. All windows are connected to a computer system that closes them during rain and opens them when the temperature rises, or conversely activates sunshades and at the end of the day also ventilates the building before closing the windows.
STRUCTURE
The basis for the storage areas is a prefabricated concrete structure, into which a metal support structure of the commercial part is integrated. The commercial section of the building consists of seven six-meter construction modules, with two end modules extended by three-meter supporting projections. The floating cube was originally designed as a supporting structure without any supporting columns; however, later metal support columns were added to rationalize the distribution of the foundations.
Mark Mandelj, u.d.i.a. (Arhiveda) and Lara Romih, u.d.i.a. (VELUX)
(= univ. cert. ing. arch.)
(= univ. cert. ing. arch.)
The English translation is powered by AI tool. Switch to Czech to view the original text source.













