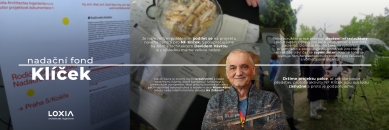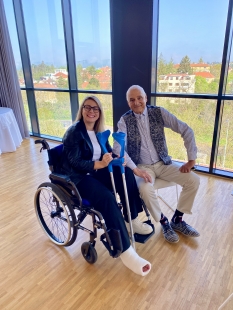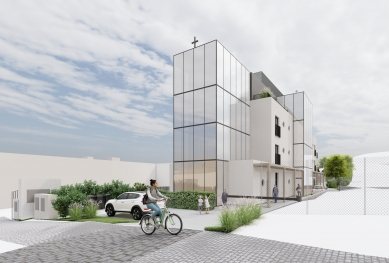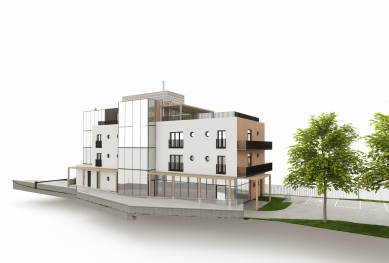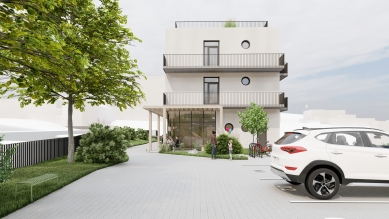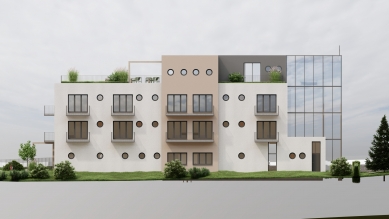The new family center of the Klíček Foundation, which is being established in Košíře, Prague, will significantly help seriously ill children and their families. The design of the center has been undertaken by the architectural and design studio LOXIA in collaboration with the renowned architect David Vávra.



