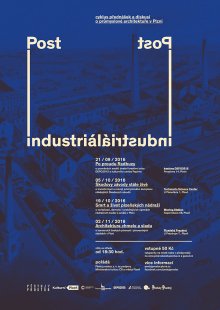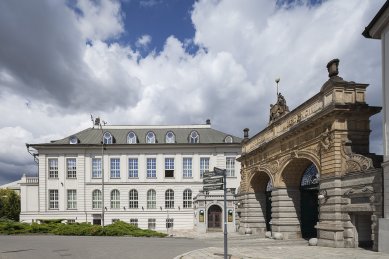
Post-Industrial: Architecture of Hops and Malt
About the conversions of Czech breweries and brewery buildings in Pilsen
Source
Petr Klíma, pěstuj prostor, z.s.
Petr Klíma, pěstuj prostor, z.s.
Publisher
Tisková zpráva
02.11.2016 07:00
Tisková zpráva
02.11.2016 07:00
Petr Burian
Václav Hlaváček
How were breweries constructed in Pilsen and what is their historical value? Is it possible to save an abandoned brewery by changing its purpose? How was the building of the so-called Old Brew House of Pilsner Urquell modified? And how did the adaptation of the monastery brewery in Plasy into the Construction Heritage Center proceed? On Wednesday, November 2, 2016, at 6:30 PM in the Formanka Pavilion at the Pilsner Urquell premises, architectural historian Jan Anderle and a group of five architects: Tomáš Šenberger, Václav Hlaváček, Petr Burian, Zoltán Czvengrosch, and Tomáš Efler will provide answers.
Architectural historian Jan Anderle from the August Sedláček Club will focus primarily on the history of brewing in Pilsen and the formation of brewery complexes of this type in Pilsen in his first presentation. As a leading expert on architectural historical surveys, he can also comment on the layering of individual construction phases in the area of Pilsner Urquell.
Tomáš Šenberger, co-founder of the Šenbergerová, Šenberger – Architects office and vice-dean of the Faculty of Civil Engineering at CTU, has long been dedicated to the topic of rescuing abandoned breweries through conversion. According to him, Czech breweries represent a notable group of industrial heritage buildings, not only as a "national" industry but primarily due to the large number of buildings from the second half of the 19th century that almost uniformly cover our territory. The specific construction structure of steam-powered breweries and their locations always in contact with settlements predispose them for new uses, even after losing their original function. The diverse interior spaces—partly universal, adaptable, but also unique, specific, reminiscent of an industrial atmosphere—are well-suited for a wide spectrum of new functions. The efficiency of these approaches is evidenced by the large number of successful conversions of our steam-powered breweries for new activities.
One of the successful transformations will be presented during the evening by architect Václav Hlaváček, managing director of Studio acht. Based on his project, the former brewery in Děčín was transformed into a popular shopping center in 2014. The complex of historical buildings with a number of unique spaces and structures was renovated and prepared to accommodate both standard retail units and specific operations—restaurant with a microbrewery, children's playground, halls for one-time events, and a café.
Architect Petr Burian, one of the partners at DAM.architekti, will familiarize the audience with the proposal for modifications to the Old Brew House in the Pilsner Urquell complex, which he worked on with his colleague Pavel Uttendorfský, as well as other works by the DAM studio in the field of industrial and technical buildings. The goal of the reconstruction of the oldest parts of the brewery, which was taken out of operation in 2003, was to fundamentally expand, diversify, and enhance the visitor route through the brewery. An integral part of the proposal was therefore also the design of a new tour route within the brewery building and the construction of new communications, including the addition of a foyer and a large-capacity elevator. The implementation took place from 2006 to 2008, with the project work also involving the AiP Plzeň studio.
The Pilsner Urquell brew house will also be addressed by architect Zoltán Czvengrosch, managing director of XL studio and author of the design for the extension of the building towards the river. The modern structure with a conical floor plan and fully-glazed façade, situated to the west of the interwar brew building, accommodated a new modern brew house replacing older operations. It opened in 2004.
The sixth and final guest of the architectural evening will be architect Tomáš Efler from the Architectural and Civil Engineering Design Studio. He will introduce visitors to the design and implementation of the conversion of the former brewery in the Plasy monastery into the Construction Heritage Center of the National Technical Museum. The older monastery brewery, which was converted into a steam-powered brewery in the second half of the 19th century, ceased its operations in the 1960s. In 2011, its conversion and revitalization began for the purpose of the Construction Heritage Center; the aim was to return the building to its last high-quality architectural form from around 1900. The chosen contextual principle of restoration aimed to repair as many original elements as possible and to intentionally present the industrial character of the building in its certain rawness and "uncleanness," excluding the use of contrasting new shapes. The Construction Heritage Center in Plasy started its activities in 2015 as a unique center for documentation, exhibitions, and education not only in the history of architecture and construction but also in traditional construction methods and technologies in general. After Tomáš Efler's presentation, the program will conclude with a traditional discussion with the public.
Admission for the event is 50 CZK, tickets can be purchased on-site or on the websites Plzeňské vstupenky and GoOut.cz.
More information >
Architectural historian Jan Anderle from the August Sedláček Club will focus primarily on the history of brewing in Pilsen and the formation of brewery complexes of this type in Pilsen in his first presentation. As a leading expert on architectural historical surveys, he can also comment on the layering of individual construction phases in the area of Pilsner Urquell.
Tomáš Šenberger, co-founder of the Šenbergerová, Šenberger – Architects office and vice-dean of the Faculty of Civil Engineering at CTU, has long been dedicated to the topic of rescuing abandoned breweries through conversion. According to him, Czech breweries represent a notable group of industrial heritage buildings, not only as a "national" industry but primarily due to the large number of buildings from the second half of the 19th century that almost uniformly cover our territory. The specific construction structure of steam-powered breweries and their locations always in contact with settlements predispose them for new uses, even after losing their original function. The diverse interior spaces—partly universal, adaptable, but also unique, specific, reminiscent of an industrial atmosphere—are well-suited for a wide spectrum of new functions. The efficiency of these approaches is evidenced by the large number of successful conversions of our steam-powered breweries for new activities.
One of the successful transformations will be presented during the evening by architect Václav Hlaváček, managing director of Studio acht. Based on his project, the former brewery in Děčín was transformed into a popular shopping center in 2014. The complex of historical buildings with a number of unique spaces and structures was renovated and prepared to accommodate both standard retail units and specific operations—restaurant with a microbrewery, children's playground, halls for one-time events, and a café.
Architect Petr Burian, one of the partners at DAM.architekti, will familiarize the audience with the proposal for modifications to the Old Brew House in the Pilsner Urquell complex, which he worked on with his colleague Pavel Uttendorfský, as well as other works by the DAM studio in the field of industrial and technical buildings. The goal of the reconstruction of the oldest parts of the brewery, which was taken out of operation in 2003, was to fundamentally expand, diversify, and enhance the visitor route through the brewery. An integral part of the proposal was therefore also the design of a new tour route within the brewery building and the construction of new communications, including the addition of a foyer and a large-capacity elevator. The implementation took place from 2006 to 2008, with the project work also involving the AiP Plzeň studio.
The Pilsner Urquell brew house will also be addressed by architect Zoltán Czvengrosch, managing director of XL studio and author of the design for the extension of the building towards the river. The modern structure with a conical floor plan and fully-glazed façade, situated to the west of the interwar brew building, accommodated a new modern brew house replacing older operations. It opened in 2004.
The sixth and final guest of the architectural evening will be architect Tomáš Efler from the Architectural and Civil Engineering Design Studio. He will introduce visitors to the design and implementation of the conversion of the former brewery in the Plasy monastery into the Construction Heritage Center of the National Technical Museum. The older monastery brewery, which was converted into a steam-powered brewery in the second half of the 19th century, ceased its operations in the 1960s. In 2011, its conversion and revitalization began for the purpose of the Construction Heritage Center; the aim was to return the building to its last high-quality architectural form from around 1900. The chosen contextual principle of restoration aimed to repair as many original elements as possible and to intentionally present the industrial character of the building in its certain rawness and "uncleanness," excluding the use of contrasting new shapes. The Construction Heritage Center in Plasy started its activities in 2015 as a unique center for documentation, exhibitions, and education not only in the history of architecture and construction but also in traditional construction methods and technologies in general. After Tomáš Efler's presentation, the program will conclude with a traditional discussion with the public.
Admission for the event is 50 CZK, tickets can be purchased on-site or on the websites Plzeňské vstupenky and GoOut.cz.
More information >
The English translation is powered by AI tool. Switch to Czech to view the original text source.


0 comments
add comment











