
Peter Zumthor: 3 buildings, 4 projects
 |
| Introduction of the lecture (photo Lucie Mlynářová) |
He came to the Czech Republic for the second time to lecture at the invitation of David Vávra, thanks to the generosity of the company Happy Materials. Peter Zumthor approaches lectures just as he does all his works. Projects take several years to develop and buildings often take a whole decade to complete. Similarly to his buildings, he designs every detail and wants to maintain control over the publishers of his book publications. He does not compromise, which is why the canvas and paper for the Czech edition of his book Thinking Architecture had to be manufactured and purchased in Germany (the printing and binding already took place in Zlín). The tactile experience adds a new dimension and significance to the reading.
Zumthor, who is sparing with his lectures and holds only a few each year, wishes for his listeners to take away a different experience than what they expect from lectures: an introductory word, a person on stage with a projection, and discussion. Just as with his buildings, Zumthor wanted to have full control over the script of the evening in Prague, which did not quite succeed.
After a trio of introductory speeches (Hendrych – advertisement, Zavřel – patronage, Vávra – comedy), the hall finally dims, and the introductory black screen with blue lettering begins to resonate with the first tones from contemporary composer Luigi Nono, who lives in Venice and was inspired for this work by the bells of local churches. For at least the last ten years, music has been the greatest source of inspiration for Zumthor. He is fond of the stories hidden behind individual pieces. He sees various layers and levels in music that are similar to architecture. Right from the start, Zumthor urged those present to be able to refuse a commission in life and not to compromise. In the following three buildings and four projects, he demonstrated to everyone that when a person follows this advice, the results are definitely worth it.
 |
| Zumthor's House in Haldenstein (2004) |
 |
| Bruder Klaus Field Chapel (2007) |
The openings from the structural connections between the inner and outer shell were originally to remain open to serve the wind as an organ. However, due to the strong draft, it eventually had to be compromised, and glass droplets were placed in the openings. Instead of an image of a saint, a bust by eighty-year-old sculptor Hans Josephsohn was chosen. While Zumthor ultimately created the chapel project for free, the municipality had to save for a considerable time to afford Josephsohn's statue. It was then a surprise when they discovered that the chosen statue of Brother Klaus is actually a portrait of Josephsohn's former girlfriend.
Visitors to the chapel currently consist of half believers and architectural curious individuals. However, everyone has to park their car in the village and walk across the meadow to the chapel to clear their heads.
 |
| Kolumba in Cologne (2007) |
The new mass grows on the outer walls of the church bombed during World War II. The main idea is immediately clear to everyone and is not complicatedly encoded only for architects. Following a meandering path upward, the museum becomes lighter and more illuminated. The walk through the museum ends with a large window overlooking the Cologne Cathedral. Light flows into the upper galleries from various sides, changing the mood in the rooms. If you are lucky, next to the “living room” lined with wooden panels and with silk curtains in the windows, there is an open small kitchenette, where they will prepare coffee for you, and nothing will prevent you from savoring the intimate and tranquil atmosphere in the midst of a big city. On this occasion, Zumthor recalled a thank-you letter that came to his office a few years ago from an unknown person who went to sit in the museum after a funeral service and reflect in the “living room”.
The largest part of the ground floor is occupied by the excavation of old masonry. A proven way to protect them is to cover the historical site, but not enclose it, and allow air to flow, just as farmers store hay. Already during the competition, Zumthor promised to create a unique brick just for Kolumba. Masonry construction was the cheapest way to restore the damaged German cities after World War II. This thousands-of-years-old construction method moves forward in this project. The design consists of two separate walls with openings for which a laying plan had to be created, similar to a musical score, which a crew of Polish masons from the Kraków area then built over two years. As visitors move, the walls in motion create a moiré effect. The new museum has quickly integrated into the urban structure. It can work with historical references, but it clearly moves forward.
 |
| Mining Museum in Almannajuvet (2003-) |
Peter Zumthor was invited to participate in an ambitious project for a mining museum in a place where zinc was once mined under inhumane conditions. From thousand-meter underground tunnels, stones were brought to the surface through narrow openings, transported by horses through gorges to the fjords, and from there shipped to England. The concept of the museum consists of four buildings: facilities, café, platform, and mine. Although the wooden structure and connections of individual elements look very simple, more than fifty variants have already been created, and negotiations with the client about the final form of the museum have been ongoing for two years. The project is thought out to such details as the menu in the café (miner's pie, miner's soup, …), theatrical performances, or a book publication that you will be able to preview on-site and will never be for sale.
 |
| Monument to the witches of Finnmark, Vardø (2007-) |
 |
| Holiday House in Devon (2009-) |
 |
| Hotel in the Atacama Desert (2009-) |
At the end of the lecture, Zumthor introduced his collaborators with whom he tries to maintain control over each phase of the project down to the last detail. In this exhausting work, he is assisted by a team with an average age of 25 years and nationalities from all over Europe.
 |
| Peter Zumthor with his wife Annalisa and members of the Civic Association Šumná města, the organizers of his visit: from left - David Vávra, Annalisa Zumthor, Peter Zumthor, Lucie Havlová, Tomáš Hendrych, and Radovan Lipus. (photo Lucie Mlynářová) |
The English translation is powered by AI tool. Switch to Czech to view the original text source.
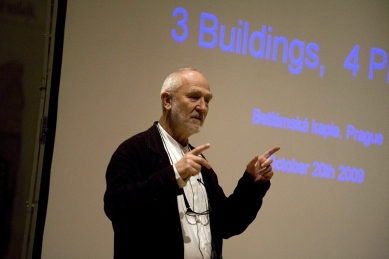
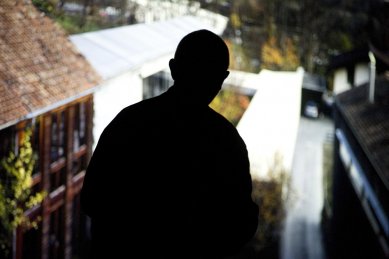
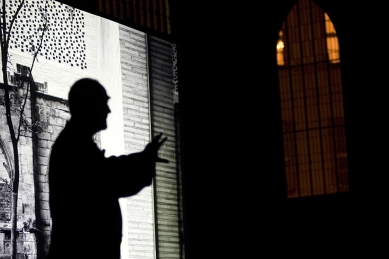
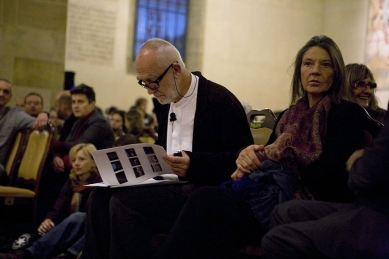

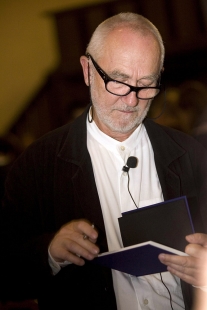
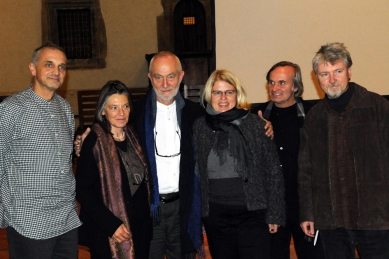

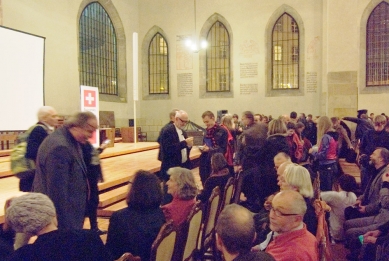
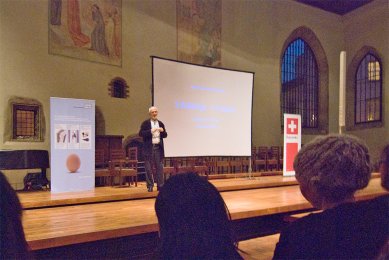
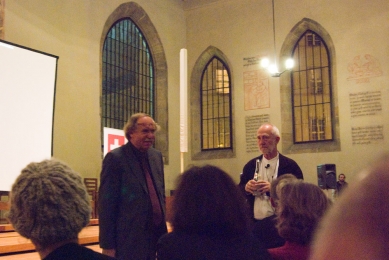
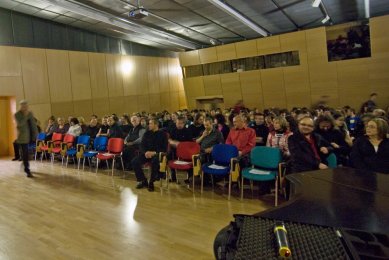

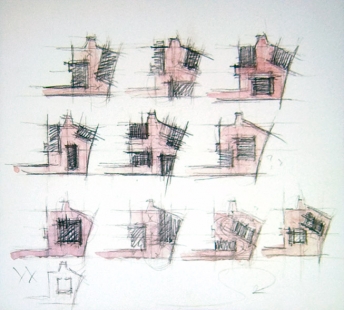
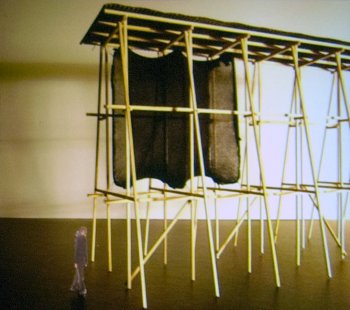
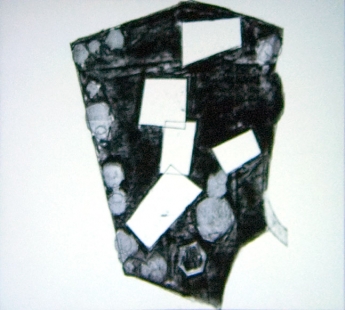
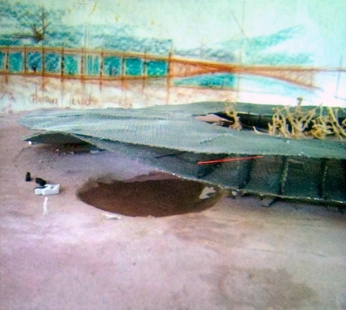
0 comments
add comment












