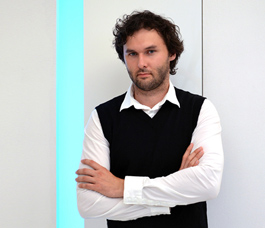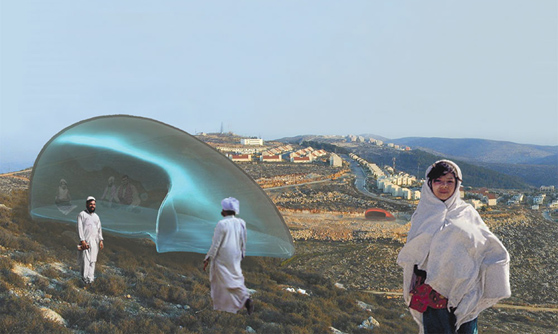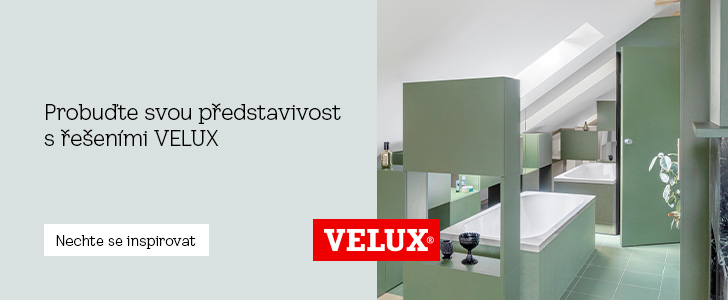 |
Some time ago, he prepared a lecture titled "7 years of reality" for the students of the FLO(W) studio led by Miloš Florián at the Faculty of Architecture in Prague, in which he juxtaposed his student projects and visions with the "real" ones from his architectural practice. Michal Kutálek is a very busy architect with a comprehensive professional portfolio. Our interview naturally divided according to Michal's themes and interests into chapters that complement and flow into each other pleasantly.

























