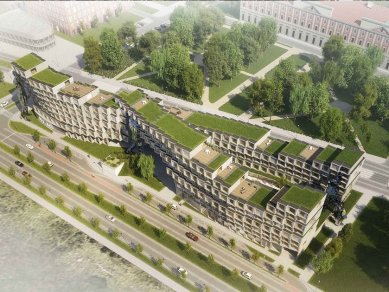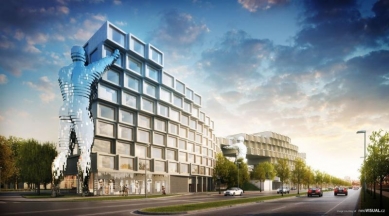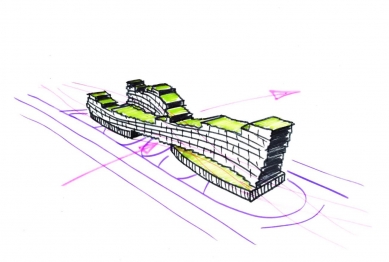
Prague will be transformed by the innovative building of the New Invalidovna
Source
Radek Polák, Trigema
Radek Polák, Trigema
Publisher
Tisková zpráva
12.03.2019 20:10
Tisková zpráva
12.03.2019 20:10
Czech Republic
Prague
Karlín
David Černý
David Wittassek
Jiří Řezák
Black n' Arch
QARTA ARCHITEKTURA s.r.o.
The planned building of the New Invalidovna, which will rise in Prague 8 within three years, will integrate the distinctive invention of artist David Černý and architects David Wittasek and Jiří Řezák. The result will combine bold architecture with modern technologies. Project and architectural work is provided by the Qarta architecture studio. The investor and developer of the New Invalidovna project is the Trigema company.
“The building embodies a reclining figure, cared for by individual sculptures. This will also metaphorically refer to the name and original purpose of the Invalidovna site. We are working intensively on the preparations for the project, which already has a legally binding zoning decision. In recent weeks, we have completed the acquisition of the land. We anticipate the start of construction in the spring of next year,” explains Marcel Soural, chairman of the board of Trigema.
The mass of the building is divided into individual recurring modular blocks. Each of them will represent one living room. Thus, the New Invalidovna will appear to be pixelated from the outside. The highly articulated facade will also be prefabricated. The blocks will be prepared in the manufacturing plant and will subsequently be assembled on site. In addition, the building will be supported by sculptures by David Černý. Thanks to this, the entire project will be conceived as one large work of art.
The interior of the common areas, which David Černý is also working on with the architects from the Qarta studio, will deviate in several respects from the usual standard. The ground floor will serve residents with a generous central reception and five side entrance receptions. These will be fully automated and equipped with a robotic receptionist. The building will offer around 144 premium apartments, ranging in size from 1+kk to penthouses. The apartments will be complemented by loggias. Users of the penthouses will be able to use rooftop terraces. Two underground floors will be designated for parking.
The New Invalidovna residential building will also offer future residents the advantages of shared services - such as electric car and bike rentals. A shared parking system and a space with a playroom for child care will also be available.
The building will be fully automated from an operational perspective and equipped with the latest technologies. Heating, cooling, air conditioning with air recovery, and automatic shading of all windows on the southern facades will also be controlled by these technologies. This will prevent summer overheating of the building. Additionally, a photovoltaic power plant will be installed on the roof, which will ensure the direct conversion of solar radiation into electricity. Energy savings will also be achieved through the use of geothermal energy. This renewable source will be supplied to the building through geothermal wells and with the help of ground heat pumps. Water will then be converted to heating and cooling energy, which will be distributed throughout the building via activated concrete ceilings. The building is designed in category A - exceptionally energy-efficient.
Not only for residents, but also for any other visitor, a courtyard on the ground floor will be dedicated. Here you will find a fitness center, massages, and also stylist and hairdresser services. There are also plans for the operation of a supermarket, drugstore, restaurant with a garden, café, pastry shop, laundromat, and other services.
“After a long time, an area will emerge in the metropolis that will attract attention at first glance due to its appearance, the use of modern technologies, and services. There should definitely be more such buildings here. Prague has so far been overly conservative compared to other major European cities,” Soural adds.
The attractiveness of the New Invalidovna is also supported by its location. The plot is bounded by Sokolovská, U Invalidovny, Rohanské nábřeží, and Za Invalidovnou streets. The new building will be placed directly across from the main facade of the historical national cultural monument Invalidovna and Kaizlovy sady park. To the north of the New Invalidovna, a complex of administrative and residential buildings, Rohan City, is being prepared for construction on the extensive territory of Rohanský Island, and to the east, the administrative complex Rustonka is nearing completion. The site is just 200 meters from the Invalidovna metro station. Owners of four-legged pets will undoubtedly appreciate that a new dog agility park has already been built in close proximity to the building.
The total investment for the New Invalidovna project will reach approximately 1.5 billion crowns. The construction is expected to be completed in the second half of 2022.
“The building embodies a reclining figure, cared for by individual sculptures. This will also metaphorically refer to the name and original purpose of the Invalidovna site. We are working intensively on the preparations for the project, which already has a legally binding zoning decision. In recent weeks, we have completed the acquisition of the land. We anticipate the start of construction in the spring of next year,” explains Marcel Soural, chairman of the board of Trigema.
The mass of the building is divided into individual recurring modular blocks. Each of them will represent one living room. Thus, the New Invalidovna will appear to be pixelated from the outside. The highly articulated facade will also be prefabricated. The blocks will be prepared in the manufacturing plant and will subsequently be assembled on site. In addition, the building will be supported by sculptures by David Černý. Thanks to this, the entire project will be conceived as one large work of art.
The interior of the common areas, which David Černý is also working on with the architects from the Qarta studio, will deviate in several respects from the usual standard. The ground floor will serve residents with a generous central reception and five side entrance receptions. These will be fully automated and equipped with a robotic receptionist. The building will offer around 144 premium apartments, ranging in size from 1+kk to penthouses. The apartments will be complemented by loggias. Users of the penthouses will be able to use rooftop terraces. Two underground floors will be designated for parking.
The New Invalidovna residential building will also offer future residents the advantages of shared services - such as electric car and bike rentals. A shared parking system and a space with a playroom for child care will also be available.
The building will be fully automated from an operational perspective and equipped with the latest technologies. Heating, cooling, air conditioning with air recovery, and automatic shading of all windows on the southern facades will also be controlled by these technologies. This will prevent summer overheating of the building. Additionally, a photovoltaic power plant will be installed on the roof, which will ensure the direct conversion of solar radiation into electricity. Energy savings will also be achieved through the use of geothermal energy. This renewable source will be supplied to the building through geothermal wells and with the help of ground heat pumps. Water will then be converted to heating and cooling energy, which will be distributed throughout the building via activated concrete ceilings. The building is designed in category A - exceptionally energy-efficient.
Not only for residents, but also for any other visitor, a courtyard on the ground floor will be dedicated. Here you will find a fitness center, massages, and also stylist and hairdresser services. There are also plans for the operation of a supermarket, drugstore, restaurant with a garden, café, pastry shop, laundromat, and other services.
“After a long time, an area will emerge in the metropolis that will attract attention at first glance due to its appearance, the use of modern technologies, and services. There should definitely be more such buildings here. Prague has so far been overly conservative compared to other major European cities,” Soural adds.
The attractiveness of the New Invalidovna is also supported by its location. The plot is bounded by Sokolovská, U Invalidovny, Rohanské nábřeží, and Za Invalidovnou streets. The new building will be placed directly across from the main facade of the historical national cultural monument Invalidovna and Kaizlovy sady park. To the north of the New Invalidovna, a complex of administrative and residential buildings, Rohan City, is being prepared for construction on the extensive territory of Rohanský Island, and to the east, the administrative complex Rustonka is nearing completion. The site is just 200 meters from the Invalidovna metro station. Owners of four-legged pets will undoubtedly appreciate that a new dog agility park has already been built in close proximity to the building.
The total investment for the New Invalidovna project will reach approximately 1.5 billion crowns. The construction is expected to be completed in the second half of 2022.
The English translation is powered by AI tool. Switch to Czech to view the original text source.






0 comments
add comment












