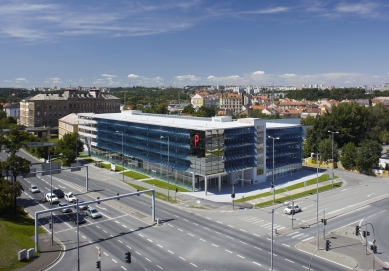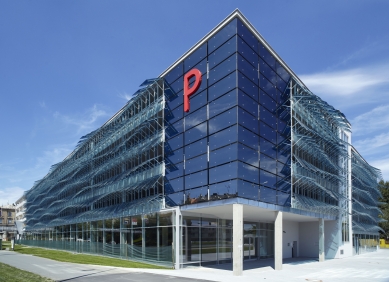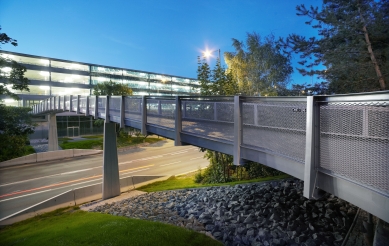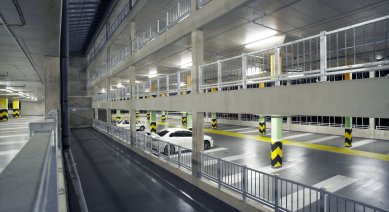
The Rychtářka parking house in Plzeň was put into operation
Source
Eliška Crkovská (roz. Zatloukalová) | Crest Communications a.s.
Eliška Crkovská (roz. Zatloukalová) | Crest Communications a.s.
Publisher
Tisková zpráva
28.07.2011 18:10
Tisková zpráva
28.07.2011 18:10
The Rychtářka parking garage with commercial spaces is the first completed PPP project in the Czech Republic. The new building offers not only a thoughtfully designed parking system for 447 vehicles but also integrates seamlessly into the surrounding architecture despite its pragmatically functional use. The Rychtářka parking garage was designed by architects from AVE architekt, and the general designer is the architectural and design office HELIKA. The general contractor is BAK stavební společnost, a.s., and the investor is HERMOSA Parking Plzeň, a.s. The investment in the construction reached 351 million CZK.
The project of the Rychtářka parking garage is situated on a plot adjacent to the urban conservation area on the outskirts of the inner city on Truhlářská Street. For this reason, the volume of the building and its architecture were consulted with representatives of heritage care. "To simplify pedestrian access to the historic center, a bridge was designed and subsequently realized from the second floor. In addition to the primary function of providing parking, the parking garage also offers commercial spaces in its lower section," stated Martin Jakeš, the chief engineer of the project from the architectural and design office HELIKA.
The entrance to the parking garage from Truhlářská Street is located opposite the Lautensack House, and the exit is situated at the other end of the building near the temporary connection to the future roundabout bypass. Small delivery vehicles will also enter and exit through these entrances to supply the requested commercial space on the ground floor, covering an area of 1600 and 350 m².
The building is divided into two longitudinal wings with an interior atrium thanks to a ramp system. Service and security spaces, along with the necessary technical facilities, are positioned at the exit. Essential technical facilities required for operation, such as the heat exchanger station, high-voltage machinery room, low-voltage machinery room, etc., are located on the second floor due to potential flooding risks.
The capacity of the parking garage is 447 spaces, of which 27 parking spots are reserved for individuals with reduced mobility and orientation abilities, and 8 parking spots are reserved for families with children. Selected floors also feature restrooms for the public, with two elevators and two emergency staircases on each floor. The total built-up volume of the parking garage is 53,500 m³.
The building's architecture clearly acknowledges its function. The ground floor of the building is enlivened by glass shop fronts of the commercial space, while the longitudinal façades of the parking garage itself are horizontally divided by ceilings and end beams. The façade is transparent, different on the sunlit façade facing Tyršova communication and different, overgrown with vegetation, toward the river and the Lautersack House.
The main short southeast façade is divided by a glass elevator, whose tube connects both sections of the parking garage that are offset by half a floor. A glowing pictogram and a large display showing information about parking occupancy are located on the fully glazed amorphous panel-covered corner, while horizontal glass amorphous photovoltaic panels freely wave along the flat parts of the parking levels, primarily used on the long southwest façade, enlivened at the western end by a slender pedestrian bridge at the level of the second floor.
The parking system is designed in a half-floor sliding so-called D'Humi parking system. This system works by having vehicles traverse short ramps between individual floors, and due to oppositely inclined ramps, they move in a one-way direction during both entry and exit within all parking areas. The system allows for the separation of entrance and exit from the parking garage, which is operationally and transitively advantageous for such large parking facilities.
Rychtářka is the first completed project under PPP, which stands for public-private partnership, the abbreviation being derived from the English term Public Private Partnership.
The project of the Rychtářka parking garage is situated on a plot adjacent to the urban conservation area on the outskirts of the inner city on Truhlářská Street. For this reason, the volume of the building and its architecture were consulted with representatives of heritage care. "To simplify pedestrian access to the historic center, a bridge was designed and subsequently realized from the second floor. In addition to the primary function of providing parking, the parking garage also offers commercial spaces in its lower section," stated Martin Jakeš, the chief engineer of the project from the architectural and design office HELIKA.
The entrance to the parking garage from Truhlářská Street is located opposite the Lautensack House, and the exit is situated at the other end of the building near the temporary connection to the future roundabout bypass. Small delivery vehicles will also enter and exit through these entrances to supply the requested commercial space on the ground floor, covering an area of 1600 and 350 m².
The building is divided into two longitudinal wings with an interior atrium thanks to a ramp system. Service and security spaces, along with the necessary technical facilities, are positioned at the exit. Essential technical facilities required for operation, such as the heat exchanger station, high-voltage machinery room, low-voltage machinery room, etc., are located on the second floor due to potential flooding risks.
The capacity of the parking garage is 447 spaces, of which 27 parking spots are reserved for individuals with reduced mobility and orientation abilities, and 8 parking spots are reserved for families with children. Selected floors also feature restrooms for the public, with two elevators and two emergency staircases on each floor. The total built-up volume of the parking garage is 53,500 m³.
The building's architecture clearly acknowledges its function. The ground floor of the building is enlivened by glass shop fronts of the commercial space, while the longitudinal façades of the parking garage itself are horizontally divided by ceilings and end beams. The façade is transparent, different on the sunlit façade facing Tyršova communication and different, overgrown with vegetation, toward the river and the Lautersack House.
The main short southeast façade is divided by a glass elevator, whose tube connects both sections of the parking garage that are offset by half a floor. A glowing pictogram and a large display showing information about parking occupancy are located on the fully glazed amorphous panel-covered corner, while horizontal glass amorphous photovoltaic panels freely wave along the flat parts of the parking levels, primarily used on the long southwest façade, enlivened at the western end by a slender pedestrian bridge at the level of the second floor.
The parking system is designed in a half-floor sliding so-called D'Humi parking system. This system works by having vehicles traverse short ramps between individual floors, and due to oppositely inclined ramps, they move in a one-way direction during both entry and exit within all parking areas. The system allows for the separation of entrance and exit from the parking garage, which is operationally and transitively advantageous for such large parking facilities.
Rychtářka is the first completed project under PPP, which stands for public-private partnership, the abbreviation being derived from the English term Public Private Partnership.
The English translation is powered by AI tool. Switch to Czech to view the original text source.




0 comments
add comment






