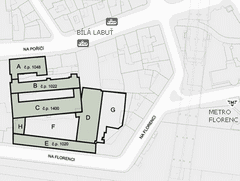
In Florence, construction of a center worth five billion is set to begin next year
Source
Karel Čapek
Karel Čapek
Publisher
ČTK
19.11.2011 14:20
ČTK
19.11.2011 14:20
Czech Republic
Prague
Cigler Marani Architects, s.r.o.
 |
| Current complex of buildings - photo: projektflorenc.cz |
"Originally, the complex of the former Czech Typography consisted of six buildings of offices, warehouses, and factory halls. As part of the project, the buildings, except for the historic one on Na Poříčí street, will be demolished, and a modern administrative palace will be built in their place," said Martina Válová from the investor, Penta, to ČTK.
According to the documentation submitted for the zoning decision, the building will have up to nine above-ground floors. Most of the space, approximately 48,000 square meters, will serve as flexible offices, whose size can be adjusted according to tenant needs. Shops and restaurants will be located on the ground floor and the first underground level, while the next two underground levels will house parking for 600 cars.
"The project also includes the construction of a publicly accessible garden in the inner courtyard of the complex and the reconstruction of the historic Des Fours garden, which is currently an abandoned panel parking lot," Válová stated. The internal square is expected to measure 75 by 39 meters.
The design's appearance is not very popular among representatives of the Club for Old Prague. According to Jakub Bachtík, it is large and should be reduced by several floors; he is also not satisfied with the architectural design. "What will grow there will be better than the current buildings, but it is not as good as it could be," he told ČTK. He considers the project to be a "continuing bad trend" where too large and tall projects are being built in Prague.
The construction authority has already issued a zoning permit for the construction, which is not yet final; participants in the proceedings can appeal, said Veronika Blažková, spokeswoman for Prague 1, to ČTK. Penta expects the zoning decision to come into effect early next year. After that, the company intends to officially present the project. "Until then, it may still undergo changes," noted Válová.
She added that the construction is Penta's first development project in the Czech Republic. Construction is expected to start in 2012 and continue until 2014. Currently, old buildings are being demolished on the site, with the demolition of the outer building scheduled for the end of the year. Penta plans to pay 200 million euros (about 5.1 billion crowns) for the project. The main architect is the Cigler Marani Architects studio.
The English translation is powered by AI tool. Switch to Czech to view the original text source.
0 comments
add comment












