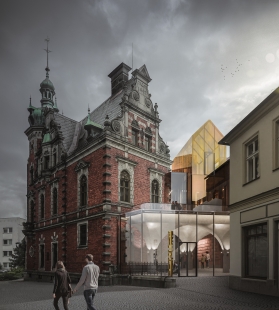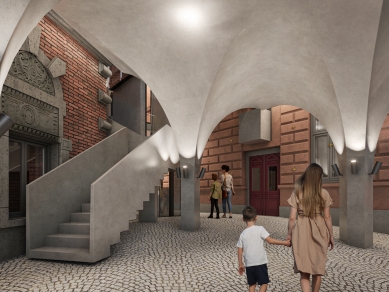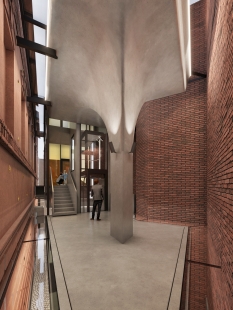The Museum of Mechanical Christmas Cribs is an emerging initiative of the City Museum and Gallery in Svitavy. The main goal of the Museum is to showcase the uniqueness, development, and functioning of mechanical Christmas cribs using the example of the unique and traditional Great Svitavy Mechanical Christmas Crib.
















