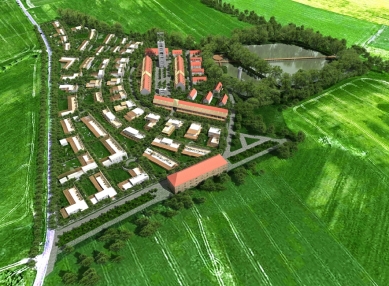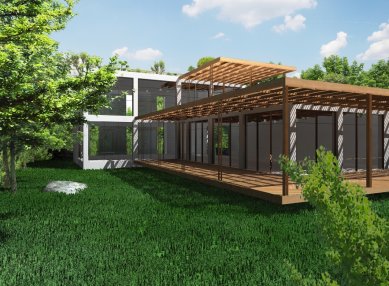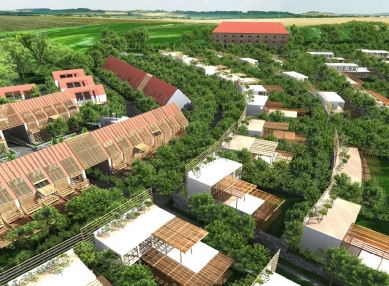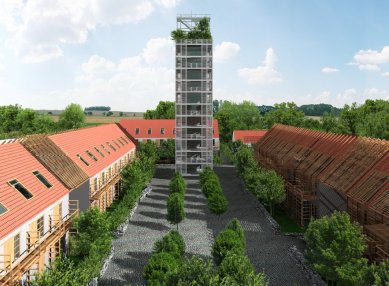
Martin Rajniš designs a green residential landscape near Prague
Publisher
Tisková zpráva
19.11.2009 13:35
Tisková zpráva
19.11.2009 13:35
Martin Rajniš
Martin Rajniš Architektonická Kancelář e-MRAK
Approximately 12 km east of Černý Most in Prague, an interesting and unique development project known as green residential landscape is being prepared. The author of this exceptional urban planning solution in Czech conditions is architect Martin Rajniš. In the area between the municipalities of Kounice and Vykáň, the first phase will see the construction of 47 eco-houses, 24 row houses, 11 family houses, and two buildings with 17 apartments. Attention will also be paid to public spaces, the revitalization of adjacent ponds, and areas for services.
The green residential landscape designed by architect Martin Rajniš is exceptional from several perspectives. The buildings are harmoniously integrated into the surrounding nature, specifically located near two ponds and surrounded by mature trees and greenery, which will be maximally respected and preserved even during construction. New residents will thus move into homes surrounded by mature greenery. The architects designed the project in an area that has been inhabited by people in the past, and the historic links will remain preserved. The developer decided to preserve and renovate the old granary, mill buildings, and farm from the old agricultural homestead. These original buildings will become the center of the newly emerging community, which the architect has named the Old Town. Residents of the town will find services and spaces for leisure activities they need for a pleasant life, such as restaurants, shops, wellness centers, or a kindergarten, all concentrated in one place. The traditional character of the Old Town is emphasized by classic red gabled roofs contrasting with white walls. In this "district," 11 row houses are designated for living.
It is natural for a person to live in nature
"What is a house today? It is no longer a signboard where I display my majesty and wealth. It is a place where I enjoy coming, draw energy for life, where I recharge. In this respect, nature helps us the most, as humans have been accustomed to living in nature for thousands of years and have a deeply rooted relationship with it," explains architect Martin Rajniš, the author of the urban project Tejnický dvůr. The town is set in a kind of green park, created from already existing mature trees, which will be complemented by newly planted ones. Roads and other communication ways will not be made of asphalt, but from natural materials - granite paving. The pleasant environment will also be complemented by two ponds, the first of which will be available for residents to swim and relax, while the second water area will be designated for fish farming and active fishing.
The concept of "natural architecture" represents a modern architectural direction that respects the very nature of the environment and the elemental architectural principles without unnecessary expensive "eco" technologies.
The green residential landscape represents a collection of buildings designed for housing and service facilities, which is integrated into the surroundings to enhance the overall quality of the local environment. Individual buildings utilize traditional construction methods and are sensitively integrated into the existing environment. Residents will appreciate the proximity to nature thanks to the blending of indoor and outdoor living spaces.
The green residential landscape designed by architect Martin Rajniš is exceptional from several perspectives. The buildings are harmoniously integrated into the surrounding nature, specifically located near two ponds and surrounded by mature trees and greenery, which will be maximally respected and preserved even during construction. New residents will thus move into homes surrounded by mature greenery. The architects designed the project in an area that has been inhabited by people in the past, and the historic links will remain preserved. The developer decided to preserve and renovate the old granary, mill buildings, and farm from the old agricultural homestead. These original buildings will become the center of the newly emerging community, which the architect has named the Old Town. Residents of the town will find services and spaces for leisure activities they need for a pleasant life, such as restaurants, shops, wellness centers, or a kindergarten, all concentrated in one place. The traditional character of the Old Town is emphasized by classic red gabled roofs contrasting with white walls. In this "district," 11 row houses are designated for living.
It is natural for a person to live in nature
"What is a house today? It is no longer a signboard where I display my majesty and wealth. It is a place where I enjoy coming, draw energy for life, where I recharge. In this respect, nature helps us the most, as humans have been accustomed to living in nature for thousands of years and have a deeply rooted relationship with it," explains architect Martin Rajniš, the author of the urban project Tejnický dvůr. The town is set in a kind of green park, created from already existing mature trees, which will be complemented by newly planted ones. Roads and other communication ways will not be made of asphalt, but from natural materials - granite paving. The pleasant environment will also be complemented by two ponds, the first of which will be available for residents to swim and relax, while the second water area will be designated for fish farming and active fishing.
The concept of "natural architecture" represents a modern architectural direction that respects the very nature of the environment and the elemental architectural principles without unnecessary expensive "eco" technologies.
The green residential landscape represents a collection of buildings designed for housing and service facilities, which is integrated into the surroundings to enhance the overall quality of the local environment. Individual buildings utilize traditional construction methods and are sensitively integrated into the existing environment. Residents will appreciate the proximity to nature thanks to the blending of indoor and outdoor living spaces.
The English translation is powered by AI tool. Switch to Czech to view the original text source.




10 comments
add comment
Subject
Author
Date
sedlova strecha
ludvik
19.11.09 03:39
O koho jde?
takyarchitekt
20.11.09 12:06
zelený je ten satelit pekelně
hk
20.11.09 09:33
... tak nevím
Milan
20.11.09 11:50
asi nechaúu
pesagem
20.11.09 01:18
show all comments













