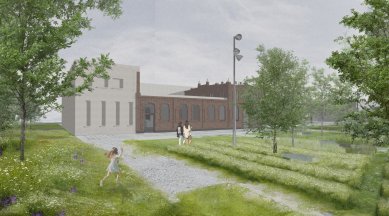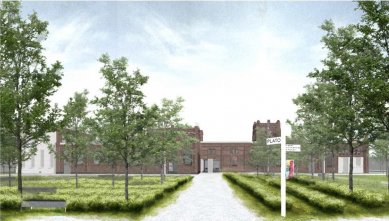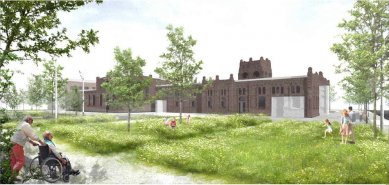
The historical pearl of the former city slaughterhouse is surrounded by greenery
Source
Mgr. Gabriela Pokorná, Magistrát města Ostravy
Mgr. Gabriela Pokorná, Magistrát města Ostravy
Publisher
Tisková zpráva
11.04.2022 12:45
Tisková zpráva
11.04.2022 12:45
Czech Republic
Ostrava
Robert Konieczny
KWK PROMES
The reconstruction of the former city slaughterhouse is coming to an end and will be followed by a significant transformation of the public space nearby, which will begin in April 2022 and be completed in the autumn of this year. The developed space will take into account the historical context, offering a pleasant green area for leisure activities while also incorporating historical elements found during excavation work related to the slaughterhouse reconstruction. The contractor for the construction will be K2 stavební Moravia s. r. o. The reconstruction costs will exceed 38,416,000 crowns excluding VAT. The design author is, as in the case of the slaughterhouse itself, architect Robert Konieczny, with the technical part of the project documentation prepared by the Ostrava-based MS-projekce s. r. o., and the landscape part by Denisa Tomášková.
“We have initiated the acceptance procedure for the slaughterhouse, and the building could be approved as planned by the end of April 2022; we will follow the challenging reconstruction of the building with the revitalization of its surroundings. From the original visualizations, many may remember that the slaughterhouse building was surrounded by a large concrete slab, which presented an open task for us. After negotiations with representatives of the PLATO gallery, we called for a natural solution for the area. This task was taken on by Robert Konieczny, as the author of the slaughterhouse design, and he not only projected the expectations of the city and our gallery but also incorporated a piece of history. Don’t expect a traditional concept, a neat square, or a classic city park," stated Deputy Mayor Zuzana Bajgarová.
The area was previously occupied by buildings that were part of the slaughterhouse and operated here until 1965 when the slaughterhouse's activities moved to the meat processing plant in Martinov. The buildings around the slaughterhouse were demolished, leaving behind a heterogeneous terrain with various surfaces lacking aesthetic appearance. The optical division of the outdoor space in the form of paths and sidewalks refers to the arrangement of the already demolished buildings that were once part of the slaughterhouse. Gravel paths and sidewalks will interconnect the future PLATO gallery building with the streets of Porážková, Janáčkova, and Masná. There will be historical slag cubes found during the excavation work around the slaughterhouse. Part of the driveways will be constructed from grassy infiltration grids. The area will be filled with plenty of greenery in the form of lawns, wildflower plantings, meadow herbs, shrubs, and trees. The planting of the entire area will occur gradually; the proposed trees will be planted in the autumn when the timing is more suitable for their transplantation. A water surface in the form of a small pond, a biotope richly populated with aquatic plants, will also be located here. Two underground storage tanks will be used for watering the greenery, collecting rainwater from the roofs of the slaughterhouse building. The slaughterhouse building is situated lower than the surrounding terrain. To prevent rainwater from seeping into the gallery during heavy or prolonged rains, the entire area is drained by a drainage system that directs rainwater into the aforementioned storage tanks.
The public space includes five parking spaces (one of which is for people with disabilities). To enhance comfort, two drinking fountains will be placed here. The space will also feature three pieces of historical concrete markers found during excavation work connected with the reconstruction of the slaughterhouse building itself. The entire area is designed as a pedestrian zone. The PLATO gallery intends to use it for its diverse activities. At the same time, the area will serve the general public as a place for rest and relaxation. Thanks to the improvement of the surroundings of the slaughterhouse, the Ostrava public will gain another interesting place for leisure time.
The city of Ostrava continues to develop the entire locality. Currently, a public tender is underway to select a contractor for the construction of the extended Masná street, aimed at connecting Janáčkova and Stodolní streets. The joint permitting process is currently in progress.
“We have initiated the acceptance procedure for the slaughterhouse, and the building could be approved as planned by the end of April 2022; we will follow the challenging reconstruction of the building with the revitalization of its surroundings. From the original visualizations, many may remember that the slaughterhouse building was surrounded by a large concrete slab, which presented an open task for us. After negotiations with representatives of the PLATO gallery, we called for a natural solution for the area. This task was taken on by Robert Konieczny, as the author of the slaughterhouse design, and he not only projected the expectations of the city and our gallery but also incorporated a piece of history. Don’t expect a traditional concept, a neat square, or a classic city park," stated Deputy Mayor Zuzana Bajgarová.
The area was previously occupied by buildings that were part of the slaughterhouse and operated here until 1965 when the slaughterhouse's activities moved to the meat processing plant in Martinov. The buildings around the slaughterhouse were demolished, leaving behind a heterogeneous terrain with various surfaces lacking aesthetic appearance. The optical division of the outdoor space in the form of paths and sidewalks refers to the arrangement of the already demolished buildings that were once part of the slaughterhouse. Gravel paths and sidewalks will interconnect the future PLATO gallery building with the streets of Porážková, Janáčkova, and Masná. There will be historical slag cubes found during the excavation work around the slaughterhouse. Part of the driveways will be constructed from grassy infiltration grids. The area will be filled with plenty of greenery in the form of lawns, wildflower plantings, meadow herbs, shrubs, and trees. The planting of the entire area will occur gradually; the proposed trees will be planted in the autumn when the timing is more suitable for their transplantation. A water surface in the form of a small pond, a biotope richly populated with aquatic plants, will also be located here. Two underground storage tanks will be used for watering the greenery, collecting rainwater from the roofs of the slaughterhouse building. The slaughterhouse building is situated lower than the surrounding terrain. To prevent rainwater from seeping into the gallery during heavy or prolonged rains, the entire area is drained by a drainage system that directs rainwater into the aforementioned storage tanks.
The public space includes five parking spaces (one of which is for people with disabilities). To enhance comfort, two drinking fountains will be placed here. The space will also feature three pieces of historical concrete markers found during excavation work connected with the reconstruction of the slaughterhouse building itself. The entire area is designed as a pedestrian zone. The PLATO gallery intends to use it for its diverse activities. At the same time, the area will serve the general public as a place for rest and relaxation. Thanks to the improvement of the surroundings of the slaughterhouse, the Ostrava public will gain another interesting place for leisure time.
The city of Ostrava continues to develop the entire locality. Currently, a public tender is underway to select a contractor for the construction of the extended Masná street, aimed at connecting Janáčkova and Stodolní streets. The joint permitting process is currently in progress.
The English translation is powered by AI tool. Switch to Czech to view the original text source.



0 comments
add comment
Related articles
0
21.10.2022 | The Ostrava Gallery Plato is surrounded by a city garden
0
16.05.2022 | In Ostrava, you can see the renovated building of the former slaughterhouse
0
25.04.2022 | Ostrava will make accessible to interested parties the reconstructed building of the former municipal slaughterhouse
2
04.03.2022 | In Ostrava, the reconstruction of the historic building of the former slaughterhouse is nearing completion
0
07.10.2020 | The renovation of the former slaughterhouse in Ostrava is becoming more expensive due to decontamination
0
12.12.2017 | The Ostrava slaughterhouse is likely to be rebuilt according to the Polish design












