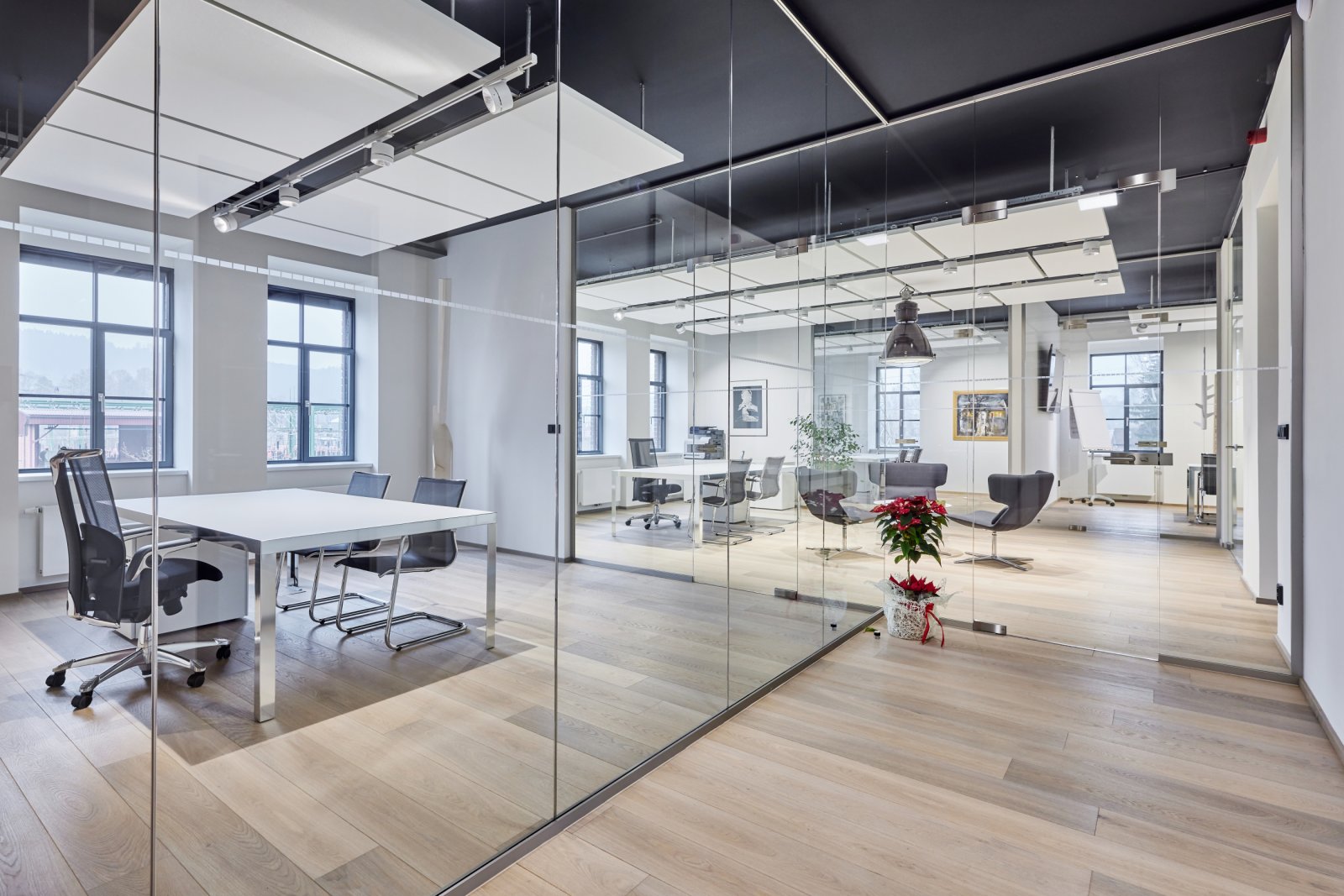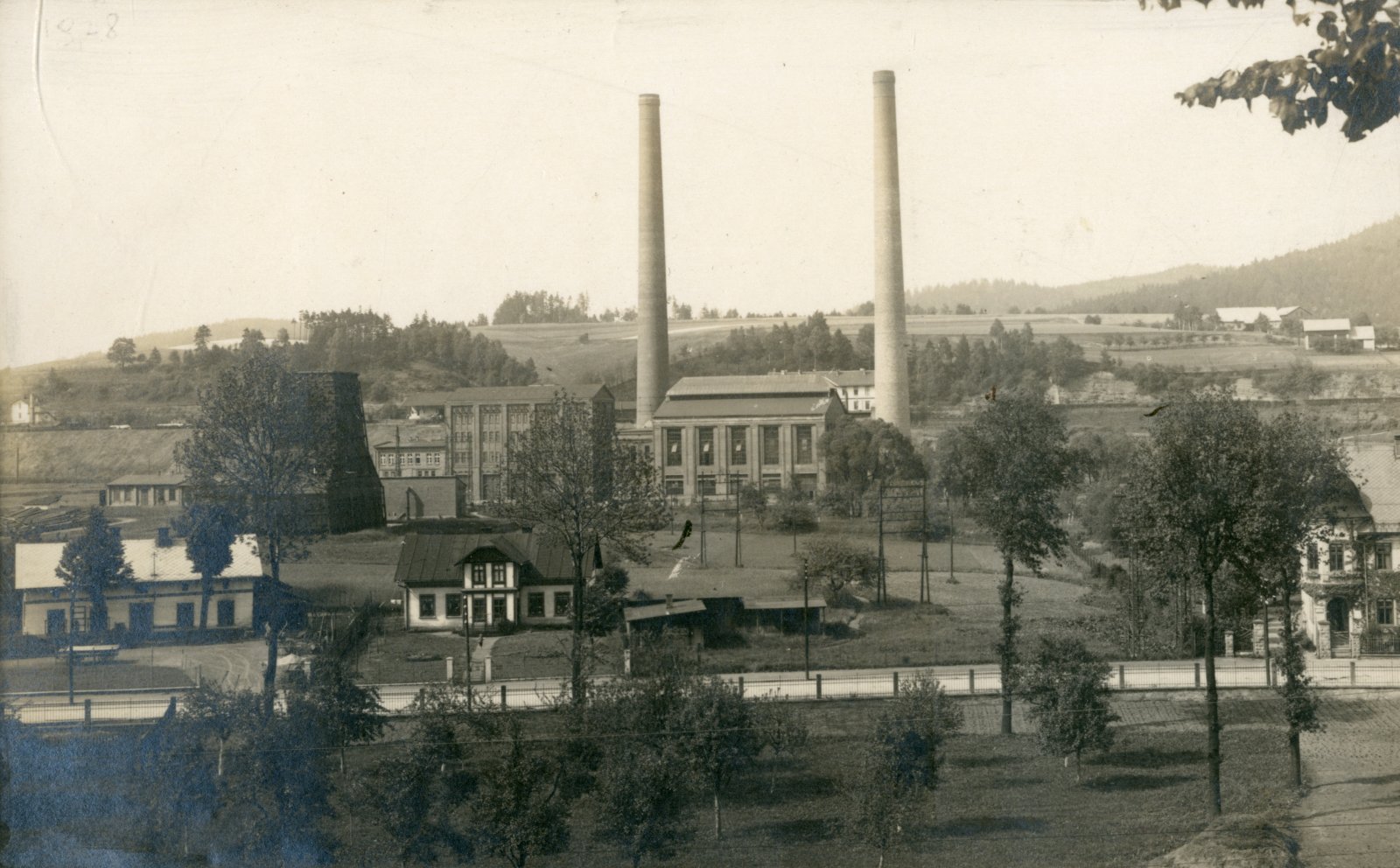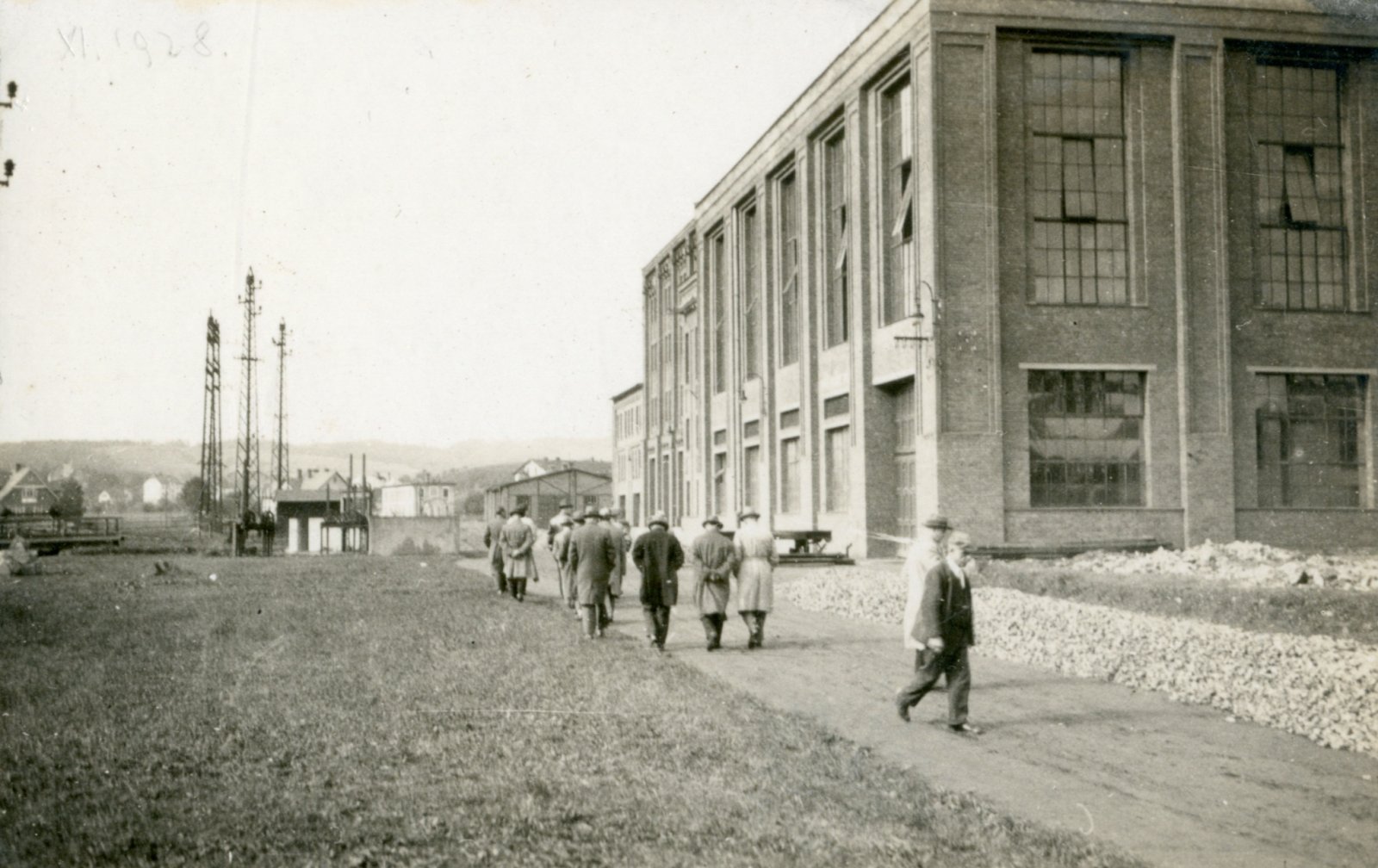
The historic building of the former power plant in Trutnov will come to life with modern art
With a unique idea and an ambitious plan, the Trutnov entrepreneur Rudolf Kasper and his wife Renata embarked on the reconstruction of a historic building that was once a power plant. The potential of the building, considering its extraordinary size, ceiling heights, and layout, will be utilized thanks to the specific focus of the gallery predominantly on oversized artworks. In addition to sculptures and installations that cannot fit into other Czech galleries, the EPo1 gallery will also showcase other art pieces from domestic and foreign artists – whether in the context of short-term or long-term exhibitions.
The reconstruction of the more than hundred-year-old five-story building posed a significant challenge, but there was more or less a clear consensus among all parties involved from the very beginning regarding its conception and main purpose. The goal was to proceed with respect to the craftsmanship of its builders and to preserve as much of the original furnishings, design, and the unique atmosphere of the historical industrial site as possible. With this commitment, the team from the Náchod Atelier Tsunami, led by Ing. Jan Řehák, who was responsible for the structural engineering solutions, overall project coordination, and author supervision, along with Ing. arch. Michal Ježek, successfully tackled the project. The reconstruction of the building is expected to take place until the grand opening of the gallery, which is scheduled for May 2023. Atelier Tsunami had previously collaborated with the Kasper couple on the renovation of the Slavoňov chapel of St. Joseph, and currently, the work on this significantly larger project is met with enthusiasm from both the architects and the investor.
Among the building elements preserved during the reconstruction are the original staircase, part of the windows, the skylight, steel structures, and especially two cranes. One is from the time of the steam-and-coal power plant, used for the installation and replacement of large generators and machinery, and the other is from the era of the Dukla company, which manufactured tanks and pressure vessels in the building. Both have undergone inspection, are fully operational, and will serve excellently in relocating sculptures and other artworks weighing thousands of kilograms. Each has a load capacity of 10 tons, the crane track is located 6.5 meters high, and in addition to the standard option of remote control operation, cabins for the crane operator have also been preserved as a technical curiosity. The original staircase from another location in the hall was adapted as the access path to the older crane, for which a meaningful use was sought. It is spiral and, together with the crane, creates a very successful, aesthetically pleasing whole. It is likely to become one of the most popular overlook points for visitors and photographers of the gallery.
In the unheated parts of the building, the original segmented windows remain, particularly for their pleasant, lightweight-evoking appearance and specific design, which significantly contributes to the atmosphere of similar buildings. These criteria have also been achieved with the new windows used in the heated parts of the building, where thermal insulation parameters had to be considered. A beautifully preserved remnant of the original interwar interior and an element enhancing the attractive tension between old and contemporary is the skylight, which, after revitalization and the demolition of the partitions that covered it, has become a dominant feature of the corridor above the historic three-armed staircase.
Currently, the reconstruction of the largest space in the original power plant – the turbine hall measuring 68 meters in length, 20 meters in width, and an impressive 19 meters in height – is fully completed. In a smaller, also already reconstructed hall covering 340 m², an exhibition of landscape photographer Jiří Havel has already taken place. The architects have tested a range of solutions in this space that they intend to apply in other halls. This includes a specially developed and manufactured exhibition panel system, a completely variable lighting system, and internal insulation of the walls. A significant challenge for the designers, structural engineer, and fire safety specialist was the decision to preserve the original riveted steel columns as exposed elements with concrete infill. However, they successfully addressed this challenge, allowing visitors to admire not only the exhibited art but also the fully acknowledged structures, which retain the natural color of the sandblasted metal.
In the upcoming phases of the reconstruction, all five floors of the brick building will gradually be restored, including the extraordinary attic hall. Additionally, outdoor areas will be cultivated, and all facades of the original buildings will be cleaned. There are also plans for the future to modify outdoor spaces for open-air exhibitions or to adapt the newer adjoining industrial hall for the creation of artworks. A prominent feature of the entire complex is expected to be a steel tower above the elevator shaft, evoking the original purpose of the building as a power plant, which in the past drew attention with its three tall chimneys. After high-quality lighting, it is intended to become a significant landmark and feature of the entire gallery visible from afar.
The reconstruction of the more than hundred-year-old five-story building posed a significant challenge, but there was more or less a clear consensus among all parties involved from the very beginning regarding its conception and main purpose. The goal was to proceed with respect to the craftsmanship of its builders and to preserve as much of the original furnishings, design, and the unique atmosphere of the historical industrial site as possible. With this commitment, the team from the Náchod Atelier Tsunami, led by Ing. Jan Řehák, who was responsible for the structural engineering solutions, overall project coordination, and author supervision, along with Ing. arch. Michal Ježek, successfully tackled the project. The reconstruction of the building is expected to take place until the grand opening of the gallery, which is scheduled for May 2023. Atelier Tsunami had previously collaborated with the Kasper couple on the renovation of the Slavoňov chapel of St. Joseph, and currently, the work on this significantly larger project is met with enthusiasm from both the architects and the investor.
Among the building elements preserved during the reconstruction are the original staircase, part of the windows, the skylight, steel structures, and especially two cranes. One is from the time of the steam-and-coal power plant, used for the installation and replacement of large generators and machinery, and the other is from the era of the Dukla company, which manufactured tanks and pressure vessels in the building. Both have undergone inspection, are fully operational, and will serve excellently in relocating sculptures and other artworks weighing thousands of kilograms. Each has a load capacity of 10 tons, the crane track is located 6.5 meters high, and in addition to the standard option of remote control operation, cabins for the crane operator have also been preserved as a technical curiosity. The original staircase from another location in the hall was adapted as the access path to the older crane, for which a meaningful use was sought. It is spiral and, together with the crane, creates a very successful, aesthetically pleasing whole. It is likely to become one of the most popular overlook points for visitors and photographers of the gallery.
In the unheated parts of the building, the original segmented windows remain, particularly for their pleasant, lightweight-evoking appearance and specific design, which significantly contributes to the atmosphere of similar buildings. These criteria have also been achieved with the new windows used in the heated parts of the building, where thermal insulation parameters had to be considered. A beautifully preserved remnant of the original interwar interior and an element enhancing the attractive tension between old and contemporary is the skylight, which, after revitalization and the demolition of the partitions that covered it, has become a dominant feature of the corridor above the historic three-armed staircase.
Currently, the reconstruction of the largest space in the original power plant – the turbine hall measuring 68 meters in length, 20 meters in width, and an impressive 19 meters in height – is fully completed. In a smaller, also already reconstructed hall covering 340 m², an exhibition of landscape photographer Jiří Havel has already taken place. The architects have tested a range of solutions in this space that they intend to apply in other halls. This includes a specially developed and manufactured exhibition panel system, a completely variable lighting system, and internal insulation of the walls. A significant challenge for the designers, structural engineer, and fire safety specialist was the decision to preserve the original riveted steel columns as exposed elements with concrete infill. However, they successfully addressed this challenge, allowing visitors to admire not only the exhibited art but also the fully acknowledged structures, which retain the natural color of the sandblasted metal.
In the upcoming phases of the reconstruction, all five floors of the brick building will gradually be restored, including the extraordinary attic hall. Additionally, outdoor areas will be cultivated, and all facades of the original buildings will be cleaned. There are also plans for the future to modify outdoor spaces for open-air exhibitions or to adapt the newer adjoining industrial hall for the creation of artworks. A prominent feature of the entire complex is expected to be a steel tower above the elevator shaft, evoking the original purpose of the building as a power plant, which in the past drew attention with its three tall chimneys. After high-quality lighting, it is intended to become a significant landmark and feature of the entire gallery visible from afar.
The English translation is powered by AI tool. Switch to Czech to view the original text source.
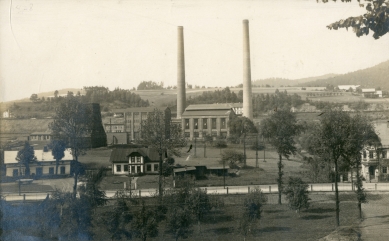
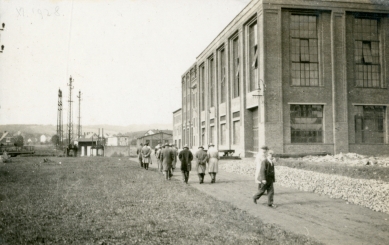
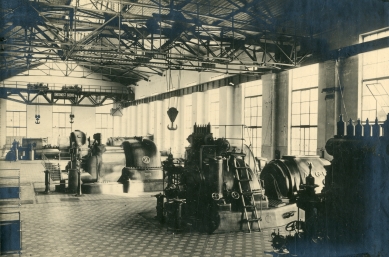
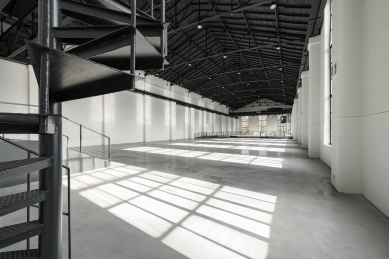
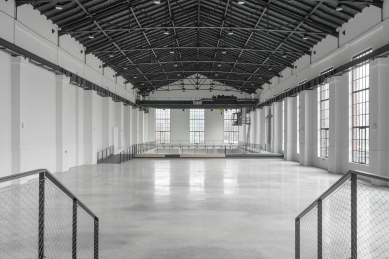
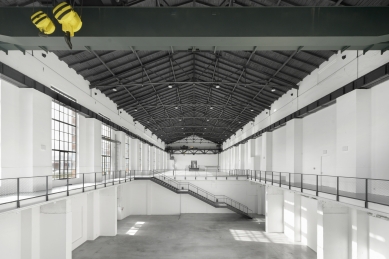
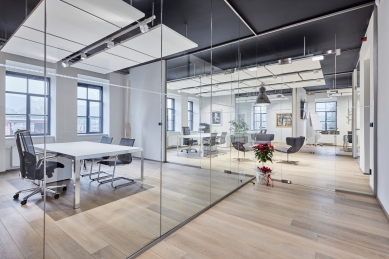
0 comments
add comment
Related articles
0
09.12.2024 | Matyáš Chochola: Virtues and Vices of Our Time / 300 Years Later - Exhibition at EPo1
0
14.11.2023 | The Building of the Year of the Hradec Králové Region is the EPO1 Contemporary Art Center in Trutnov
0
30.11.2020 | From the former power plant in Trutnov, a modern art gallery will be established













