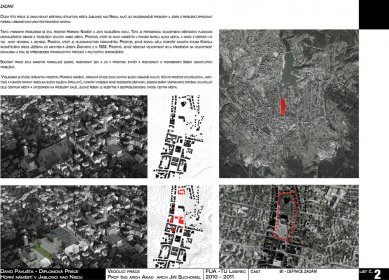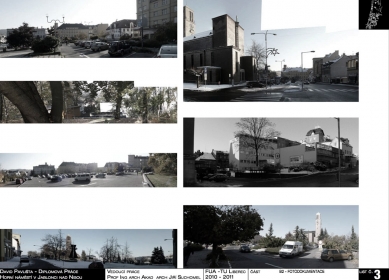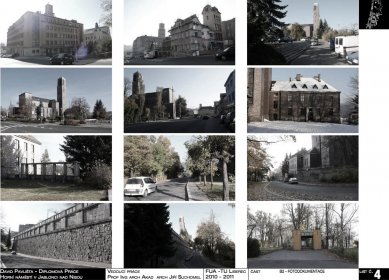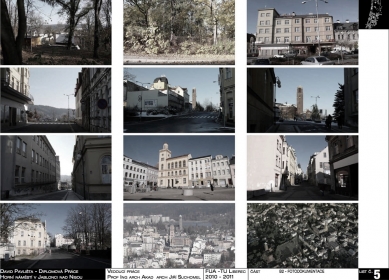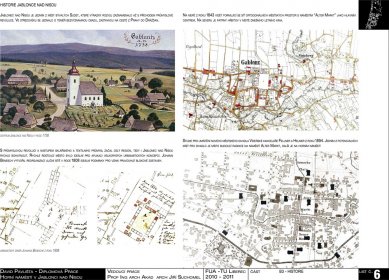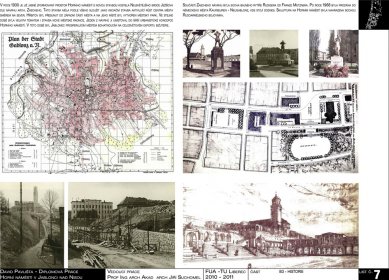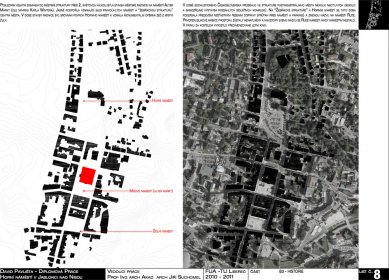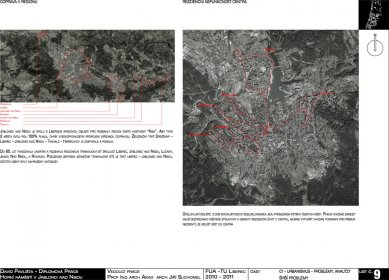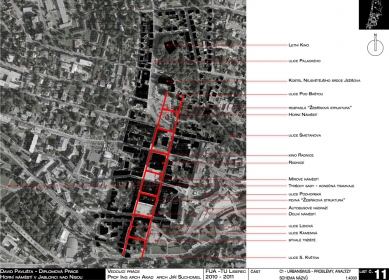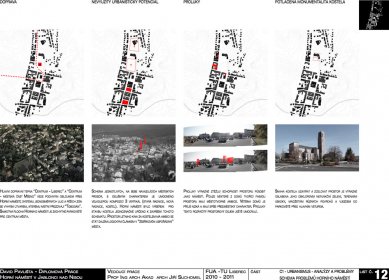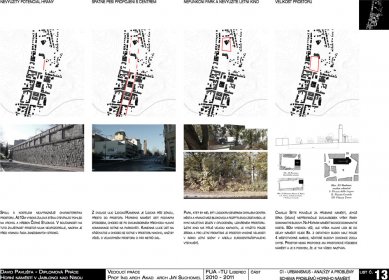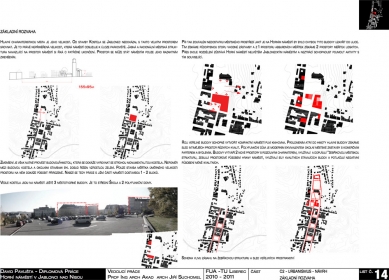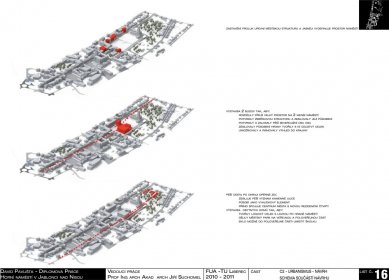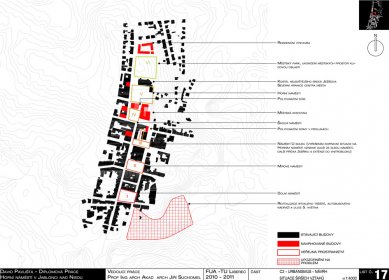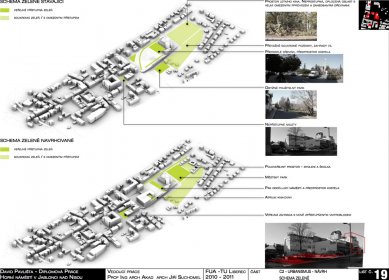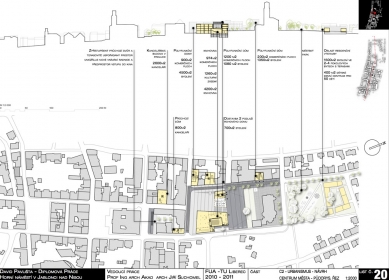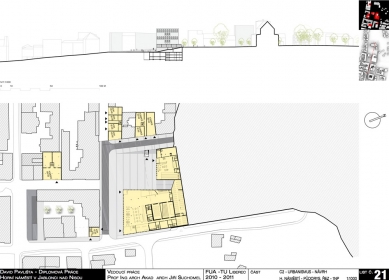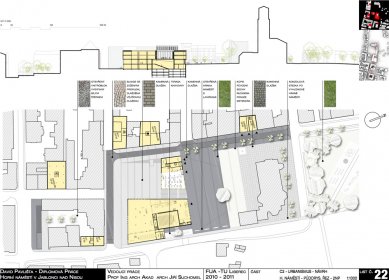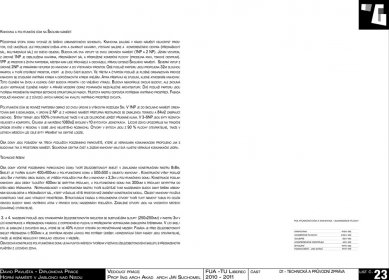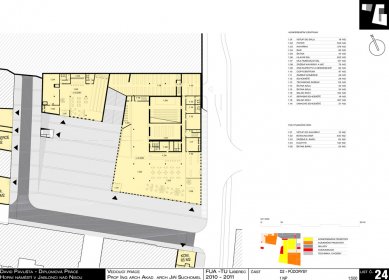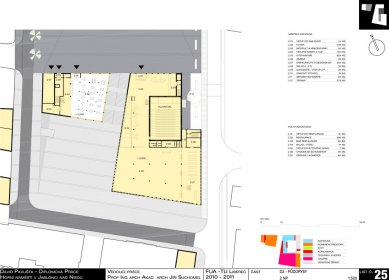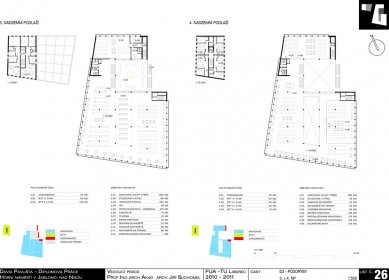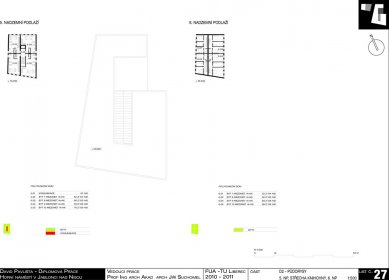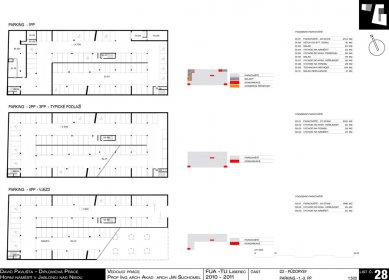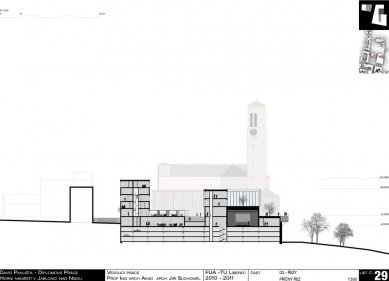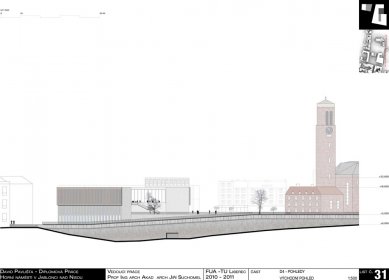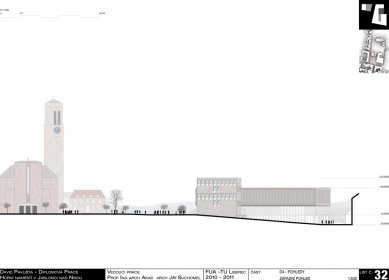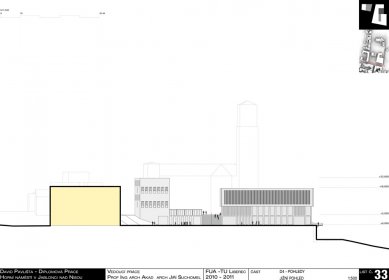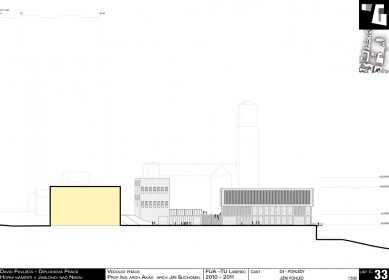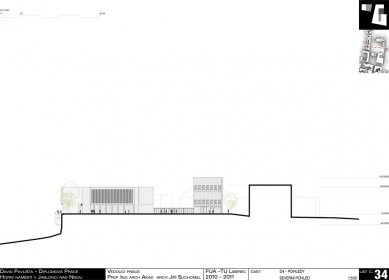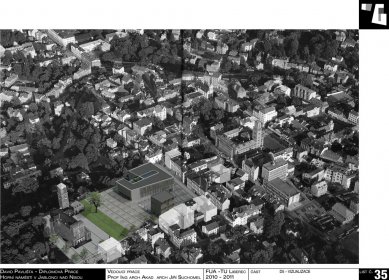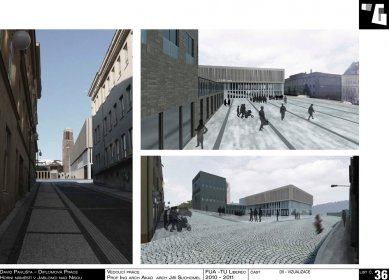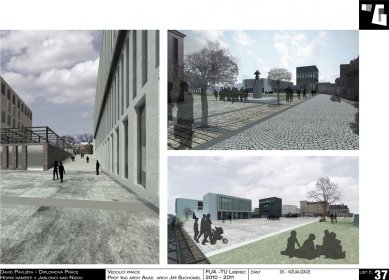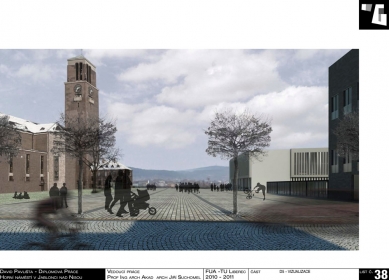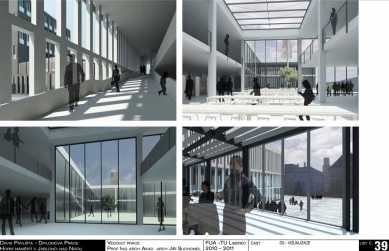 |
Studio: Prof. Ing.arch. Akad.arch. Jiří Suchomel
Opponent: Ing.arch. Michal Kuzemenský
Jablonec nad Nisou has a relatively clear and compact structure of the city center. There are only a few unresolved points that degrade the urbanism of Jablonec to the level of smaller post-industrial towns in the surrounding area. The Upper Square and its immediate surroundings is one of them.
It is a reminder of the generous urban planning of the interwar period and the then-great ambitions of the city. A space that has never truly become a square in the proper sense of the word and that no one from the locals has ever perceived or perceives as such. A space that serves as a large-capacity parking lot. A space whose development was supposed to be supported by the initiatory construction of the Church of the Sacred Heart of Jesus by architect Josef Zasche from 1932. A space whose German generosity was transformed into the generosity of socialism and became the focal point of May Day parades and political gatherings.
I consider the size of the space and the character of the surrounding buildings, which do not correspond to this size, to be a fundamental problem. I divide the space into two squares at two height levels with the city library and a multifunctional building. The School Square with the dominant buildings of the library and high school, and the Upper Square with the dominant church and a framed view of the Jizera Mountains. The buildings break the unfinished pedestrian axis and give a new dimension to the previously overlooked view of the landscape from the ten-meter granite wall. Through their content, the buildings respond to the presence of three high schools and the residential dysfunction of the city center.
The almost theatrical sequence of urban spaces is completed by the municipal park and a residential block with family-style housing.



