
The traditional Prague tennis club has a new minimalist complex designed by the A8000 studio
The tennis club with over a century of tradition has acquired a new complex designed by the A8000 studio. The courts and facilities for the members of TK LTC 1927 Prague-Michle are situated in the area of the former Michel Bakery, which is now transforming into a new attractive urban location.
The new tennis complex of the Michel club is located just a few hundred meters from the original courts. By moving, the players have gained better surfaces, a training wall, and new facilities. While they previously suffered from the busy traffic from Michelská and Vyskočilova streets, today they enjoy peace and can fully concentrate on their game. Moreover, the establishment of the sports facility marks the beginning of an overall revitalization of the newly awakening area of the former Michel Bakery, which ceased its operations here in 2015. The area is now developing, and future plans also include the construction of residential buildings.
The complex consists of the tennis club building, seven tennis courts, and one training court. Five courts are traditional red clay, while two courts and the training area have artificial surfaces. The architectural and urban design is minimalist, unifying the area with clean expressive elements such as facade basalt panels or exposed concrete.
The building with the clubhouse and all facilities has an irregular trapezoidal floor plan, which maximizes the irregular shape of the plot. The floor plan also determines the massing solution. The shed roof slopes steeply towards the east, thus cutting the building into a taller two-story section on the west and a lower single-story part on the east. In the second floor, a living terrace is inserted into the mass of the building, offering a comfortable view of all the tennis courts. The maximization of all possible views and comfortable observation of tournaments is essential.
The compactness of the building is emphasized by a uniform material solution for the outer shell. All facades and the roof plane are made using a ventilated double-skin system with Rockpanel natural basalt facade panels as the visible outer layer. This is a unique solution; hardened basalt panels have not been used before for the cladding of roof structures. It creates a unique visible roof landscape that does not disturb but instead fits in minimalist harmony with the entire complex.
"The sports-recreational character of the complex is imbued throughout the entire approach to the project, reflecting respect for sustainable development and environmental protection. Every material used was carefully selected with regard to its ecological impact and natural character. The Michel Bakery is currently undergoing revitalization, and the courts are a sort of first step. We are very pleased to work on such complex projects that contribute to the development and redefinition of the functions of entire locations," explains architect Martin Krupauer.
The central space of the house is the clubhouse, designed as the center of social life of the club, a meeting space, and a place for relaxation. Its significance and connection with the complex are enhanced by extensive glazing towards the tennis courts and a height increase of the space due to the rising plane of the roof structure. The functional use of the building is complemented by a block of social facilities and changing rooms, a relaxation or training room, a manager's apartment, and technical facilities for the building. The interior cleverly recycles and utilizes equipment from the original clubhouse. In the summer months, an expansion of social life is expected from the clubhouse to the outdoor space, to the living terrace on the first floor, and to the viewing terrace on the second floor.
"I am very glad that the tennis players had the courage to embark on the path of modern architecture. The new Michel complex represents a certain way into the future of what sports architecture might look like. The tennis players have gained better, higher quality surfaces, better facilities, and access to courts. The entire area is very compact even in its expressive means – it is beautifully unified in materials. The Michel club has a huge tradition, and it is great that they dared to enter a new era," adds architect Pavel Kvintus.
All paved surfaces and pathways within the fenced complex are made of concrete, while the remaining area is grassed and supplemented with planted trees and shrubs, which will create a live hedge around the border of the plot.
The Michel Bakery was the first industrial bakery in Prague and, for its time, a very modern enterprise. It was established in 1975. It had 360 square meters of baking area and could supply one-third of the residents of Prague with its products. After its commissioning, it produced five and a half freight cars of bread daily. Furthermore, it produced half a million pieces of ordinary and 100 thousand pieces of fine pastries every day. In 2015, the Michel complex was sold to Skanska with the intention of building residential buildings on the site of the bakery. Part of the land also belongs to the company Passerinvest Group, which offered it for use for a modern tennis complex. The Michel Bakery relocated to Prague's Krč.
Author: A8000
Project Team: Martin Krupauer, Pavel Kvintus, Martin Sedmák, Michael Vojtěchovský, Ladislav Krlín
Investor: Passerinvest Group, a.s.
The new tennis complex of the Michel club is located just a few hundred meters from the original courts. By moving, the players have gained better surfaces, a training wall, and new facilities. While they previously suffered from the busy traffic from Michelská and Vyskočilova streets, today they enjoy peace and can fully concentrate on their game. Moreover, the establishment of the sports facility marks the beginning of an overall revitalization of the newly awakening area of the former Michel Bakery, which ceased its operations here in 2015. The area is now developing, and future plans also include the construction of residential buildings.
The complex consists of the tennis club building, seven tennis courts, and one training court. Five courts are traditional red clay, while two courts and the training area have artificial surfaces. The architectural and urban design is minimalist, unifying the area with clean expressive elements such as facade basalt panels or exposed concrete.
The building with the clubhouse and all facilities has an irregular trapezoidal floor plan, which maximizes the irregular shape of the plot. The floor plan also determines the massing solution. The shed roof slopes steeply towards the east, thus cutting the building into a taller two-story section on the west and a lower single-story part on the east. In the second floor, a living terrace is inserted into the mass of the building, offering a comfortable view of all the tennis courts. The maximization of all possible views and comfortable observation of tournaments is essential.
The compactness of the building is emphasized by a uniform material solution for the outer shell. All facades and the roof plane are made using a ventilated double-skin system with Rockpanel natural basalt facade panels as the visible outer layer. This is a unique solution; hardened basalt panels have not been used before for the cladding of roof structures. It creates a unique visible roof landscape that does not disturb but instead fits in minimalist harmony with the entire complex.
"The sports-recreational character of the complex is imbued throughout the entire approach to the project, reflecting respect for sustainable development and environmental protection. Every material used was carefully selected with regard to its ecological impact and natural character. The Michel Bakery is currently undergoing revitalization, and the courts are a sort of first step. We are very pleased to work on such complex projects that contribute to the development and redefinition of the functions of entire locations," explains architect Martin Krupauer.
The central space of the house is the clubhouse, designed as the center of social life of the club, a meeting space, and a place for relaxation. Its significance and connection with the complex are enhanced by extensive glazing towards the tennis courts and a height increase of the space due to the rising plane of the roof structure. The functional use of the building is complemented by a block of social facilities and changing rooms, a relaxation or training room, a manager's apartment, and technical facilities for the building. The interior cleverly recycles and utilizes equipment from the original clubhouse. In the summer months, an expansion of social life is expected from the clubhouse to the outdoor space, to the living terrace on the first floor, and to the viewing terrace on the second floor.
"I am very glad that the tennis players had the courage to embark on the path of modern architecture. The new Michel complex represents a certain way into the future of what sports architecture might look like. The tennis players have gained better, higher quality surfaces, better facilities, and access to courts. The entire area is very compact even in its expressive means – it is beautifully unified in materials. The Michel club has a huge tradition, and it is great that they dared to enter a new era," adds architect Pavel Kvintus.
All paved surfaces and pathways within the fenced complex are made of concrete, while the remaining area is grassed and supplemented with planted trees and shrubs, which will create a live hedge around the border of the plot.
The Michel Bakery was the first industrial bakery in Prague and, for its time, a very modern enterprise. It was established in 1975. It had 360 square meters of baking area and could supply one-third of the residents of Prague with its products. After its commissioning, it produced five and a half freight cars of bread daily. Furthermore, it produced half a million pieces of ordinary and 100 thousand pieces of fine pastries every day. In 2015, the Michel complex was sold to Skanska with the intention of building residential buildings on the site of the bakery. Part of the land also belongs to the company Passerinvest Group, which offered it for use for a modern tennis complex. The Michel Bakery relocated to Prague's Krč.
Author: A8000
Project Team: Martin Krupauer, Pavel Kvintus, Martin Sedmák, Michael Vojtěchovský, Ladislav Krlín
Investor: Passerinvest Group, a.s.
The English translation is powered by AI tool. Switch to Czech to view the original text source.

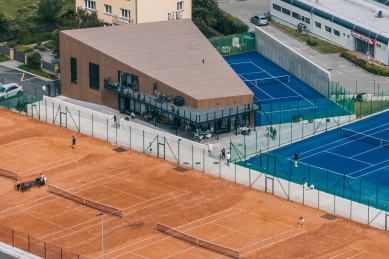
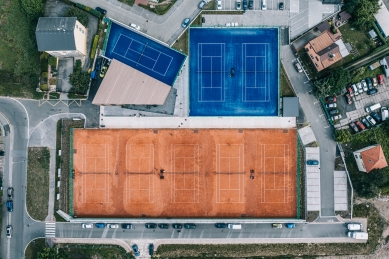
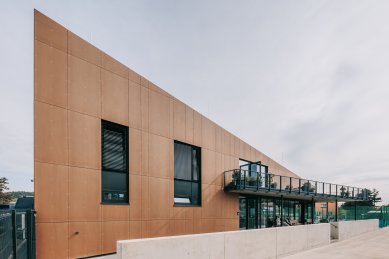
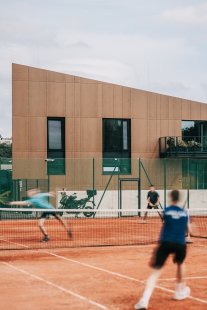
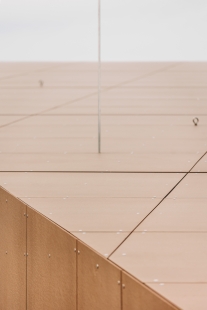
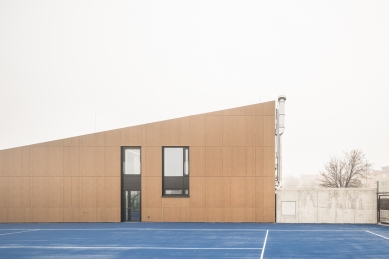
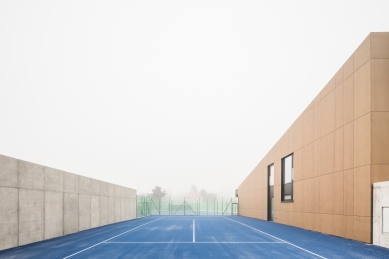
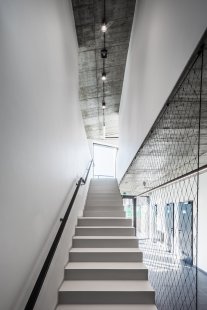
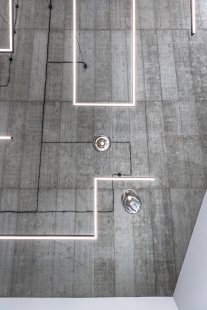

0 comments
add comment






