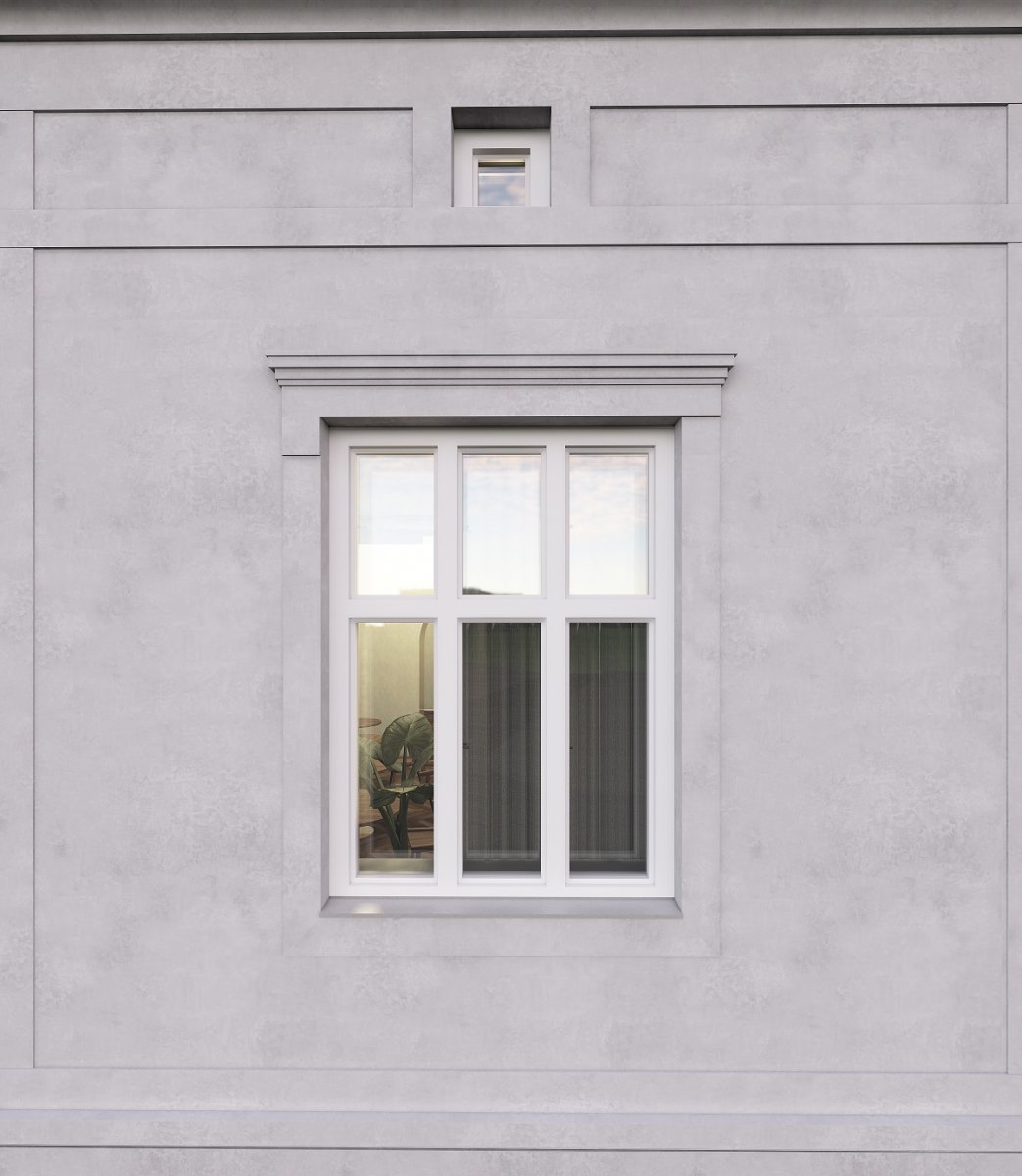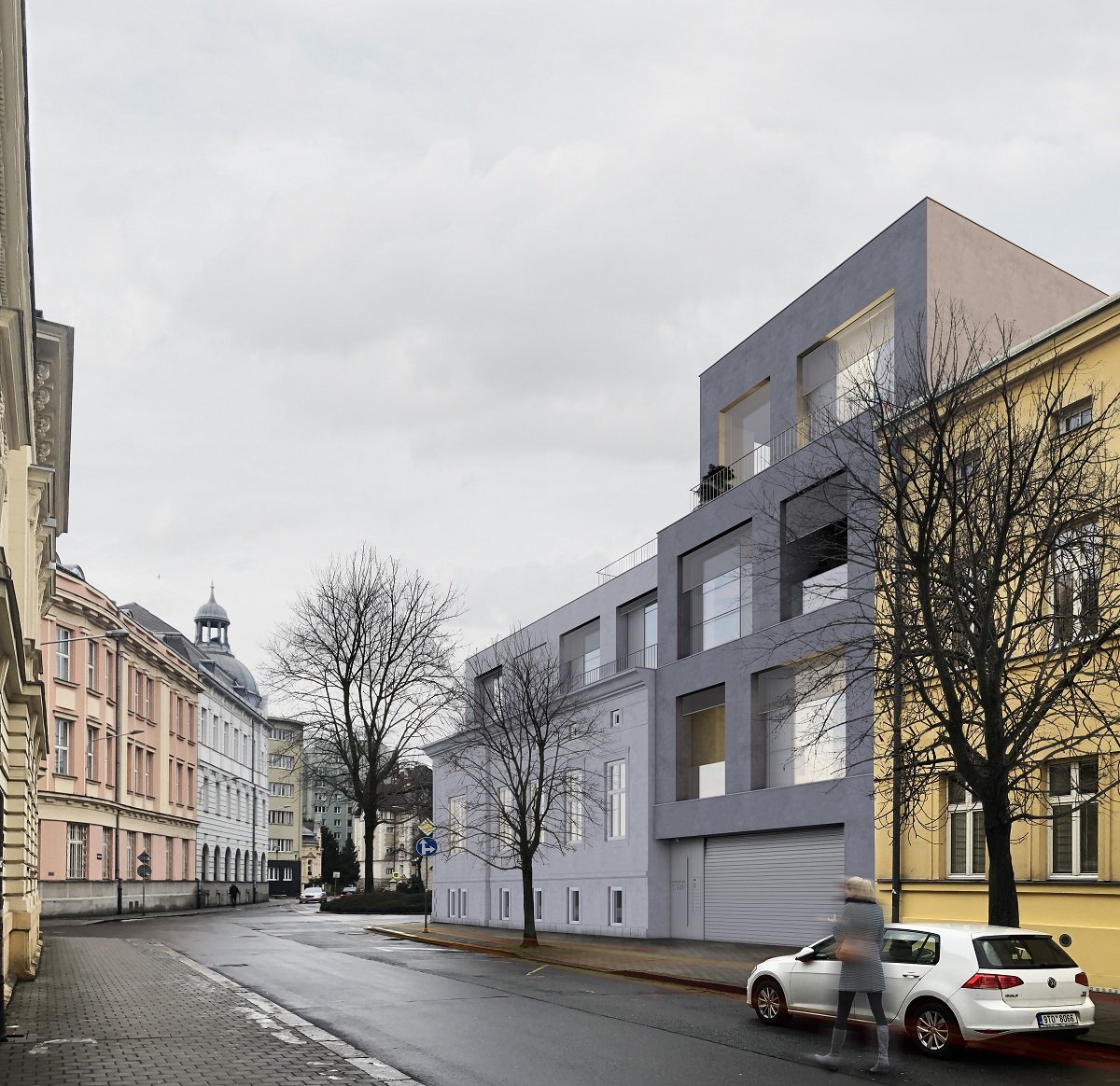
Antracit is preparing a reconstruction of the historic villa at Husovo park in the center of Ostrava
Ostrava – The developer group Antracit is preparing the reconstruction of a historic villa located at the corner of Dvořákova and Přívozská streets near Husův sad in the center of Ostrava. At the same time, they will build an annex and create a new residential building.
The director of the international Antracit group for the Czech Republic and Slovakia, Zuzana Bajgarová, stated that the costs are estimated to be around 60 million crowns. "Currently, project preparation for the permit of the intention is underway, and the actual construction could begin in 2025 and be completed within two years," Bajgarová said.
The villa, built in 1895, originally served as family housing with a unique garden. However, it has been abandoned for several years and is in poor condition. "The original villa will be preserved, but it will undergo a complete reconstruction and annex, thus creating a new residential object that will not only restore the original beauty of this historic building but also adapt it to modern living standards," the Antracit group stated.
The villa is located in a city heritage protection zone. "I admit that the original intention was to use the land for family housing, to remove the old building and construct a modern villa that would meet current technological and technical standards. However, we ultimately heeded the appeal of heritage protection authorities to preserve the 19th-century building and sought a solution that would only require its reconstruction. The result is an attractive residential complex," said Jan Hasík, chairman of the board of Purposia Group, which is the parent company of the Antracit group. He added that the group is simultaneously expanding its property portfolio in Ostrava with this project, which is one of the directions the development division is currently focusing on.
"In developing the solution, we worked within the pre-established limits set by the heritage protection authorities, such as the height of the building and possibilities for interventions in the original building's exterior facade. We also emphasized the use of the original garden," Bajgarová stated.
The group selected from seven design options provided by five architectural firms. "The selected Ostrava studio Ark presents a subtle yet bold and clear connection between the historical building and the contemporary annex. We primarily want to offer the individual apartments for long-term rental," Bajgarová added.
The Dvořákova villa will have seven apartments ranging in size from 70 to 160 m² with spacious loggias, terraces, and a communal garden. The goal is to achieve the best energy standard for the building, with the use of heat pumps and photovoltaic panels anticipated. The basement will include a parking lot for the residents among other facilities. The adjacent garden will maintain its cascading character and original mature trees.
The winning project design will be further developed; the group has now presented the initial version of the proposal. "The minimalist architectural concept aims to create a balanced relationship between the historical and the new, so that both levels do not compete with each other, but rather complement each other meaningfully," stated architect Petr Kundrát from the Ark studio.
The director of the international Antracit group for the Czech Republic and Slovakia, Zuzana Bajgarová, stated that the costs are estimated to be around 60 million crowns. "Currently, project preparation for the permit of the intention is underway, and the actual construction could begin in 2025 and be completed within two years," Bajgarová said.
The villa, built in 1895, originally served as family housing with a unique garden. However, it has been abandoned for several years and is in poor condition. "The original villa will be preserved, but it will undergo a complete reconstruction and annex, thus creating a new residential object that will not only restore the original beauty of this historic building but also adapt it to modern living standards," the Antracit group stated.
The villa is located in a city heritage protection zone. "I admit that the original intention was to use the land for family housing, to remove the old building and construct a modern villa that would meet current technological and technical standards. However, we ultimately heeded the appeal of heritage protection authorities to preserve the 19th-century building and sought a solution that would only require its reconstruction. The result is an attractive residential complex," said Jan Hasík, chairman of the board of Purposia Group, which is the parent company of the Antracit group. He added that the group is simultaneously expanding its property portfolio in Ostrava with this project, which is one of the directions the development division is currently focusing on.
"In developing the solution, we worked within the pre-established limits set by the heritage protection authorities, such as the height of the building and possibilities for interventions in the original building's exterior facade. We also emphasized the use of the original garden," Bajgarová stated.
The group selected from seven design options provided by five architectural firms. "The selected Ostrava studio Ark presents a subtle yet bold and clear connection between the historical building and the contemporary annex. We primarily want to offer the individual apartments for long-term rental," Bajgarová added.
The Dvořákova villa will have seven apartments ranging in size from 70 to 160 m² with spacious loggias, terraces, and a communal garden. The goal is to achieve the best energy standard for the building, with the use of heat pumps and photovoltaic panels anticipated. The basement will include a parking lot for the residents among other facilities. The adjacent garden will maintain its cascading character and original mature trees.
The winning project design will be further developed; the group has now presented the initial version of the proposal. "The minimalist architectural concept aims to create a balanced relationship between the historical and the new, so that both levels do not compete with each other, but rather complement each other meaningfully," stated architect Petr Kundrát from the Ark studio.
The English translation is powered by AI tool. Switch to Czech to view the original text source.
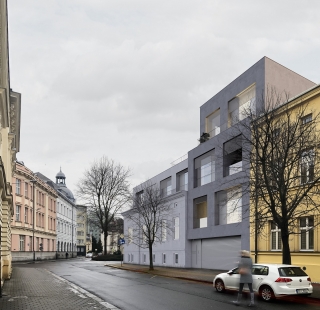
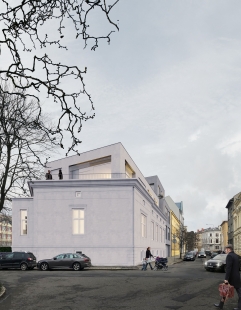
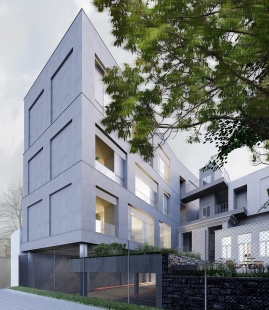
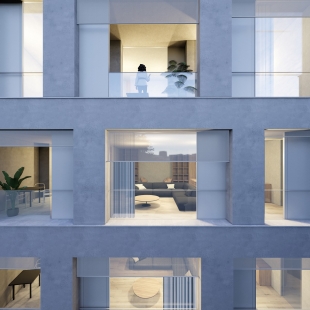
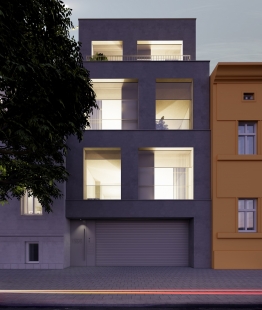
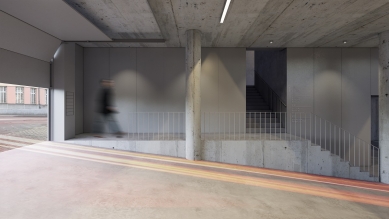
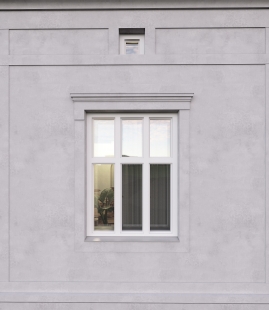
0 comments
add comment













