
Winning project of the cultural center in Albania by BIG
In the originally atheist Albania, a new cultural and religious center is set to be established in Skanderbeg Square in Tirana. The international competition, which included participants such as Zaha Hadid, SeARCH, and Andreas Perea Ortega, was ultimately won by the proposal from the Danish office BIG, with contributions from landscape architect Martha Schwartz, Buro Happold, Speirs & Major, Lutzenberger & Lutzenberger, and Global Cultural Asset Management. The jury, which included Tirana's mayor Edi Rama and professor Vedran Mimica from the Berlage Institute, as well as prominent European architects, announced the competition results on May 2, 2011. In a laic country where religion is strictly separated from the state, Muslims, Orthodox Christians, and Catholics live together. However, the majority of the population is of the Muslim faith (60%). The competition's task was to build a cultural center with a total area of 27,000 m² consisting of a mosque, an Islamic center, and a 'museum of religious harmony.' Most Eastern European countries have been revitalizing religious sites and constructing new churches since the fall of communism. Recently, two new churches have been completed in Tirana. The Albanian capital, under Edi Rama, who is both mayor and a lover of modern architecture, is undergoing a new urban concept and a significant renewal of existing public and private buildings (the so-called 'Balkan turbourbanism'). One of the newly conceived urban areas is Skanderbeg Square, where the planned cultural center is to be created.
The winning proposal is shaped by a number of different parameters: on one hand, the shape of the building adapts to Tirana's street grid, while the new square simultaneously aims to provide a new urban expression and also orient the main wall of the mosque towards Mecca. The building initially connects to the existing street lines, but as it rises, the footprint rotates and aligns the main square towards Mecca. Furthermore, two other squares are created – a smaller one and a larger one, where a minaret is to be built. The cool and shaded outdoor squares are partially covered and serve as extensions of the religious spaces, accommodating up to 10,000 people. The mosque itself is expected to have space for approximately one thousand worshippers. The facades are made up of a series of smaller rectangular windows, which not only allow views out but also reference typical Arabic shading elements. The complex also includes a 'Quran garden,' where all the plants mentioned in the Quran will grow, in the same quantities as stated in the holy book of Islam.
More information >
The winning proposal is shaped by a number of different parameters: on one hand, the shape of the building adapts to Tirana's street grid, while the new square simultaneously aims to provide a new urban expression and also orient the main wall of the mosque towards Mecca. The building initially connects to the existing street lines, but as it rises, the footprint rotates and aligns the main square towards Mecca. Furthermore, two other squares are created – a smaller one and a larger one, where a minaret is to be built. The cool and shaded outdoor squares are partially covered and serve as extensions of the religious spaces, accommodating up to 10,000 people. The mosque itself is expected to have space for approximately one thousand worshippers. The facades are made up of a series of smaller rectangular windows, which not only allow views out but also reference typical Arabic shading elements. The complex also includes a 'Quran garden,' where all the plants mentioned in the Quran will grow, in the same quantities as stated in the holy book of Islam.
More information >
The English translation is powered by AI tool. Switch to Czech to view the original text source.
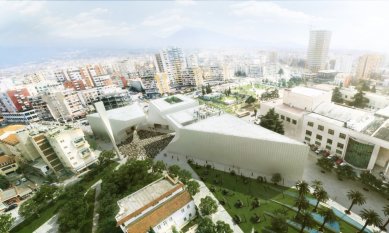
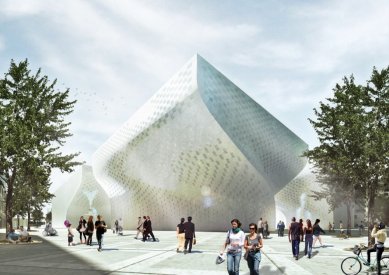
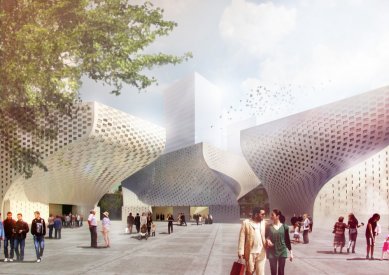
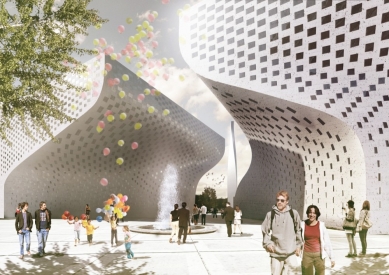
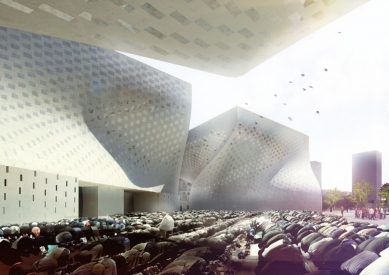
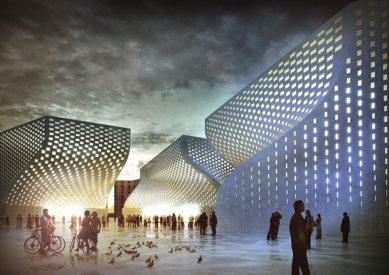
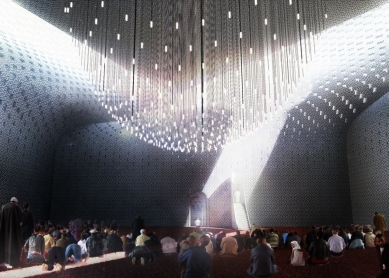
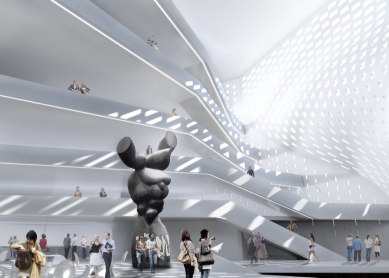
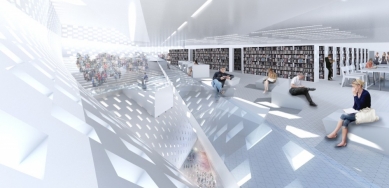

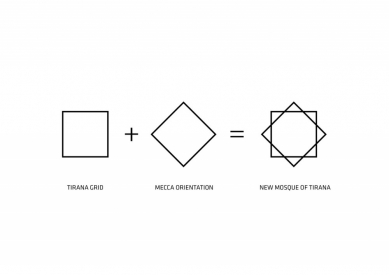
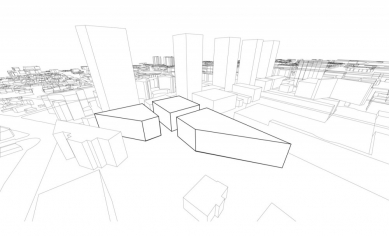

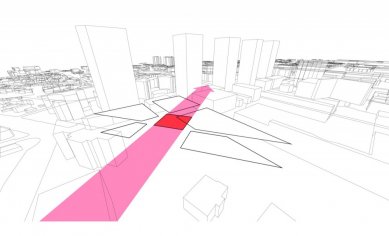
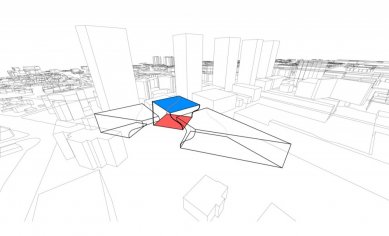
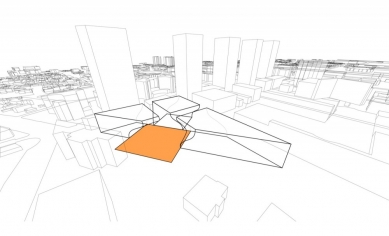
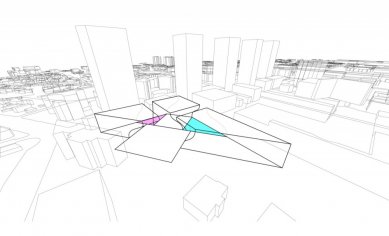
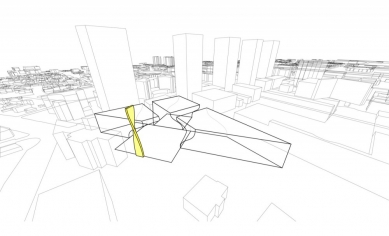
0 comments
add comment









