
The residential building Transitlager in Basel by BIG
The Danish studio Bjarke Ingels won at the end of October a competition for the reconstruction of a transshipment warehouse in the former Basel industrial district Dreispitz. Their three-story serrated extension, which stood out in strong competition among Swiss and foreign architectural firms, rests on a four-story reinforced concrete skeleton from the 1960s. The base for the residential extension consists of a mix of art galleries, small shops, and administrative spaces.
The Transitlager project, which in its shape acknowledges inspiration from the surrounding industrial buildings, doubles the total usable area to 7,000 m². The newly designed extension resembles a thick serrated line in its footprint, aspiring to become an unmistakable symbol in the newly emerging artistic district. The building is surrounded by a spacious public square adjacent to the botanical garden.
The project stems from a study developed by local architects Herzog & de Meuron in 2002, and in 2006 this vision was incorporated into a binding land-use plan. The long-term intention accounts for the transformation of the original industrial area into a fully-fledged urban district. Since then, a series of projects have emerged in the Dreispitz area to convert industrial buildings into residential homes, educational, and cultural institutions. The reconstruction of Transitlager is expected to be completed in 2015.
The Transitlager project, which in its shape acknowledges inspiration from the surrounding industrial buildings, doubles the total usable area to 7,000 m². The newly designed extension resembles a thick serrated line in its footprint, aspiring to become an unmistakable symbol in the newly emerging artistic district. The building is surrounded by a spacious public square adjacent to the botanical garden.
The project stems from a study developed by local architects Herzog & de Meuron in 2002, and in 2006 this vision was incorporated into a binding land-use plan. The long-term intention accounts for the transformation of the original industrial area into a fully-fledged urban district. Since then, a series of projects have emerged in the Dreispitz area to convert industrial buildings into residential homes, educational, and cultural institutions. The reconstruction of Transitlager is expected to be completed in 2015.
The English translation is powered by AI tool. Switch to Czech to view the original text source.
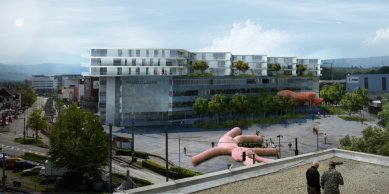
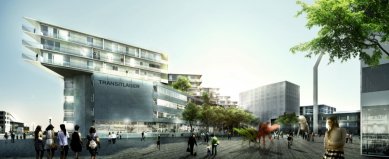
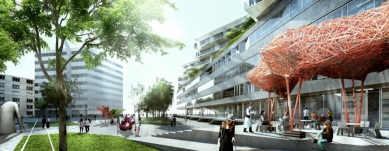
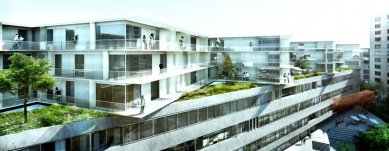
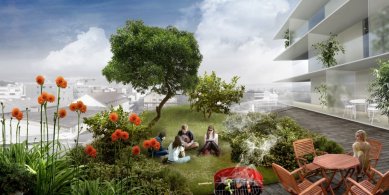
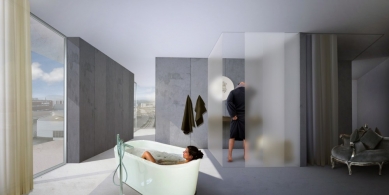
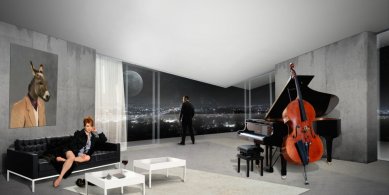
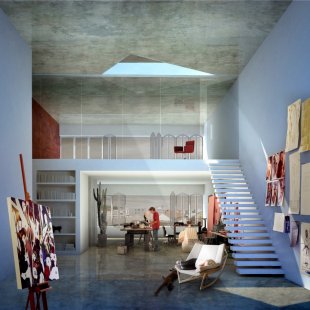
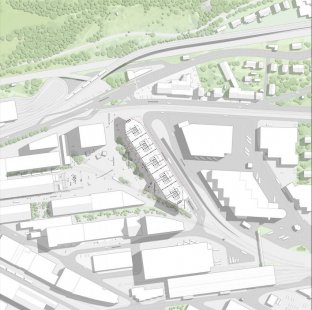
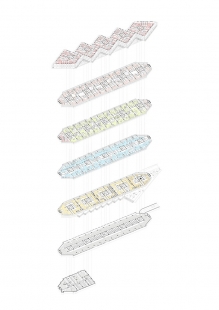
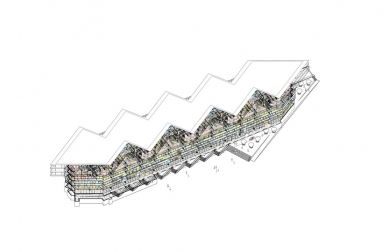
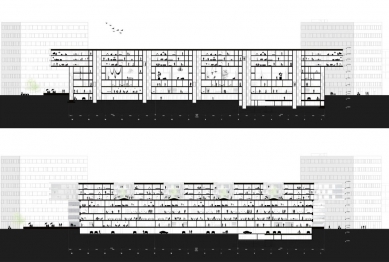
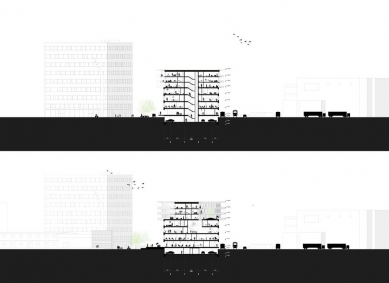
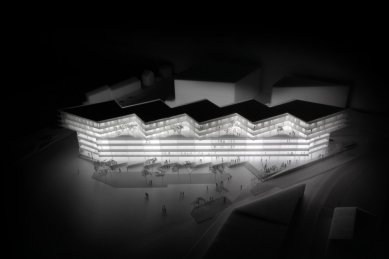
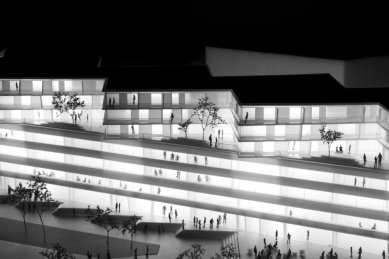
0 comments
add comment











