
Vila Moerkensheide in Belgium by Dieter de Vos
Source
Dieter de Vos Architecten
Dieter de Vos Architecten
Publisher
Petr Šmídek
02.11.2014 18:30
Petr Šmídek
02.11.2014 18:30
Dieter de Vos
Dieter de Vos Architecten
Belgian architect Dieter de Vos gained several years of experience in London, Paris, and Rotterdam before founding his own studio in 2009. He currently serves as a professor at the Sint-Lucas School of Architecture in Ghent, Belgium, and runs his own practice in the southwest suburb of De Pinte. In De Pinte, the family house Moerkensheide has been developed since 201, which combines a traditional brick outer shell with an atypical floor plan and even less common window openings. The Y-shaped footprint of the house is surrounded by well-fired brown-colored bricks. The compact shell on the ground floor generously opens up with a trio of half-cylinder openings. The center of the two-story house, with a total area of 250 m², revolves around a spiral staircase that does not have a handrail. Access to the house is through a covered carport, which then branches out into three identical wings. Each wing has the same length but serves a completely different functional purpose. Each of the three large windows opens into differently designed gardens depending on the time of day the sun shines: morning, afternoon, and evening gardens. The ground-floor social area is divided into a living room, kitchen with dining area, and study. On the upper quiet floor, there are bedrooms separated from the central staircase by built-in furniture and a sanitary core. Daylight enters the rooms on the upper floor through both side windows and roof skylights. The atmosphere on the ground floor is enriched by a terrazzo floor and walls clad in dark wood. An intimate atmosphere can be created by drawing the brown curtains. The walls on the upper floor are painted in matte white, through which the structure of the brick masonry can be sensed. The built-in furniture and other interior elements are glossy white.
The English translation is powered by AI tool. Switch to Czech to view the original text source.
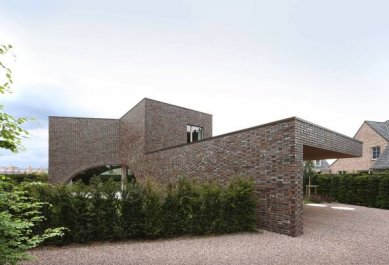
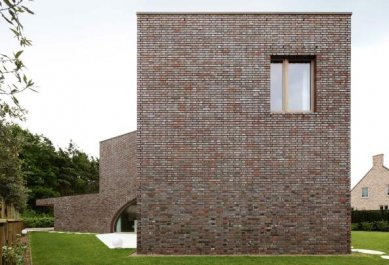
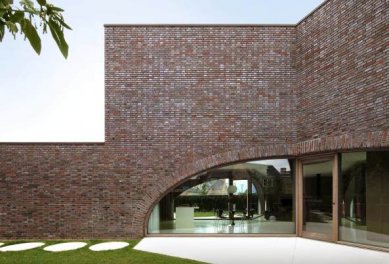
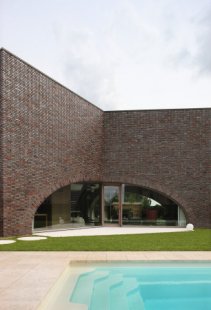
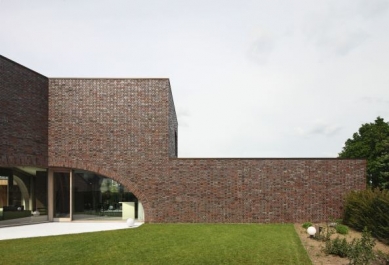

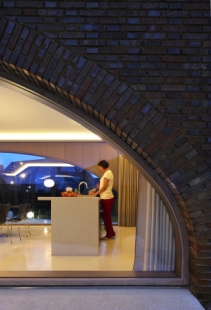
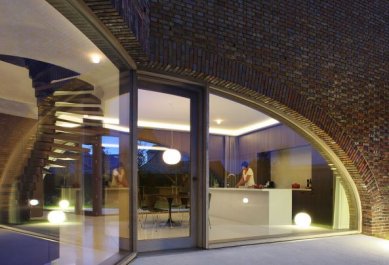
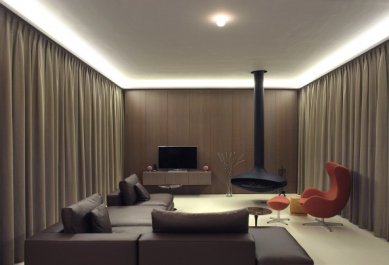
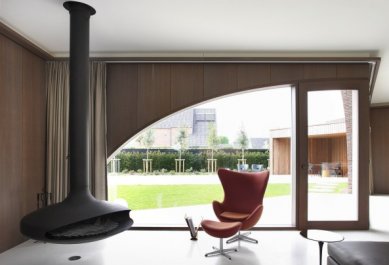
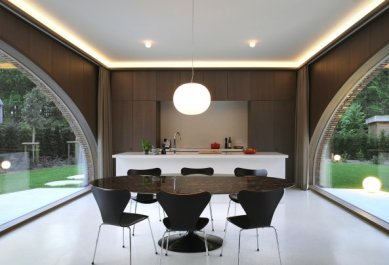
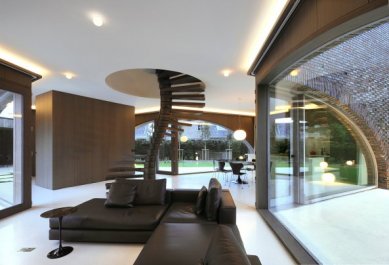
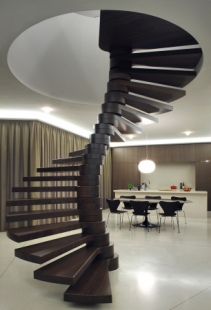

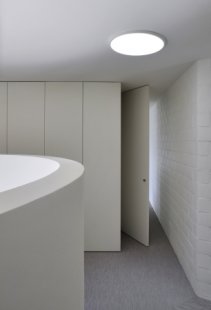
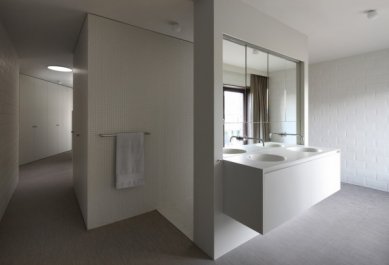

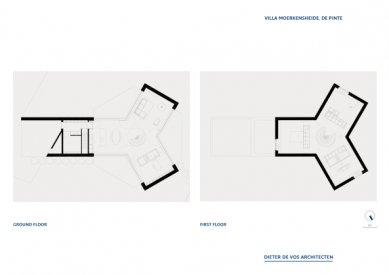
0 comments
add comment






