
Insurance company headquarters in Aachen by kadawittfeldarchitektur
Cášský studio kadawittfeldarchitektur has completed the new headquarters building for the insurance company AachenMünchener Versicherung. Klaus Kada approached the task as an urban planning project. His goal was to create as many public spaces as possible and limit the number of dead zones that would be uninteresting to the public after office hours. With this concept, Kada's office won the architectural competition in 2005. The complex is now completed, yet some outdoor modifications are still pending, so it is not yet possible to determine how well the new building has been received by users and surrounding residents. The expansion of the AachenMünchener insurance headquarters meanders through the site of the previous two city blocks. Traditional semi-public inner courtyards are newly interpreted, resulting in a sequence of larger and smaller open spaces and squares, which are complemented by generously designed outdoor staircases. As a counterbalance to the open outdoor areas, completely glass-enclosed "internal boulevards" have been created on the ground floor, connecting conference areas, a café, a dining room, meeting spaces, and communication zones. These boulevards widen at certain points, creating specifically shaped places for communal gathering. While moving through the building, visitors not only experience the interior moods but also traverse various gardens in the inner block leading to a small park at the main entrance. The office building, covering over 29,000 m², has already received recognition from the German Association of Architects and has also been nominated for the Mies van der Rohe Award 2011.
The English translation is powered by AI tool. Switch to Czech to view the original text source.
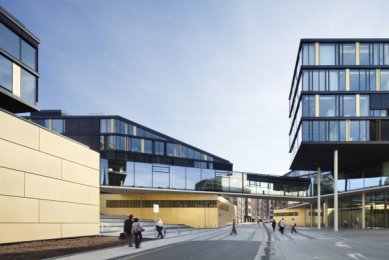
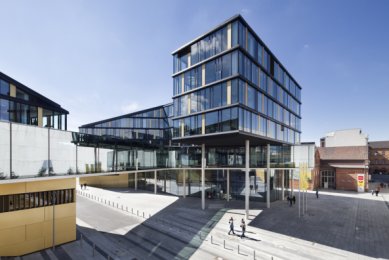


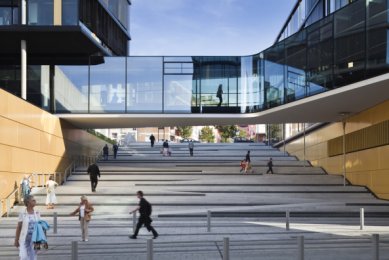
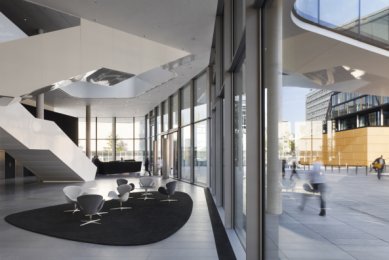
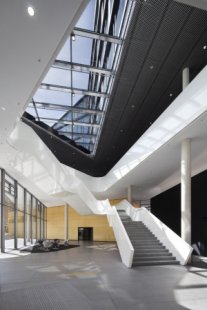
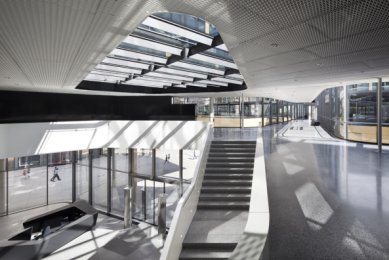
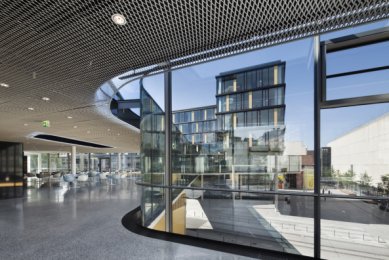
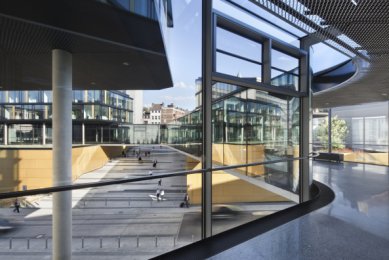
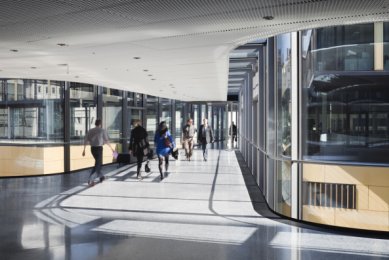
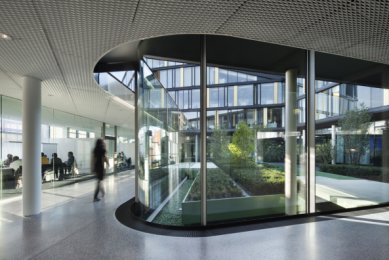
0 comments
add comment












