
The extension of the Drents Museum in Assen by Erick van Egeraat
Publisher
Petr Šmídek
23.11.2011 18:50
Petr Šmídek
23.11.2011 18:50
Erick van Egeraat
Erick van Egeraat associated architects EEA
After more than eighteen months, the expansion of the Drents Museum was completed in mid-November according to the plans of Rotterdam architect Erick van Egeraata. The building of the art and cultural history museum in Assen in the Dutch province of Drenthe is primarily focused on regional archaeological collections. The design for the museum's expansion comes from an architectural competition in 2007, where Erick van Egeraam presented a concept of a partially underground bridge spanning between the two original buildings. The flat roof of the new extension is completely covered in greenery, thereby becoming part of the park. The organically curved roof is one of the most important elements of the new construction. Narrow slits allow daylight to penetrate into the lower exhibition floors. The former coachman's house now serves as the new entrance building to the museum, from where visitors can access the underground extension and further into the historic part of the museum. The coachman's house is set on a one-meter-high glass pedestal, allowing daylight to enter, and due to the dim atmosphere inside, the structure appears to be floating. In contrast, the historic facade of the house has been preserved in its original condition.
More information >
More information >
The English translation is powered by AI tool. Switch to Czech to view the original text source.

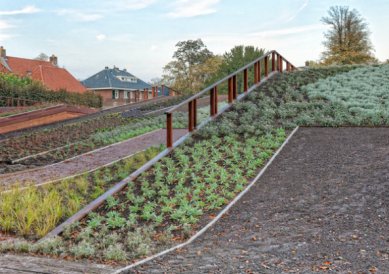
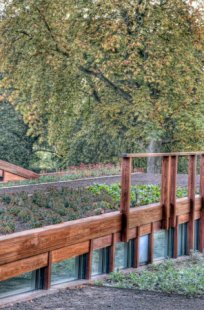

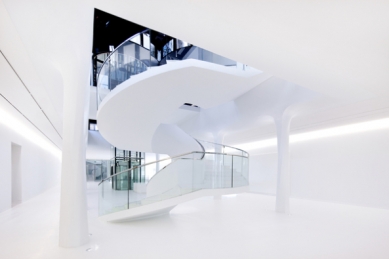
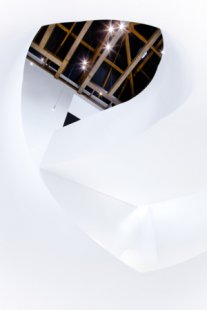
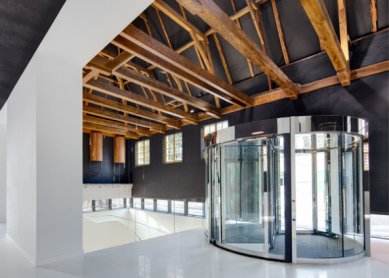
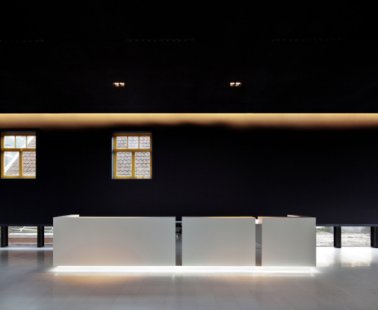
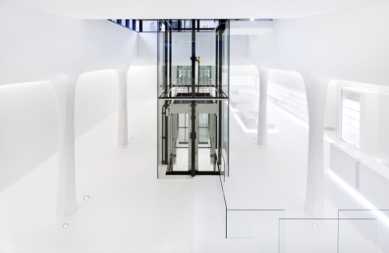
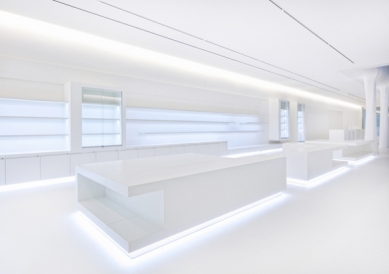
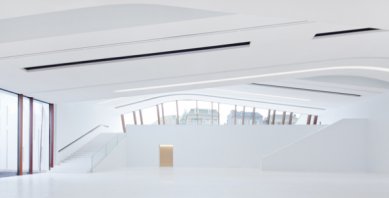
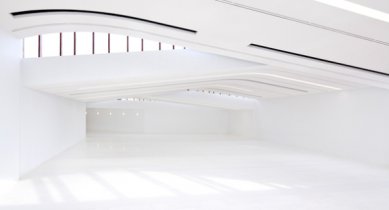
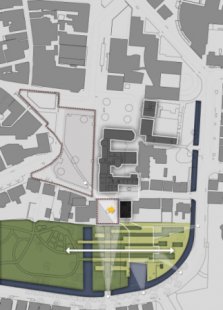

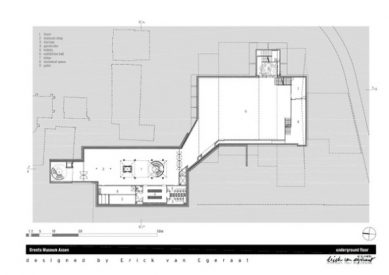
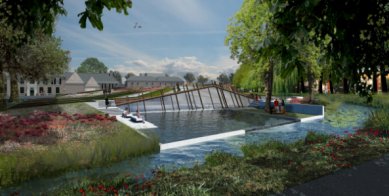
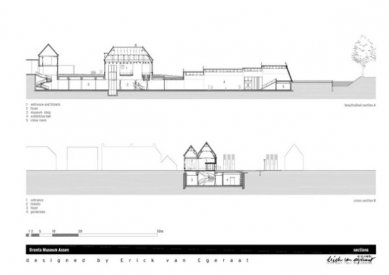
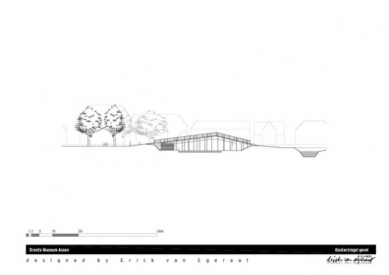
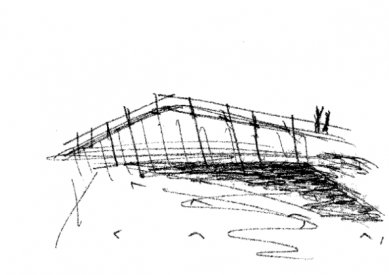
0 comments
add comment












