
Family House in Melbourne by Austin Maynard
Australia boasts the highest percentage of residents living in single-family homes. Australians have become accustomed to spacious properties with scenic views. As the population increases, the demand for open land continues, the requirements for infrastructure grow, and transportation becomes more burdensome. The current project by the Melbourne studio Austin Maynard has taken the opposite approach to densifying the existing residential area, utilizing a relatively narrow space between two houses. The newly designed house "THAT House" has half the area of its neighbors and will thus have a significantly less energy-intensive operation. Despite its small size, the house does not shy away from the effort to offer quality living in greenery in the middle of the city. The resulting design resembles three shipping containers stacked on top of each other. While the side walls close off to the neighbors, all facades remain maximally glazed with views into the garden. Various outdoor courtyards and terraces help connect the interior living space with the exterior. The open layout simultaneously offers intimate nooks where each resident can find a place for themselves (the architects named this concept "alone together").
The English translation is powered by AI tool. Switch to Czech to view the original text source.
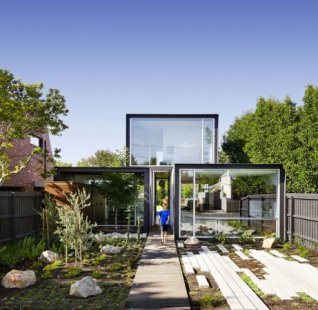
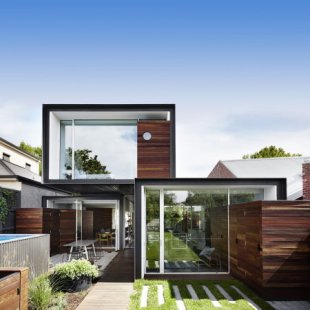
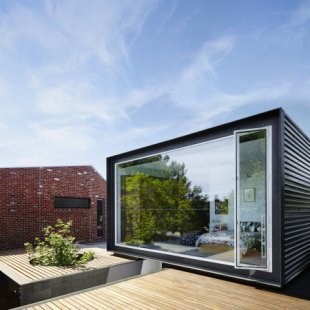
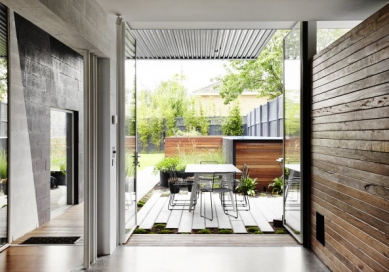
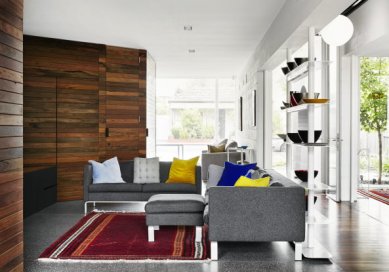
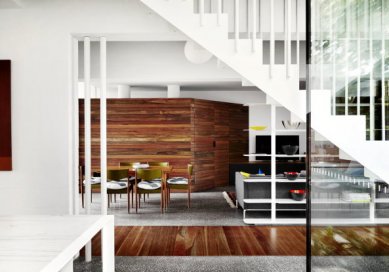
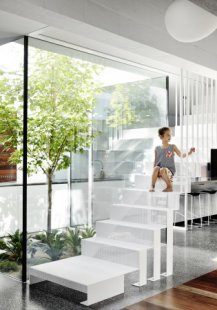
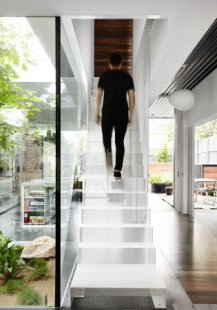
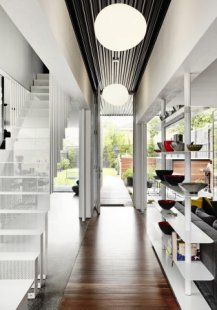
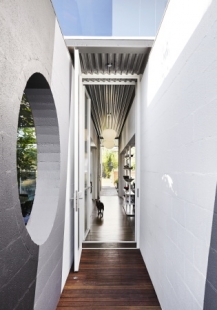
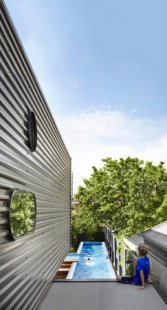
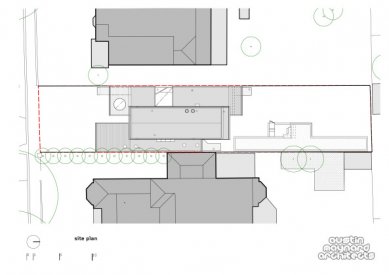
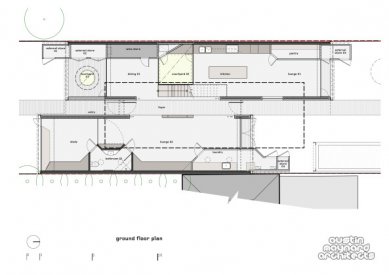
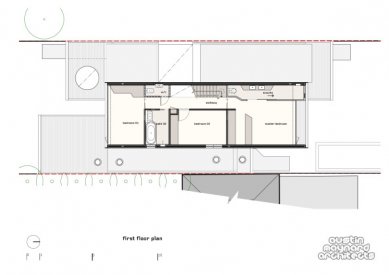
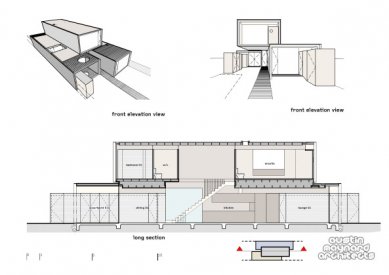
0 comments
add comment






