
Renzo Piano designed the Vitruvius Diogenes house
The Vitra Campus expanded in June 2013 with another building. Italian architect Renzo Piano and the Renzo Piano Building Workshop (RPBW) placed the Diogene house on a hill between the VitraHaus and the dome by Buckminster Fuller. The Diogene house is the smallest building on the campus, but the largest product of Vitra.
Diogene and its creation
Architect Renzo Piano claims he has been fascinated by the idea of minimalist living since his student days. He admits to being somewhat obsessed with it, but there’s nothing wrong with that. Many architecture students dream of a living space measuring 2 m x 2 m, which can fit a bed, chair, and table. Piano was unable to fulfill this dream during his studies. When he taught at the Architectural Association in London in the 1960s, he built mini homes with students in Bedford Square. Throughout his career, he has designed several boats, cars, and a few years ago even a cell for the convent of the Poor Clares in Ronchamp. In that last design, it was also about minimizing space, not for economic reasons, but due to personal sobriety. Piano's idea of a minimalist house continuously fascinates him—most when his studio is working on large projects, such as the London skyscraper nicknamed "The Shard," which was the tallest building in Europe when completed in 2012.
Renzo Piano began working on the design of the minimalist house about ten years ago of his own accord—the design was not created for a specific client. In Genoa, he created several prototypes—from plywood, concrete, and finally wood. The final version of the Diogene house was published by the Italian magazine Abitare in a monographic supplement entitled "Me, Renzo Piano" in the fall of 2009. It was a wooden house with a pitched roof and a usable area of 2.4 m x 2.4 m. It weighed 1.2 tons. In the magazine, Piano presented his vision and also mentioned that he was looking for a client so he could further refine the house.
His project caught the attention of Rolf Fehlbaum, chairman of the board of Vitra. Fehlbaum read Piano's monograph in Abitare. Piano's design immediately appealed to him. Vitra does not consider itself a manufacturer of design objects; it views furniture as an essential part of the human environment. The history of furniture design clearly shows that this industry has always been about re-evaluating living space—open spaces from the 1960s and 70s can be cited as an example.
Piano and Fehlbaum met at the end of June 2010. At that time, both sat on the jury of the Pritzker Prize. They agreed to work together on the Diogene project. The new prototype of the Diogene house is now being presented after three years at the Art Basel 2013 fair in the Vitra campus on the lawn in front of the VitraHaus. Diogene is not a finished product but an experimental design through which Vitra is testing the possibilities of a minimalist house. By doing so, Vitra is taking a pioneering step, as it usually introduces only products intended for mass production to the public. However, Piano's project is so complex that Vitra decided to involve the public in testing the Diogene house, and in time will decide whether to continue with the project and bring it to mass production.
The idea of a minimalist house
At the very beginning of technologies and architecture stood a simple archaic house situated in nature, based on the concept of the ancient architectural theorist Vitruvius. This idea was revived at the end of the 18th century; for example, a copper engraving of the original shelter according to Vitruvius in the second edition of Laugier's Essay on Architecture (Essai sur l'Architecture) from 1755. The idea of the minimalist house continues to captivate architects today. In some periods, attention was focused on formal aspects, in others on social factors like the "minimum apartment," which was widely discussed in the 20s and 30s. Structuralism was defining in the 60s; minimalist cells were clustered together. Recently, discussions have focused primarily on mobile shelters that could be used in areas affected by natural disasters or war.
Diogene is not an emergency shelter. It is a refuge that one seeks voluntarily. It should function in areas with different climatic conditions, independently of existing infrastructure—it is a self-sufficient system. Diogene gathers water, purifies it, and reuses it. The house generates its own energy, and its foundations are minimized.
Nowadays, due to sustainable development, we are forced to reduce our ecological footprint. This requirement is accompanied by the effort to reduce living space to the bare minimum. Looking at the Diogene house, one might recall Henry Thoreau, who in his book Walden, or Life in the Woods, published in 1854, wrote: "I went to the woods because I wished to live deliberately, to front only the essential facts of life, and see if I could not learn what it had to teach." Thus, it's no wonder that Piano considers his project "quite romantic" and highlights the "peace of mind" that is an inseparable part of it. "Diogene will provide you exactly what you need, but nothing more."
Piano cites the so-called Cabanon, which Le Corbusier built in the early 50s in Cap-Martin on the French Riviera, prefabricated living cells by Charlotte Perriand, and Nakagin Capsule Tower in Tokyo from 1972, designed by Kisho Kurokawa, as inspiration. Piano’s thoughts were shaped during his stay in London at the turn of the 60s and 70s. In an interview, he mentioned that he was most influenced at that time by the hippie movement and also Cedric Price’s design of the Fun Palace.
Equipment
The house is named after the ancient philosopher Diogenes, who supposedly lived in a barrel because he despised worldly luxury. Diogene is a minimalist, completely self-sufficient living unit—a standalone system independent of its environment. The assembled, fully equipped house has a footprint of 2.5 m x 3 m. It can be loaded onto a truck and taken absolutely anywhere. The exterior corresponds to the idea of a simple dwelling, but in reality, it is a very complex technological unit equipped with various systems and technologies necessary to ensure self-sufficiency and independence from the surrounding infrastructure: photovoltaic cells and solar panels, a rainwater tank, an eco-toilet, natural ventilation, and triple glazing. Piano collaborates with Matthias Schuler from the renowned firm Transsolar to optimize energy use; Maurizio Milan is responsible for ensuring static balance. Diogene is equipped to provide the user with everything necessary for living. The front part serves as a living room—on one side is a sofa bed, and on the other side is a fold-out table under the window. Behind a partition wall, there is a shower, toilet, and kitchenette reduced to a bare minimum. The house and its furnishings form a unified whole. It is made of wood, which feels warm; wood is also a defining element of the interior. The exterior is covered with an aluminum shell for protection against the elements.
While the house resembles an archetypal dwelling in its shape and pitched roof, it gives a modern impression due to its rounded corners and material coating. It is not just a simple shelter, but a technologically advanced and aesthetically interesting refuge. The largest puzzle thus presents the question of how to develop the project into a form suitable for mass production. "Diogene stands at the end of a very long road, which has been driven not only by desire and dreams but also by a technical and scientific approach," explains Renzo Piano.
Diogene can serve various purposes—as a weekend cabin, workspace, or small office. It can be placed anywhere in nature, next to a workplace or even right in the middle of a large open-space office. If we were to build several houses next to each other, an informal hotel or hostel could emerge. Diogene is so small that it could function as an ideal refuge. Intentionally, however, it does not fulfill all expectations. For instance, communication must take place elsewhere—Diogene thus encourages users to redefine the relationship between the individual and society.
Renzo Piano Building Workshop
The foundation of the interactive studio Renzo Piano Building Workshop (RPBW) is the work of Genoese architect Renzo Piano. RPBW has offices in Genoa, Paris, and New York. It includes more than 100 architects, external consultants, and support staff. The studio places great emphasis on research and seeks bold solutions that it finds through inventive use of technologies. It also values traditional materials and crafts. It aims to create buildings that meet the needs of the general public and individuals, respect the given location, and further develop it. Piano is deeply convinced that architects should be concerned not only with aesthetics. Therefore, the designs of his studio blur usual formalist constraints and boundaries between different fields. A large team of outstanding specialists from architects, technical specialists, and landscape architects to anthropologists, musicians, and artists works on each RPBW project.
Diogene and its creation
Architect Renzo Piano claims he has been fascinated by the idea of minimalist living since his student days. He admits to being somewhat obsessed with it, but there’s nothing wrong with that. Many architecture students dream of a living space measuring 2 m x 2 m, which can fit a bed, chair, and table. Piano was unable to fulfill this dream during his studies. When he taught at the Architectural Association in London in the 1960s, he built mini homes with students in Bedford Square. Throughout his career, he has designed several boats, cars, and a few years ago even a cell for the convent of the Poor Clares in Ronchamp. In that last design, it was also about minimizing space, not for economic reasons, but due to personal sobriety. Piano's idea of a minimalist house continuously fascinates him—most when his studio is working on large projects, such as the London skyscraper nicknamed "The Shard," which was the tallest building in Europe when completed in 2012.
Renzo Piano began working on the design of the minimalist house about ten years ago of his own accord—the design was not created for a specific client. In Genoa, he created several prototypes—from plywood, concrete, and finally wood. The final version of the Diogene house was published by the Italian magazine Abitare in a monographic supplement entitled "Me, Renzo Piano" in the fall of 2009. It was a wooden house with a pitched roof and a usable area of 2.4 m x 2.4 m. It weighed 1.2 tons. In the magazine, Piano presented his vision and also mentioned that he was looking for a client so he could further refine the house.
His project caught the attention of Rolf Fehlbaum, chairman of the board of Vitra. Fehlbaum read Piano's monograph in Abitare. Piano's design immediately appealed to him. Vitra does not consider itself a manufacturer of design objects; it views furniture as an essential part of the human environment. The history of furniture design clearly shows that this industry has always been about re-evaluating living space—open spaces from the 1960s and 70s can be cited as an example.
Piano and Fehlbaum met at the end of June 2010. At that time, both sat on the jury of the Pritzker Prize. They agreed to work together on the Diogene project. The new prototype of the Diogene house is now being presented after three years at the Art Basel 2013 fair in the Vitra campus on the lawn in front of the VitraHaus. Diogene is not a finished product but an experimental design through which Vitra is testing the possibilities of a minimalist house. By doing so, Vitra is taking a pioneering step, as it usually introduces only products intended for mass production to the public. However, Piano's project is so complex that Vitra decided to involve the public in testing the Diogene house, and in time will decide whether to continue with the project and bring it to mass production.
The idea of a minimalist house
At the very beginning of technologies and architecture stood a simple archaic house situated in nature, based on the concept of the ancient architectural theorist Vitruvius. This idea was revived at the end of the 18th century; for example, a copper engraving of the original shelter according to Vitruvius in the second edition of Laugier's Essay on Architecture (Essai sur l'Architecture) from 1755. The idea of the minimalist house continues to captivate architects today. In some periods, attention was focused on formal aspects, in others on social factors like the "minimum apartment," which was widely discussed in the 20s and 30s. Structuralism was defining in the 60s; minimalist cells were clustered together. Recently, discussions have focused primarily on mobile shelters that could be used in areas affected by natural disasters or war.
Diogene is not an emergency shelter. It is a refuge that one seeks voluntarily. It should function in areas with different climatic conditions, independently of existing infrastructure—it is a self-sufficient system. Diogene gathers water, purifies it, and reuses it. The house generates its own energy, and its foundations are minimized.
Nowadays, due to sustainable development, we are forced to reduce our ecological footprint. This requirement is accompanied by the effort to reduce living space to the bare minimum. Looking at the Diogene house, one might recall Henry Thoreau, who in his book Walden, or Life in the Woods, published in 1854, wrote: "I went to the woods because I wished to live deliberately, to front only the essential facts of life, and see if I could not learn what it had to teach." Thus, it's no wonder that Piano considers his project "quite romantic" and highlights the "peace of mind" that is an inseparable part of it. "Diogene will provide you exactly what you need, but nothing more."
Piano cites the so-called Cabanon, which Le Corbusier built in the early 50s in Cap-Martin on the French Riviera, prefabricated living cells by Charlotte Perriand, and Nakagin Capsule Tower in Tokyo from 1972, designed by Kisho Kurokawa, as inspiration. Piano’s thoughts were shaped during his stay in London at the turn of the 60s and 70s. In an interview, he mentioned that he was most influenced at that time by the hippie movement and also Cedric Price’s design of the Fun Palace.
Equipment
The house is named after the ancient philosopher Diogenes, who supposedly lived in a barrel because he despised worldly luxury. Diogene is a minimalist, completely self-sufficient living unit—a standalone system independent of its environment. The assembled, fully equipped house has a footprint of 2.5 m x 3 m. It can be loaded onto a truck and taken absolutely anywhere. The exterior corresponds to the idea of a simple dwelling, but in reality, it is a very complex technological unit equipped with various systems and technologies necessary to ensure self-sufficiency and independence from the surrounding infrastructure: photovoltaic cells and solar panels, a rainwater tank, an eco-toilet, natural ventilation, and triple glazing. Piano collaborates with Matthias Schuler from the renowned firm Transsolar to optimize energy use; Maurizio Milan is responsible for ensuring static balance. Diogene is equipped to provide the user with everything necessary for living. The front part serves as a living room—on one side is a sofa bed, and on the other side is a fold-out table under the window. Behind a partition wall, there is a shower, toilet, and kitchenette reduced to a bare minimum. The house and its furnishings form a unified whole. It is made of wood, which feels warm; wood is also a defining element of the interior. The exterior is covered with an aluminum shell for protection against the elements.
While the house resembles an archetypal dwelling in its shape and pitched roof, it gives a modern impression due to its rounded corners and material coating. It is not just a simple shelter, but a technologically advanced and aesthetically interesting refuge. The largest puzzle thus presents the question of how to develop the project into a form suitable for mass production. "Diogene stands at the end of a very long road, which has been driven not only by desire and dreams but also by a technical and scientific approach," explains Renzo Piano.
Diogene can serve various purposes—as a weekend cabin, workspace, or small office. It can be placed anywhere in nature, next to a workplace or even right in the middle of a large open-space office. If we were to build several houses next to each other, an informal hotel or hostel could emerge. Diogene is so small that it could function as an ideal refuge. Intentionally, however, it does not fulfill all expectations. For instance, communication must take place elsewhere—Diogene thus encourages users to redefine the relationship between the individual and society.
Renzo Piano Building Workshop
The foundation of the interactive studio Renzo Piano Building Workshop (RPBW) is the work of Genoese architect Renzo Piano. RPBW has offices in Genoa, Paris, and New York. It includes more than 100 architects, external consultants, and support staff. The studio places great emphasis on research and seeks bold solutions that it finds through inventive use of technologies. It also values traditional materials and crafts. It aims to create buildings that meet the needs of the general public and individuals, respect the given location, and further develop it. Piano is deeply convinced that architects should be concerned not only with aesthetics. Therefore, the designs of his studio blur usual formalist constraints and boundaries between different fields. A large team of outstanding specialists from architects, technical specialists, and landscape architects to anthropologists, musicians, and artists works on each RPBW project.
Hubertus Adam
The English translation is powered by AI tool. Switch to Czech to view the original text source.

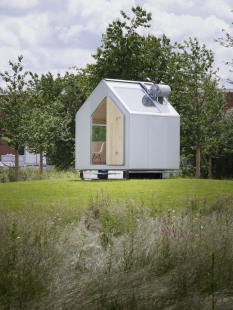
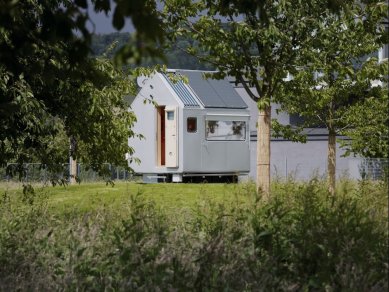
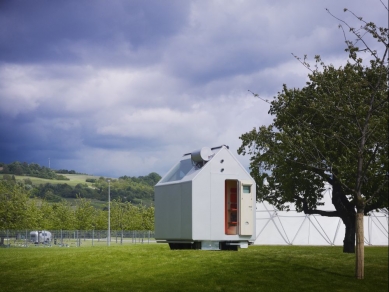
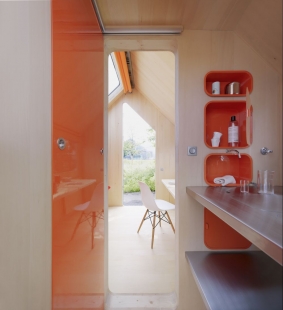
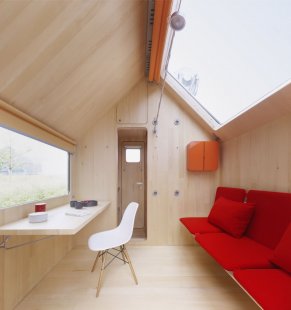
6 comments
add comment
Subject
Author
Date
komerce
robert
12.07.13 09:03
Vlastnictví...
Winter
12.07.13 11:34
Co není přirozené, těžko bude udržitelné.
Vích
12.07.13 10:22
>>Vich
T.Fiala
13.07.13 10:27
Hezkej domek!
zdenek franek
14.07.13 02:43
show all comments












