
Project of the university library in Falun, Sweden by ADEPT
On Monday, August 9, 2010, the results of the competition for the design of the new media library for the university campus in Dalarna near Falun, Sweden, were announced. The winner of the international competition for the "Dalarna Media Arena" was the Danish studio ADEPT Architects in collaboration with Tokyo architect Sou Fujimoto, Berlin-based landscape architects TOPOTEK 1, and two other firms, Rambøll Danmark and Bosch & Fjord. The authors of the new library, with a total area of 3,000 m², aimed for a new interpretation of the classic typology associated with a multifunctional scientific and entertainment center. The building is intended not only for students and teachers but also for local residents of the hilly area in central Sweden. The authors' goal was to create a "third place" that would be "a dynamic meeting point for students, university staff, and visitors" and become a cornerstone in the life of the local population.
The winning design represents a "spiral of knowledge," depicted by a massive ramp wrapping around a central atrium. The resulting spiral form will offer distinctive spatial qualities ranging from large halls to small work nooks. The wooden walls of the library respect regional customs and will be made traditionally from local materials. The new library, along with the outdoor square known as "Media Plaza" by TOPOTEK 1, is expected to become a symbol of the university campus in Dalarna.
The winning design represents a "spiral of knowledge," depicted by a massive ramp wrapping around a central atrium. The resulting spiral form will offer distinctive spatial qualities ranging from large halls to small work nooks. The wooden walls of the library respect regional customs and will be made traditionally from local materials. The new library, along with the outdoor square known as "Media Plaza" by TOPOTEK 1, is expected to become a symbol of the university campus in Dalarna.
The English translation is powered by AI tool. Switch to Czech to view the original text source.
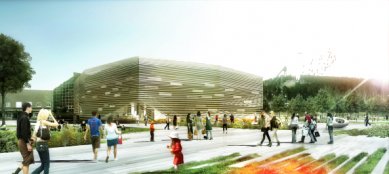
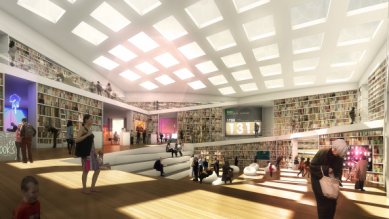
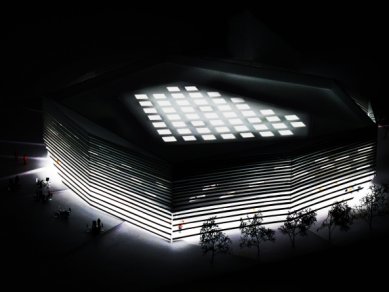
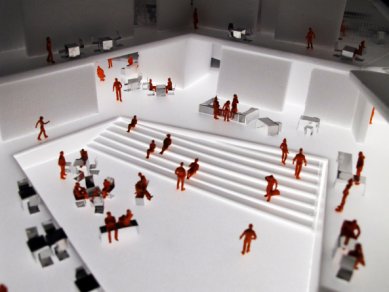


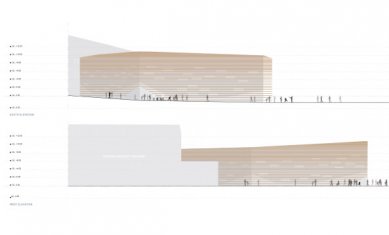
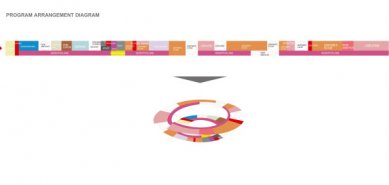
0 comments
add comment












