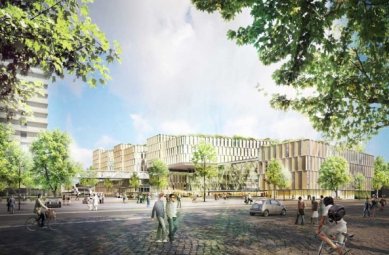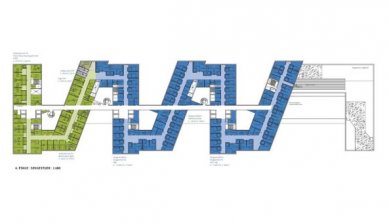
Hospital complex in Copenhagen by 3XN
The Danish architectural office 3XN, along with four other firms (Aarhus Architects, Nickl & Partner Architekten, Grontmij, and Kristine Jensen Studio), won the competition for the expansion of the Copenhagen hospital Rigshospitalet. The central theme of the new complex, which covers an area of 76,000 square meters, was sustainability, energy efficiency, and smooth logistics. The overall composition consists of a series of V-shaped wings, through which a 'fast communication' route connects all parts of the hospital. The judges highlighted the enormous time savings for staff and patients that resulted from incorporating this 'fast communication.' The resulting structure will have a positive effect on the daily operation of the hospital and will allow staff to move more efficiently throughout the facility. Another positive aspect is the preservation of sufficient tranquility and consideration for patients. Additionally, the mass composition allows for increased natural light through the atriums. Internal gardens with green walls also contribute to the beneficial and positive impact of the hospital environment. To better blend in with the neighboring residential buildings, the number of floors facing the surrounding development was reduced. The completion date for the hospital expansion is scheduled for 2017.
The English translation is powered by AI tool. Switch to Czech to view the original text source.








0 comments
add comment












