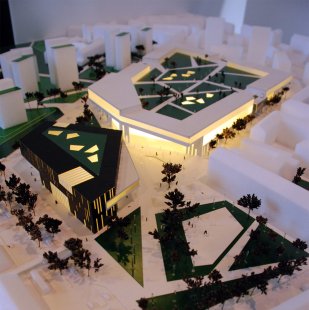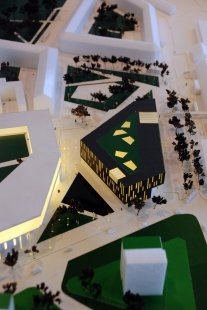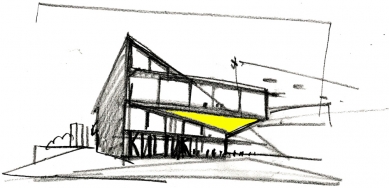
Commercial and cultural complex in Horsens by schmidt hammer lassen architect
Source
schmidt hammer lassen architect
schmidt hammer lassen architect
Publisher
Martin Rosa
20.02.2009 00:05
Martin Rosa
20.02.2009 00:05
schmidt hammer lassen architects
A commercial and cultural complex designed by the Scandinavian office schmidt hammer lassen architect will be built in the center of the Danish city of Horsens.
The complex, covering 70,000 m² of floor space, will be located on the site of a former slaughterhouse covering 34,000 m² adjacent to the train station. It will include spaces for recreation, offices, and shops.
The land was purchased by the Danish company A. Enggaard A/S, and the project will be executed in collaboration with the firms braaten+pedersen (specializing in shopping centers) and NIRAS Consulting Engineers. The developer announced a competition for the design of the complex, which included bids from four other offices in addition to schmidt hammer lassen architects.
The plan by schmidt hammer lassen architects was recognized for its dynamic design, which effectively integrates the existing urban fabric with new commercial and recreational spaces.
The complex, covering 70,000 m² of floor space, will be located on the site of a former slaughterhouse covering 34,000 m² adjacent to the train station. It will include spaces for recreation, offices, and shops.
The land was purchased by the Danish company A. Enggaard A/S, and the project will be executed in collaboration with the firms braaten+pedersen (specializing in shopping centers) and NIRAS Consulting Engineers. The developer announced a competition for the design of the complex, which included bids from four other offices in addition to schmidt hammer lassen architects.
The plan by schmidt hammer lassen architects was recognized for its dynamic design, which effectively integrates the existing urban fabric with new commercial and recreational spaces.
The English translation is powered by AI tool. Switch to Czech to view the original text source.




0 comments
add comment
Related articles
0
20.12.2016 | Project of the main library in Shanghai by schmidt hammer lassen
0
10.02.2016 | Waste incineration plant in Shenzhen by schmidt hammer lassen
0
01.10.2013 | Ecological skyscraper in Oslo by schmidt hammer lassen architects
0
30.09.2008 | schmidt hammer lassen architects won the competition for the reconstruction of Danish Holbæk Harbour
0
10.07.2008 | schmidt hammer lassen architects propose ECOBAY in Estonia












