
House in Hiroshima by Shinichi Ogawa
Japanese architect Shinichi Ogawa built a minimalist family house measuring 175 square meters on the outskirts of Hiroshima. The wall-less house faces a single long window towards a secluded courtyard. The division of spaces is managed by wardrobes arranged into functional blocks. The sliding window system allows the house to open up to the garden, perfectly connecting the outside and inside spaces. The outdoor courtyard is bordered on the southern side by a wall of frosted glass. A continuous space is formed in the middle with the kitchen and bathroom, while the living room and bedroom are at the ends of the house. The traditional Japanese room, Washitsu, is slightly sunken into the ground. In contrast, the children's room is elevated above the ground. Freestanding wardrobes and shelves divide the unified space into multiple zones without the need for additional doors and walls.
The English translation is powered by AI tool. Switch to Czech to view the original text source.
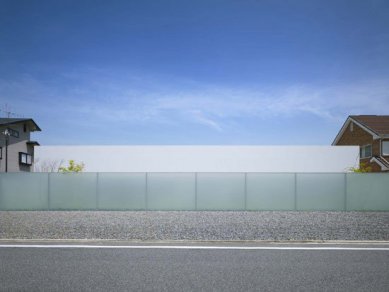
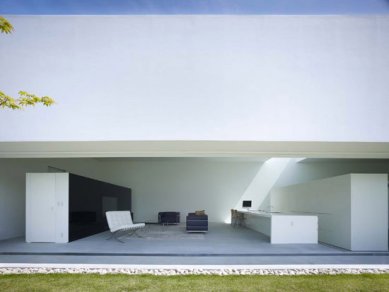
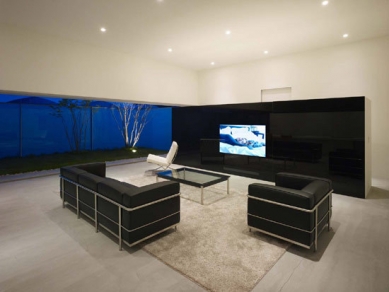
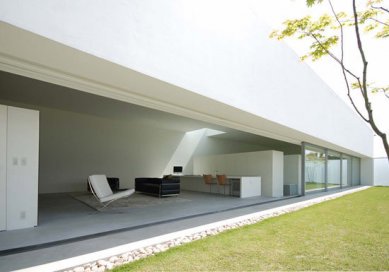

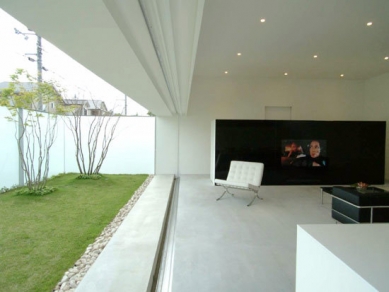
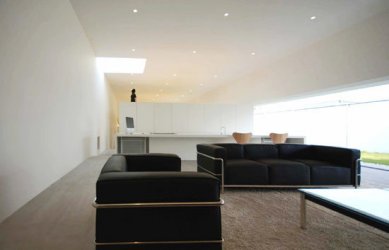
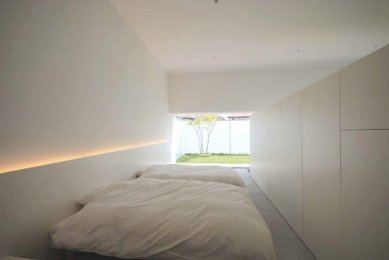
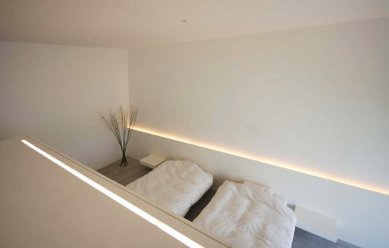
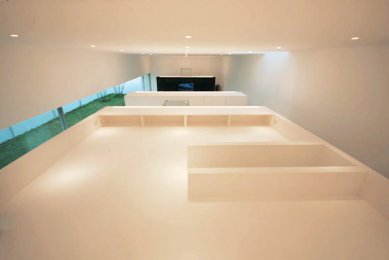
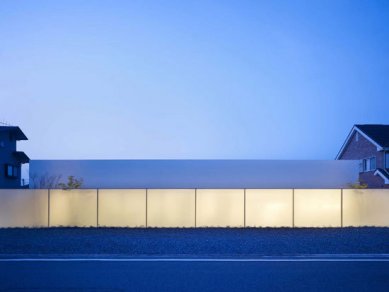
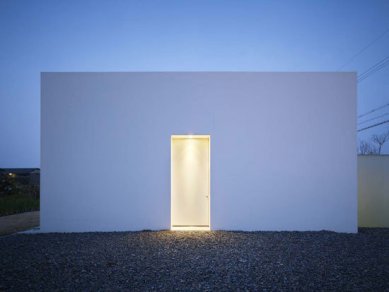
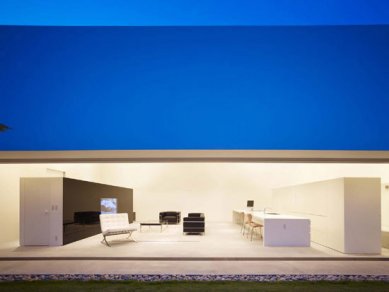
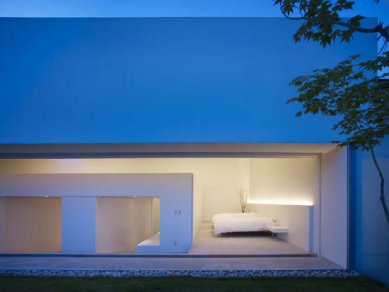
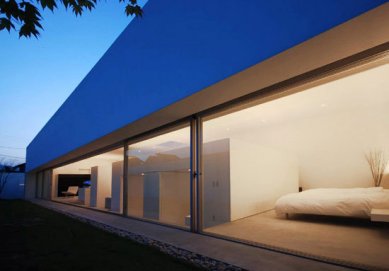
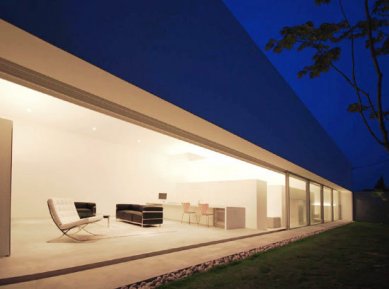


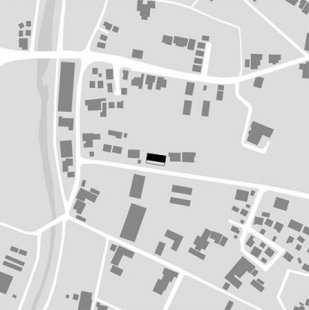
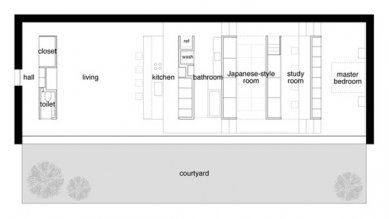
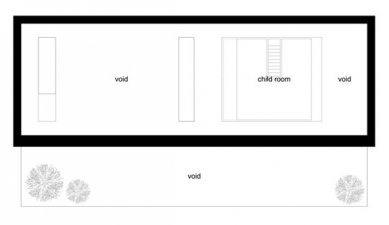
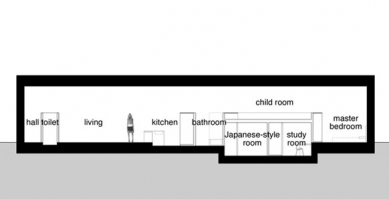
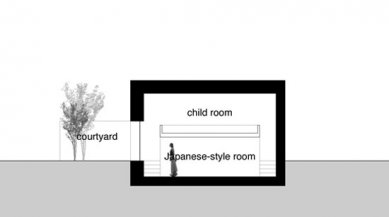
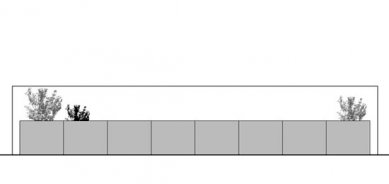
2 comments
add comment
Subject
Author
Date
zasklení
Matěj Parma
06.09.10 06:20
...
ondrejcisler
06.09.10 11:47
show all comments






