
<html>Dům se zelenou střechou v Yokohamě od Makiko Tsukada</html>
The Tokyo architect Makiko Tsukada designed a family house on the outskirts of Yokohama, which attempts to offer a bit of calming nature in the cramped urban environment. The family house for a young couple has been built on a slightly angled plot. In addition to usable space of just under 100 m², the residents also gained access to a pair of grassy roofs. The interior layout follows the shape of the plot and is divided into three levels in height. The entire interior wraps around a central core, which houses the bathroom, technical facilities, and kitchen. The individual half-floors are interconnected by wide staircases. The sanitary core extends through both floors and also projects outward, rising above the grassy roof. The black-painted wooden structure provides sufficient intimate atmosphere in the dense surroundings, where daylight streams in through narrow glass slits. The green roof prevents overheating of the interior during hot summer months, allowing the residents to enjoy fresh air on the grassy roofs that are elevated above the street level, thus remaining out of sight from passersby.
The English translation is powered by AI tool. Switch to Czech to view the original text source.
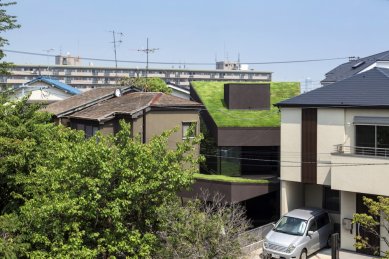
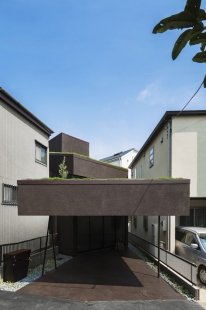
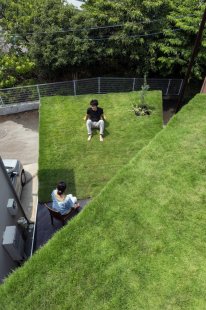
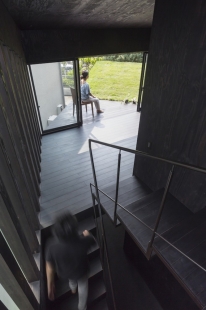
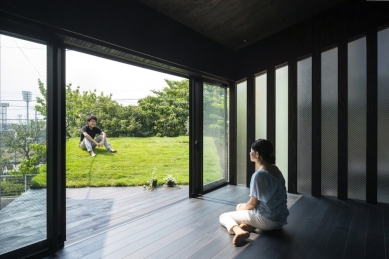
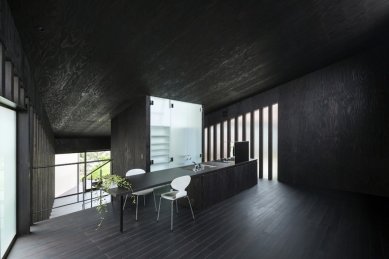
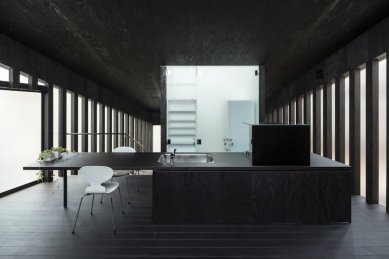
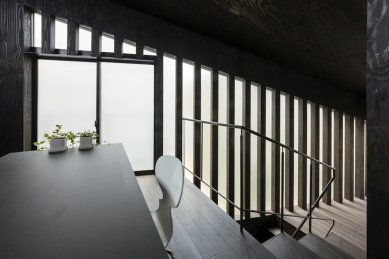
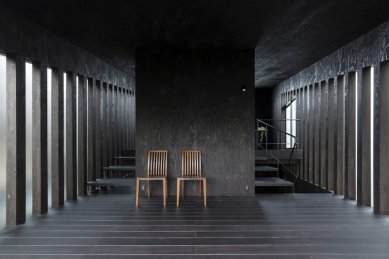
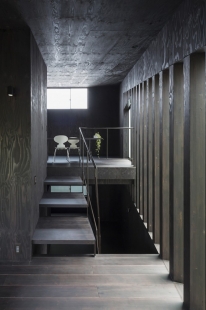
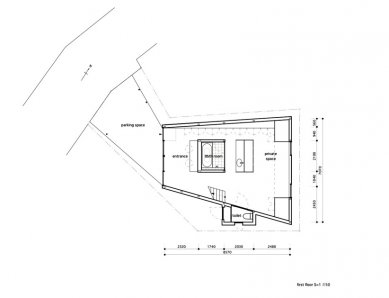
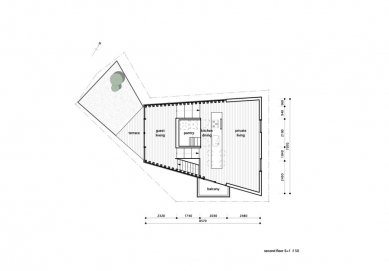
0 comments
add comment






