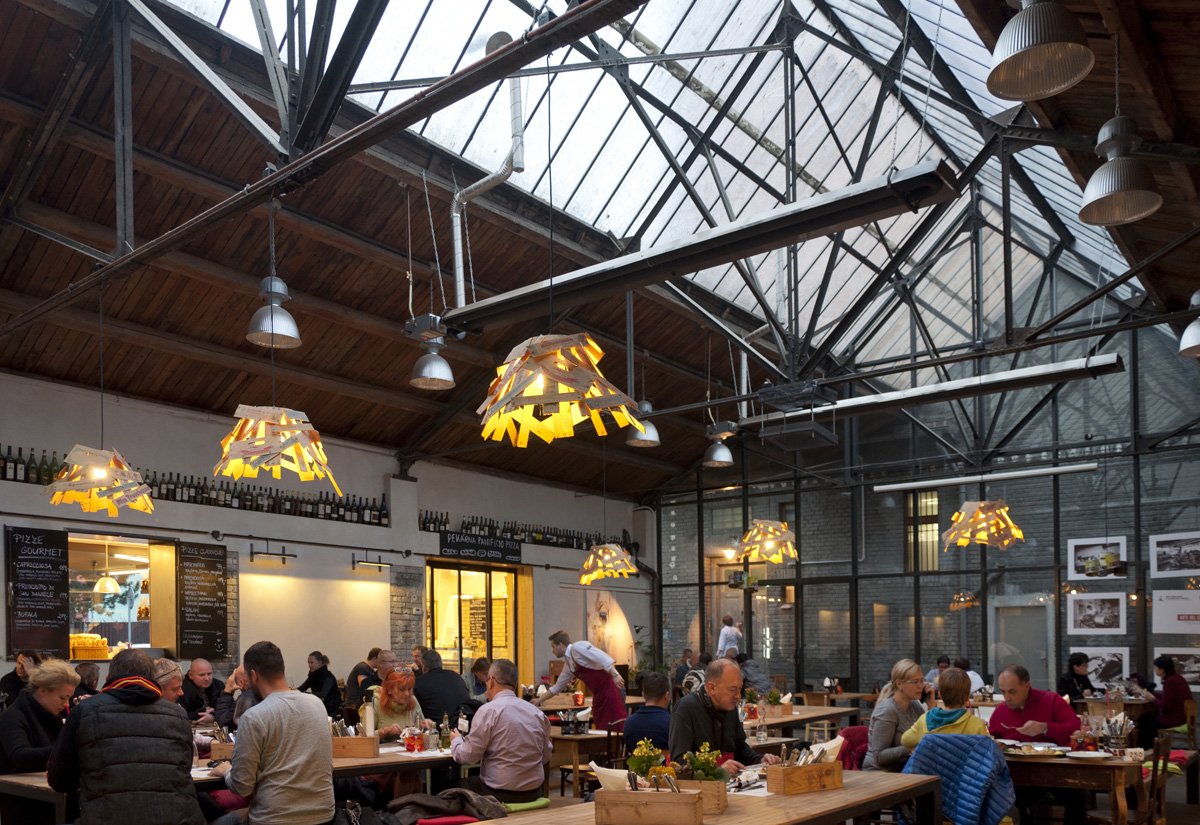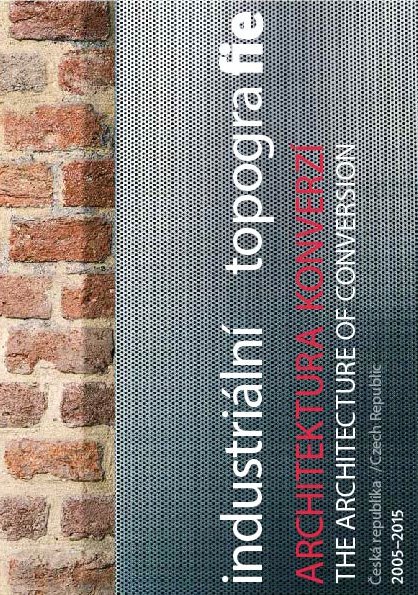
Architecture of Conversions - Invitation to the Exhibition at GAB
The Architecture Gallery Brno, in collaboration with the Jaroslav Fragner Gallery in Prague, presents an exhibition of successful transformations of industrial buildings for new uses under the title INDUSTRIAL TOPOGRAPHY: THE ARCHITECTURE OF CONVERSION, prepared in cooperation with the Research Centre for Industrial Heritage at the Faculty of Architecture CTU in Prague, led by Benjamin Fragner.
Few things have drawn attention and interest in recent years for industrial heritage like projects converting abandoned warehouses, textile factories, factory halls, breweries, steelworks, or power plants. They highlight possibilities, represent a current theme in architecture and urbanism, and resonate with contemporary trends in art. They fill the void left by the vanishing industrial era.
The exhibition follows a series of events, meetings, and activities organized on the occasion of the International Biennial of Industrial Tracks and is a continuation of a successful project mapping conversions in our territory, says Gabriel Kurtis, director of the Architecture Gallery. The project will present the best, most valued, distinctive, recognized, and alternative examples of realizations in the Czech Republic over the past ten years. It is not only about buildings, but also about the project authors, the social context, obstacles, and challenges that needed to be addressed. This is a selection of more than thirty examples of new uses for abandoned industrial buildings and sites, presented in detail on exhibition panels (historical and current state), supplemented by examples from abroad. Conceptually, the exhibition titled The Architecture of Conversions is divided into five thematic blocks based on the new functions they have acquired, and the motivations that led to the changes. “The exhibition reacts to a sensitive, important, and often-discussed topic of the use of industrial buildings and its form aims to appeal not only to professionals but also to the general public,” states Gabriel Kurtis.
The implementations included in the summative project The Architecture of Conversions had to meet demanding criteria in relation to the legacy of the original use and values. The curatorial team divided the projects for the exhibition based on newly defined functions: from utility buildings (offices, warehouses) or commercial (stores, restaurants) to residential (apartments, hotels), and publicly accessible (museums, libraries) and temporary, which are accessible temporarily or used for so-called initiating projects, often related to culture and other creative fields.
Relics of the Czech industrial past and their meaningful revival have long been a central theme of the Industrial Tracks platform, with which the exhibition The Architecture of Conversions is closely associated. The exhibition is part of the Industrial Topography project and is followed by a richly illustrated publication of the same name, mapping successful transformations of industrial buildings. “The book is not just a collection of impressive buildings – it also reflects the social atmosphere in which the buildings underwent or are undergoing transformation,” specifies Benjamin Fragner, head of the Research Centre for Industrial Heritage at the Faculty of Architecture CTU in Prague.
The exhibition will be opened in the personal presence of curator Benjamin Fragner on Thursday, July 30, 2015, at 6:00 PM at the premises of the Architecture Gallery Brno and will be open daily from 10:00 AM to 6:00 PM until August 28, 2015. Admission to the exhibition is voluntary.
More information >
Few things have drawn attention and interest in recent years for industrial heritage like projects converting abandoned warehouses, textile factories, factory halls, breweries, steelworks, or power plants. They highlight possibilities, represent a current theme in architecture and urbanism, and resonate with contemporary trends in art. They fill the void left by the vanishing industrial era.
Industrial Topography / The Architecture of Conversions 2005 -2015
Benjamin Fragner - Vladislava Valchářová
Benjamin Fragner - Vladislava Valchářová
The exhibition follows a series of events, meetings, and activities organized on the occasion of the International Biennial of Industrial Tracks and is a continuation of a successful project mapping conversions in our territory, says Gabriel Kurtis, director of the Architecture Gallery. The project will present the best, most valued, distinctive, recognized, and alternative examples of realizations in the Czech Republic over the past ten years. It is not only about buildings, but also about the project authors, the social context, obstacles, and challenges that needed to be addressed. This is a selection of more than thirty examples of new uses for abandoned industrial buildings and sites, presented in detail on exhibition panels (historical and current state), supplemented by examples from abroad. Conceptually, the exhibition titled The Architecture of Conversions is divided into five thematic blocks based on the new functions they have acquired, and the motivations that led to the changes. “The exhibition reacts to a sensitive, important, and often-discussed topic of the use of industrial buildings and its form aims to appeal not only to professionals but also to the general public,” states Gabriel Kurtis.
The implementations included in the summative project The Architecture of Conversions had to meet demanding criteria in relation to the legacy of the original use and values. The curatorial team divided the projects for the exhibition based on newly defined functions: from utility buildings (offices, warehouses) or commercial (stores, restaurants) to residential (apartments, hotels), and publicly accessible (museums, libraries) and temporary, which are accessible temporarily or used for so-called initiating projects, often related to culture and other creative fields.
Relics of the Czech industrial past and their meaningful revival have long been a central theme of the Industrial Tracks platform, with which the exhibition The Architecture of Conversions is closely associated. The exhibition is part of the Industrial Topography project and is followed by a richly illustrated publication of the same name, mapping successful transformations of industrial buildings. “The book is not just a collection of impressive buildings – it also reflects the social atmosphere in which the buildings underwent or are undergoing transformation,” specifies Benjamin Fragner, head of the Research Centre for Industrial Heritage at the Faculty of Architecture CTU in Prague.
The exhibition will be opened in the personal presence of curator Benjamin Fragner on Thursday, July 30, 2015, at 6:00 PM at the premises of the Architecture Gallery Brno and will be open daily from 10:00 AM to 6:00 PM until August 28, 2015. Admission to the exhibition is voluntary.
More information >
The English translation is powered by AI tool. Switch to Czech to view the original text source.
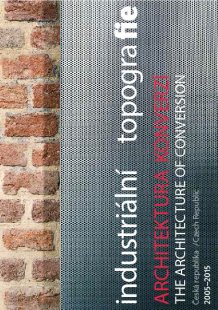
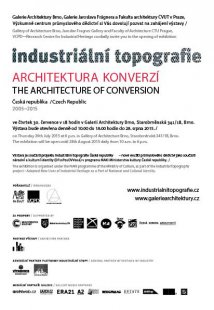
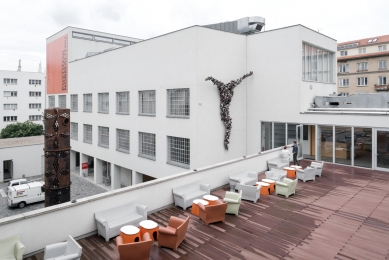
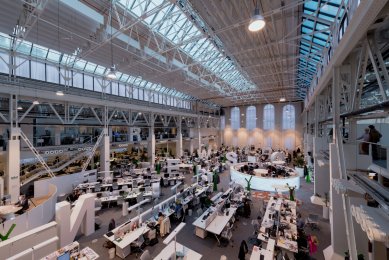
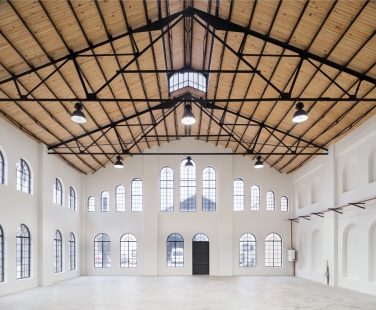
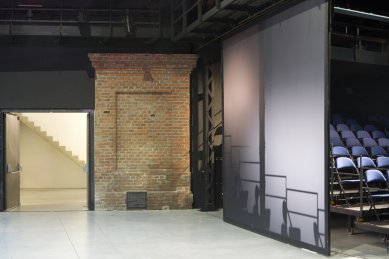
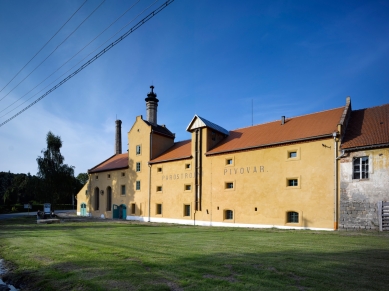
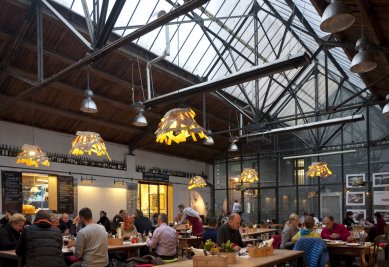
0 comments
add comment













