
Czech Embassy in Washington - 2nd prize
Lennox architects s.r.o. - Jindřich Starý, Michal Schwarz, Tomáš Starý, Tomáš Legner, Markéta Smrčková
Source
autorská zpráva
autorská zpráva
Publisher
Jan Kratochvíl
13.05.2010 01:50
Jan Kratochvíl
13.05.2010 01:50
Michal Schwarz
lennox architekti
ATELIER MICHAL SCHWARZ
URBAN PLANNING SOLUTION
relationship to surrounding buildings and area
The new ZÚ building is located in a residential area of Washington, where the natural character of the surroundings has a dominant influence on urbanism. The valley, softly shaped by the meandering stream, exhibits a completely different building structure than the majority of the city. The houses here are scattered among the trees, with a cultivated natural park alternating with continuous forest. The embassy plot is a typical subset of the valley as a whole - a prominent southern ridge transitions into a park plateau with the residence, which then gradually descends to the access road. This scenery envelops the site designated for construction. The search for the right urban solution is evident in the relationship between the future ZÚ building and the natural scale of the valley.
placement of the building on the plot
The ZÚ building is positioned on the northern boundary of the plot. The height of the slender mass of the ZÚ roughly corresponds to the opposite southern ridge with the ambassador's residence. This balances the composition of the scenery described above. The ZÚ building and the opposite slope create an interspace that becomes the focal point of the entire complex, where we place a piazzetta. The house acts as a distinct "object," firmly anchored at the access road of Spring of Freedom Street. All entrances and driveways lead directly from this street; therefore, the remaining part of the plot does not need to be burdened with additional roads. The clarity of placement could also help enhance the readability of the house in the eyes of the public.
urban philosophy
In the urban planning solution, we mainly seek simplicity and comprehensibility. The house built on the parcel edge allows everything this place has to offer to stand out. With its arrangement, it is completely self-sufficient, merely placed into the garden. The building gives the garden and, in the second order, the ambassador's residence, an important place in the overall appearance of the complex. We mainly sought a link that connects the individual phenomena of the place.
TRANSPORTATION SOLUTION
connection to the surroundings
The diplomatic office is accessed through two main entrances - openings onto the access street Spring of Freedom. The western entrance - the opening is open to the piazzetta, which then leads into the administrative and representative areas of the embassy. The eastern entrance - the opening integrates accesses to the consular department, parking, and apartments. However, the individual entrances are security-separated. A strip along the length of the building, along Spring of Freedom Street, is proposed for the parking of visitors to the ZÚ, particularly for the consular department.
internal communication
The internal area communications are replaced with a universal outdoor space - the piazzetta. Life associated with the operation of the ZÚ occurs in an area with base dimensions of 30.8 x 69.8 m. There are entrances to the ZÚ and outdoor parking spaces. Besides the utilitarian needs of the office, the piazzetta primarily serves as a representative forecourt of the embassy. The access road to the ambassador's residence is preserved in its original form. However, we recommend newly linking the residence to the office with a pedestrian path that would lead eastward to the highest point of the southern ridge. Here would be a stop in the form of a gazebo, and further one could descend directly to the piazzetta in front of the diplomatic office.
ARCHITECTURAL SOLUTION
architectural concept
We aimed to support the clearly determined urban solution with a sober architectural concept. We designed a building that is primarily part of the entire complex. As such, it should be moderate in all directions and draw attention to both the garden and the ambassador's residence.
The northern wing is complemented by a plinth with the aforementioned piazzetta. The profile of the house thus takes the shape of the letter L. The main mass of the ZÚ, visible from all angles, presenting the house upon arrival, contains the administrative and residential areas. The base integrates the representative functions and the consular department of the ZÚ. It can be said that the house has two levels - "above the piazzetta" and "below the piazzetta." This corresponds to the entrance openings on the northern facade.
The entrance to the diplomatic office from Spring of Freedom Street leads through a tall opening in the main northern mass of the house and opens onto the piazzetta. Here are the accesses to all segments of the building. Two atriums adjacent to the representative part of the office are cut out of the piazzetta area. The ZÚ building is predominantly oriented towards the garden and the piazzetta so that the activities on the piazzetta become an integral part of the house.
The entrance hall is the only object on the piazzetta at ground level. The hall is a hub connecting the administrative and representative parts. The generously sized space utilizes optical, vertical connections between both operations. At the same time, the hall is open with a large window to the street.
The administration is connected at the end of the entrance hall to a vertical communication core. For the office operation, we chose a scheme of two wings complemented by a hall with skylights. Everything is located on one corridor and is logically arranged. The administrative block is breached towards the street by a massive tube of the meeting room of the diplomatic section and library.
The representative operation is placed below the level of the piazzetta and the entrance hall. We translated the spatial requirement of the client into a large horizontal space that oscillates between the interior and exterior. The most prominent feature is the hall, which is placed between the two atriums. The large atrium is "roofed" by the crowns of the trees and, together with the water area, creates a pleasant climate. The small atrium has a more intimate atmosphere and visually connects the representative spaces with the consular department. The visitor is engaged in understanding the system of the house and the individual components of the embassy.
In the design, we tried to avoid sophisticated references to the Czech Republic, but rather find what demonstrates the function of the diplomatic office. The embassy represents us in the host country, showing what we have in common and conversely what is foreign. We attempted to take the path of tranquility and simplicity, which could withstand the test of time. The house has a rational and restrained appearance. In the basic choice of materials, we limited ourselves to visible concrete and wood. Materials that lend the house solidity and age beautifully.
basic principle of function and use of the ZÚ building
The investor's construction program is transformed into a clear block structure of the design. The individual functional segments (administration, housing, etc.) have their entrances and subsequent internal communications. The basic principle of the building's operation was outlined in the previous points, which we supplement with descriptions of the individual parts:
Administration
The division of administrative sections is ensured by closable vertical communication in the head of the block. Protected administrative sections occupying the last three floors are complemented by their own staircase in the light well. The consular department in the eastern corner of the ZÚ is connected to the administration by a second communication tower, which separates the residential section.
Consular department
We propose the consular department as a two-story hall. We sought a solution that provides a pleasant and well-dimensioned space for public interaction.
Housing
The entrance to the residential section is located at the eastern corner of the street facade. The vertical communication tube brings residents to the residential units and the courier accommodation. The second upper floor contains the courier rooms. Their shared access area contains common facilities - a kitchen and dining room. Following this is the floor with the largest apartment (150 m²). In the two end floors of the residential section, we propose two smaller apartments (120 m²).
Parking
Parking for visitors is located in the eastern part of the piazzetta. The covered parking garage is located in the basement and contains 33 parking spaces. The floor of the parking garage is connected by stair towers to the administration and housing.
Service section
These operations are on the same floor as the parking. The section aggregates all storage rooms and technological operations. In the part adjoining the administrative vertical communication, there is an archive corresponding to the spatial requirements of the investor. The archive is divided into individual departments according to the sections. Similar capacity is in the form of lockable archive cabinets on the administrative floors. We chose the combination of archive cabinets and archiving in the basement for economic reasons. We assume that archived materials are variously needed. Storing a complete collection in lucrative administrative floors seems uneconomical to us. However, the proposed solution can be, if necessary, replaced with the solution we presented in the first round.
STRUCTURAL AND MATERIAL SOLUTION
structure
The building is designed as a wall monolithic system, locally combined with columns. The protruding columns on the southern facade form a frame with the roof slab and street facade, into which the ceilings are suspended using steel cables. The structure of the representative floor is similar - a wall monolithic system. Larger spans here are compensated by increasing the cross-sections of the elements.
material
The primary material is visible monolithic thermal insulation concrete. This material was chosen for its universal properties. The technology most closely corresponds to the concept of the house - "a solid block carefully placed into the landscape." Second, its thermal insulation properties [thermal conductivity value of 0.32 W/(mK)] fully meet the climatic conditions in Washington. Thus, the house is truly cast. Demanding sandwich structures wall-insulation-wall and the resulting details are excluded. The concrete is designed in a white-gray tint, created using white cement. The light color of the house highlights the colors of the changing surrounding nature throughout the year.
Wood is proposed as the main material for the interior. It acts as a link between the exterior and the interior. Elements of the house, such as the blinds on the southern facade or the deck of the atriums, are outside, but already beyond the basic volume of the house. We decided to use red western cedar sourced from North America. This choice is not only a symbolic gesture towards the host country but primarily a choice of high-quality and durable wood.
In the interior, wood appears in the form of cladding and flooring. The combination of light concrete and cedar is emphasized by smooth white surfaces of the partitions and varnished cabinets. The rest of the sensory experiences is provided by the ubiquitous greenery.
The glazed facades are designed from transparent frameless glazing. In the offices, ventilated opening windows in wooden frames are added. The same principle is used in the representative parts of the ZÚ. Large-format windows are sliding with motorized operation.
Shading of the southern facade is provided by wooden slats. The minimal density allows views from the offices, and before the residential section, we account for the possibility of opening. Maintenance of the windows can be carried out from walkable bridges between the plane of the windows and the slats.
LANDSCAPE ADJUSTMENTS OF THE AREA
We leave the area without major interventions, as none are needed. We see the value of the site's environment in its current character and its potential development. The concept of the existing garden bears the features of an English landscape park - freely standing trees in undulating terrain, a residence against the backdrop of the forest, a path avoiding geometric shapes and manicured lawns. It remains to adjust the topography in the eastern part of the plot, which was previously leveled for construction, and to settle the new ZÚ building. The house is surrounded by lawn along almost the entire perimeter, allowing for observation of the dramatic terrain relief. The romantic character of the park is complemented by a gazebo located at the end of the southern ridge. All three buildings are connected by a path.
relationship to surrounding buildings and area
The new ZÚ building is located in a residential area of Washington, where the natural character of the surroundings has a dominant influence on urbanism. The valley, softly shaped by the meandering stream, exhibits a completely different building structure than the majority of the city. The houses here are scattered among the trees, with a cultivated natural park alternating with continuous forest. The embassy plot is a typical subset of the valley as a whole - a prominent southern ridge transitions into a park plateau with the residence, which then gradually descends to the access road. This scenery envelops the site designated for construction. The search for the right urban solution is evident in the relationship between the future ZÚ building and the natural scale of the valley.
placement of the building on the plot
The ZÚ building is positioned on the northern boundary of the plot. The height of the slender mass of the ZÚ roughly corresponds to the opposite southern ridge with the ambassador's residence. This balances the composition of the scenery described above. The ZÚ building and the opposite slope create an interspace that becomes the focal point of the entire complex, where we place a piazzetta. The house acts as a distinct "object," firmly anchored at the access road of Spring of Freedom Street. All entrances and driveways lead directly from this street; therefore, the remaining part of the plot does not need to be burdened with additional roads. The clarity of placement could also help enhance the readability of the house in the eyes of the public.
urban philosophy
In the urban planning solution, we mainly seek simplicity and comprehensibility. The house built on the parcel edge allows everything this place has to offer to stand out. With its arrangement, it is completely self-sufficient, merely placed into the garden. The building gives the garden and, in the second order, the ambassador's residence, an important place in the overall appearance of the complex. We mainly sought a link that connects the individual phenomena of the place.
TRANSPORTATION SOLUTION
connection to the surroundings
The diplomatic office is accessed through two main entrances - openings onto the access street Spring of Freedom. The western entrance - the opening is open to the piazzetta, which then leads into the administrative and representative areas of the embassy. The eastern entrance - the opening integrates accesses to the consular department, parking, and apartments. However, the individual entrances are security-separated. A strip along the length of the building, along Spring of Freedom Street, is proposed for the parking of visitors to the ZÚ, particularly for the consular department.
internal communication
The internal area communications are replaced with a universal outdoor space - the piazzetta. Life associated with the operation of the ZÚ occurs in an area with base dimensions of 30.8 x 69.8 m. There are entrances to the ZÚ and outdoor parking spaces. Besides the utilitarian needs of the office, the piazzetta primarily serves as a representative forecourt of the embassy. The access road to the ambassador's residence is preserved in its original form. However, we recommend newly linking the residence to the office with a pedestrian path that would lead eastward to the highest point of the southern ridge. Here would be a stop in the form of a gazebo, and further one could descend directly to the piazzetta in front of the diplomatic office.
ARCHITECTURAL SOLUTION
architectural concept
We aimed to support the clearly determined urban solution with a sober architectural concept. We designed a building that is primarily part of the entire complex. As such, it should be moderate in all directions and draw attention to both the garden and the ambassador's residence.
The northern wing is complemented by a plinth with the aforementioned piazzetta. The profile of the house thus takes the shape of the letter L. The main mass of the ZÚ, visible from all angles, presenting the house upon arrival, contains the administrative and residential areas. The base integrates the representative functions and the consular department of the ZÚ. It can be said that the house has two levels - "above the piazzetta" and "below the piazzetta." This corresponds to the entrance openings on the northern facade.
The entrance to the diplomatic office from Spring of Freedom Street leads through a tall opening in the main northern mass of the house and opens onto the piazzetta. Here are the accesses to all segments of the building. Two atriums adjacent to the representative part of the office are cut out of the piazzetta area. The ZÚ building is predominantly oriented towards the garden and the piazzetta so that the activities on the piazzetta become an integral part of the house.
The entrance hall is the only object on the piazzetta at ground level. The hall is a hub connecting the administrative and representative parts. The generously sized space utilizes optical, vertical connections between both operations. At the same time, the hall is open with a large window to the street.
The administration is connected at the end of the entrance hall to a vertical communication core. For the office operation, we chose a scheme of two wings complemented by a hall with skylights. Everything is located on one corridor and is logically arranged. The administrative block is breached towards the street by a massive tube of the meeting room of the diplomatic section and library.
The representative operation is placed below the level of the piazzetta and the entrance hall. We translated the spatial requirement of the client into a large horizontal space that oscillates between the interior and exterior. The most prominent feature is the hall, which is placed between the two atriums. The large atrium is "roofed" by the crowns of the trees and, together with the water area, creates a pleasant climate. The small atrium has a more intimate atmosphere and visually connects the representative spaces with the consular department. The visitor is engaged in understanding the system of the house and the individual components of the embassy.
In the design, we tried to avoid sophisticated references to the Czech Republic, but rather find what demonstrates the function of the diplomatic office. The embassy represents us in the host country, showing what we have in common and conversely what is foreign. We attempted to take the path of tranquility and simplicity, which could withstand the test of time. The house has a rational and restrained appearance. In the basic choice of materials, we limited ourselves to visible concrete and wood. Materials that lend the house solidity and age beautifully.
basic principle of function and use of the ZÚ building
The investor's construction program is transformed into a clear block structure of the design. The individual functional segments (administration, housing, etc.) have their entrances and subsequent internal communications. The basic principle of the building's operation was outlined in the previous points, which we supplement with descriptions of the individual parts:
Administration
The division of administrative sections is ensured by closable vertical communication in the head of the block. Protected administrative sections occupying the last three floors are complemented by their own staircase in the light well. The consular department in the eastern corner of the ZÚ is connected to the administration by a second communication tower, which separates the residential section.
Consular department
We propose the consular department as a two-story hall. We sought a solution that provides a pleasant and well-dimensioned space for public interaction.
Housing
The entrance to the residential section is located at the eastern corner of the street facade. The vertical communication tube brings residents to the residential units and the courier accommodation. The second upper floor contains the courier rooms. Their shared access area contains common facilities - a kitchen and dining room. Following this is the floor with the largest apartment (150 m²). In the two end floors of the residential section, we propose two smaller apartments (120 m²).
Parking
Parking for visitors is located in the eastern part of the piazzetta. The covered parking garage is located in the basement and contains 33 parking spaces. The floor of the parking garage is connected by stair towers to the administration and housing.
Service section
These operations are on the same floor as the parking. The section aggregates all storage rooms and technological operations. In the part adjoining the administrative vertical communication, there is an archive corresponding to the spatial requirements of the investor. The archive is divided into individual departments according to the sections. Similar capacity is in the form of lockable archive cabinets on the administrative floors. We chose the combination of archive cabinets and archiving in the basement for economic reasons. We assume that archived materials are variously needed. Storing a complete collection in lucrative administrative floors seems uneconomical to us. However, the proposed solution can be, if necessary, replaced with the solution we presented in the first round.
STRUCTURAL AND MATERIAL SOLUTION
structure
The building is designed as a wall monolithic system, locally combined with columns. The protruding columns on the southern facade form a frame with the roof slab and street facade, into which the ceilings are suspended using steel cables. The structure of the representative floor is similar - a wall monolithic system. Larger spans here are compensated by increasing the cross-sections of the elements.
material
The primary material is visible monolithic thermal insulation concrete. This material was chosen for its universal properties. The technology most closely corresponds to the concept of the house - "a solid block carefully placed into the landscape." Second, its thermal insulation properties [thermal conductivity value of 0.32 W/(mK)] fully meet the climatic conditions in Washington. Thus, the house is truly cast. Demanding sandwich structures wall-insulation-wall and the resulting details are excluded. The concrete is designed in a white-gray tint, created using white cement. The light color of the house highlights the colors of the changing surrounding nature throughout the year.
Wood is proposed as the main material for the interior. It acts as a link between the exterior and the interior. Elements of the house, such as the blinds on the southern facade or the deck of the atriums, are outside, but already beyond the basic volume of the house. We decided to use red western cedar sourced from North America. This choice is not only a symbolic gesture towards the host country but primarily a choice of high-quality and durable wood.
In the interior, wood appears in the form of cladding and flooring. The combination of light concrete and cedar is emphasized by smooth white surfaces of the partitions and varnished cabinets. The rest of the sensory experiences is provided by the ubiquitous greenery.
The glazed facades are designed from transparent frameless glazing. In the offices, ventilated opening windows in wooden frames are added. The same principle is used in the representative parts of the ZÚ. Large-format windows are sliding with motorized operation.
Shading of the southern facade is provided by wooden slats. The minimal density allows views from the offices, and before the residential section, we account for the possibility of opening. Maintenance of the windows can be carried out from walkable bridges between the plane of the windows and the slats.
LANDSCAPE ADJUSTMENTS OF THE AREA
We leave the area without major interventions, as none are needed. We see the value of the site's environment in its current character and its potential development. The concept of the existing garden bears the features of an English landscape park - freely standing trees in undulating terrain, a residence against the backdrop of the forest, a path avoiding geometric shapes and manicured lawns. It remains to adjust the topography in the eastern part of the plot, which was previously leveled for construction, and to settle the new ZÚ building. The house is surrounded by lawn along almost the entire perimeter, allowing for observation of the dramatic terrain relief. The romantic character of the park is complemented by a gazebo located at the end of the southern ridge. All three buildings are connected by a path.
The English translation is powered by AI tool. Switch to Czech to view the original text source.
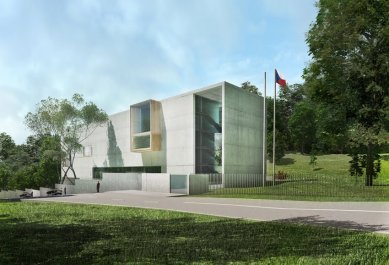
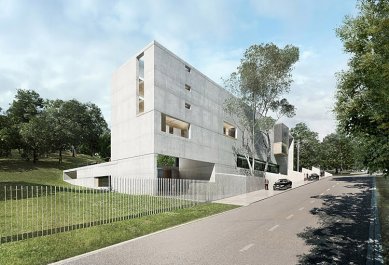

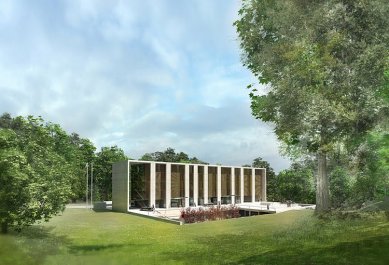
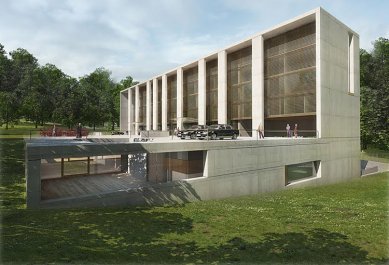
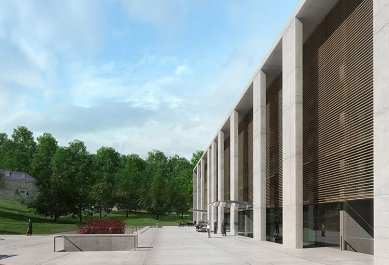
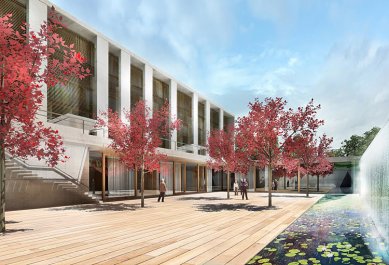


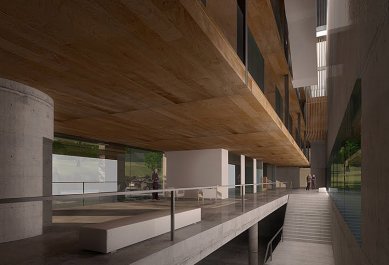
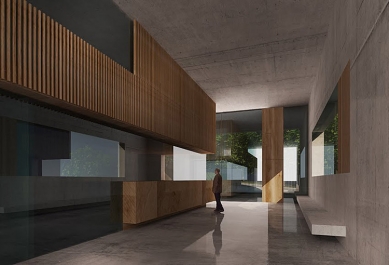
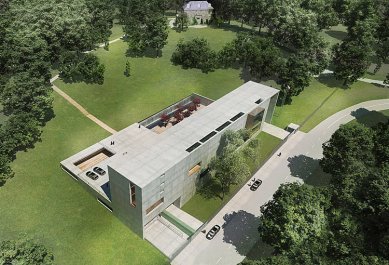
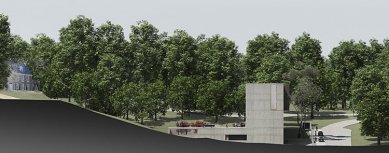
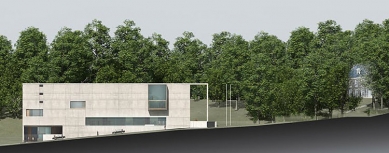
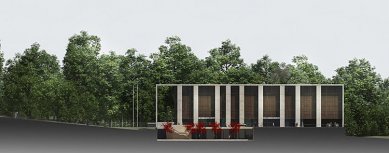
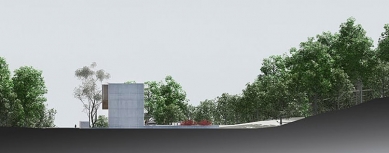
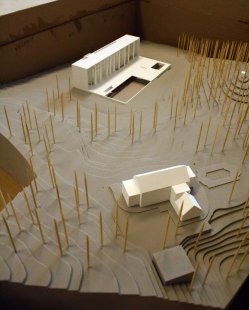
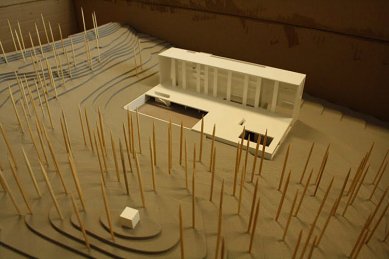
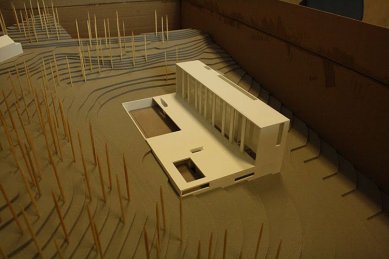
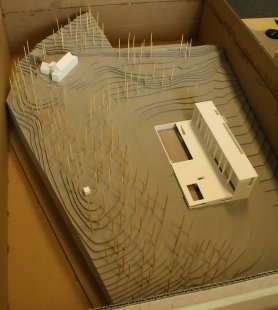
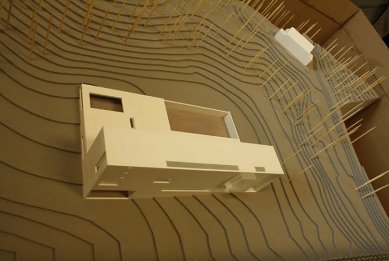
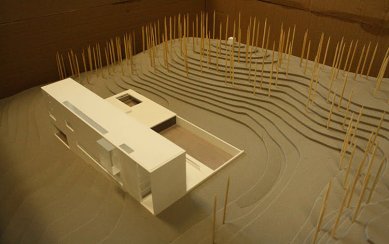
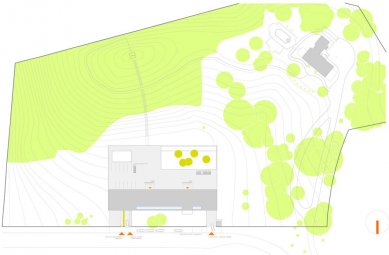
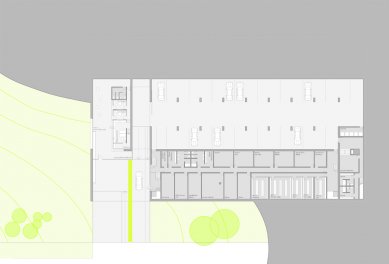
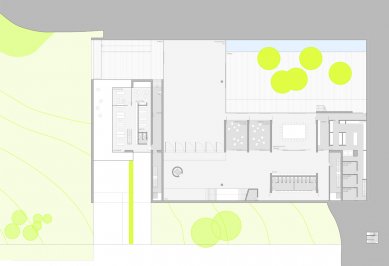
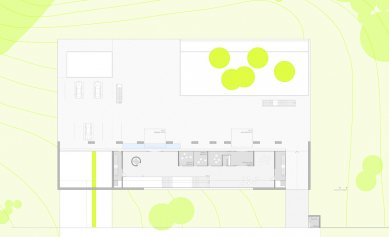
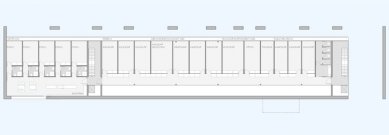

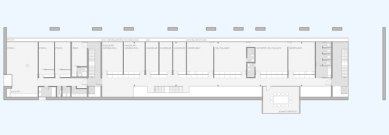
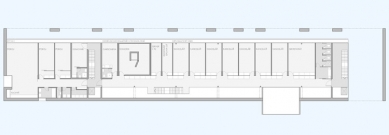

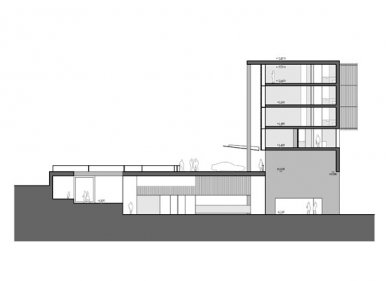
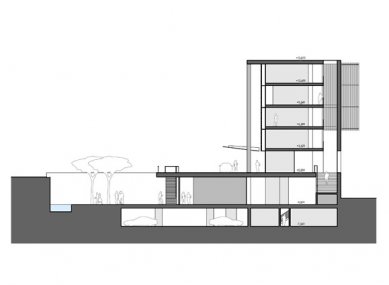
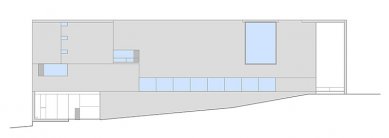
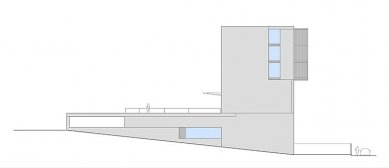
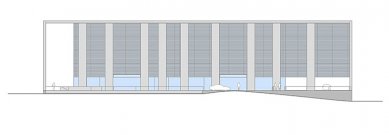
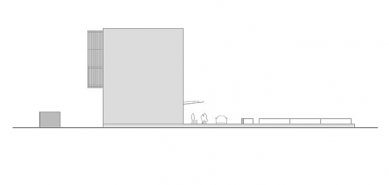
0 comments
add comment












