
Challenge for high school students – how to achieve healthy living?
15th year of the popular student competition is just starting.
Brno - The VELUX company, organizer of the competition for students of secondary industrial schools of construction, announces the 15th edition of this popular competition. This year, for the fifteenth time, students of secondary industrial schools of construction will have the opportunity to design buildings where natural light and overall indoor environmental quality play a key role. The winners of the individual categories will become the "kings" of this interesting discipline of architecture. On the occasion of the 15th anniversary, the competition received a new visual identity. The competition focuses on house projects where daylight and fresh air are introduced into the building through the roof using VELUX products. At the same time, it is necessary for the contestants to focus on energy-efficient solutions that ensure a permanently optimal indoor environment for healthy and comfortable use.
The winners of the 14th edition (2018) were announced at the Stiassni Villa in Brno. In the main categories, the most awards were won by students from the Secondary Industrial School of Construction in Opava. The expert jury evaluated projects in the categories of Family House and Freestyle - any type of building. In terms of the total number of awards, students from the Secondary Industrial School of Construction in Brno were also successful. In addition to second place in the Freestyle category, they also received two jury awards.
"The high quality of the high school works, the amount of effort that students put into the projects, as well as the typical student perspective and new insights are a promise for us for the future. Many students really work purposefully with daylight, both in terms of its quantity and the atmosphere they can create," said Klára Bukolská, chief architect of VELUX Czech Republic.
"Many interesting projects also gathered in the Freestyle category, where students focused on renovations of neglected buildings in their area, revitalizing empty spaces in the city, or building for leisure activities. I am pleased that students do not overlook deficiencies in their surroundings and strive to improve the space in which they operate," she added.
The jury of the 14th edition of the competition was represented by the following experts:
1st place - Matyáš Černík, SPŠ stavební Opava
2nd place - Tomáš Derka, SPŠ stavební Opava
3rd place - Jakub Žák, SPŠ stavební České Budějovice
Jury Award - Kateřina Špilháčková, SPŠ stavební Opava
Jury Award - Marek Výboh, SPŠ stavební Brno
Winners in the Freestyle category - any type of building:
1st place - Karolína Kabelková, SPŠ stavební Třebíč
2nd place - Matěj Šafr, SPŠ stavební Brno
3rd place - Jan Sameljak, SPŠ stavební Hradec Králové
Jury Award - Iva Vašáková, SPŠ stavební Brno
Jury Award - Ondřej Lokos, SPŠ stavební Havířov
FAMILY HOUSE JUCHEL
Matyáš Černík, SPŠ stavební Opava, project leader: Ing. arch. Tomáš Fischer
Author's comment: My intention was to create a comfortable low-energy ecological family house for 4 to 5 people with easy access to the living spaces while properly dividing the residential rooms into appropriate floors to make the stay in the building as pleasant as possible. It was also my intention to effectively utilize daylight for a healthy stay of people in the building. I worked with greenery and photovoltaic panels on the roofs.
Expert jury evaluation: Compared to other proposals, Matyáš Černík's project was generous in scale. For students, managing a large house without major mistakes poses a great challenge. Its scope captured the jury's attention from the beginning, has a very good layout, and that shows even externally. The jury positively evaluated the separation of the social area from the bedrooms and the expressive clarity. The student also addressed the basic parameters of sustainable architecture in the project, whether in material solutions, the use of greenery on roofs, and the work with renewable energy sources. This is a very comprehensively conceived and well-managed project.
2nd place
RD LUCAS
Tomáš Derka, SPŠ stavební Opava, project leader: Ing. arch. Tomáš Fischer
Author's comment: My goal was to design a simple layout so that it looked simple externally. Which was successful. The family house is designed as a two-story freestanding new building. In terms of massing solutions, the building consists of two prisms, which are rotated 90 degrees to each other.
Expert jury evaluation: In this work, we appreciated the very simple massing solution and spatial arrangement. The house communicates with the surroundings. It is not a closed world; it looks on all sides, it is light, clean architecture. We also appreciate the modest material solution and clean layouts.
3rd place
FAMILY HOUSE VISION-E
Jakub Žák, SPŠ stavební České Budějovice, project leader: Ing. arch. Jiří Mysliveček
Author's comment: The main intention was to create a clean house that shows that solar panels can also look good on a family house.
Expert jury evaluation: This is a solution that alternates simple masses. It has a classic archetypal shape. The project captivated us by connecting two masses, utilizing space, and a clean layout.
Jury Award
HOUSE IN HOUSE
Kateřina Špilháčková, SPŠ stavební Opava, project leader Ing. arch. Tomáš Fischer
Author's comment: My main goal was to create a family house with a simple floor plan that would meet construction and architectural requirements. The entire building consists of two parts, of which the smaller part is single-story, and the larger is two-story. To ensure ample light, the rooms have no ceilings, and roof windows are used.
Expert jury evaluation: For all the evaluated family houses, we observed the functioning of the layout - whether it is practical, has unnecessary or rarely usable spaces. In this project, we were struck by the simple elementary shape and functional layout within the house. It is a nice and mature piece of work.
Jury Award
FAMILY HOUSE "42"
Marek Výboh, SPŠ stavební Brno, project leader: Ing. Ondřej Lyčka
Author's comment: The entire house stands on merely 42 square meters of built-up area. The project aims to prove that even in the narrowest gaps that are newly emerging in cities, it is possible to build a fully functional brick house.
Expert jury evaluation: We appreciated that the contestant chose a row family house. These houses are more challenging to work with light. The student dealt well with this difficult situation. We were impressed by both the work with light and the inner layout and space management.
STU.DO.VNA
Karolína Kabelková, SPŠ stavební Třebíč, project leader: Ing. arch. Pavlína Drbálková
Author's comment: The project shows the possible use of an empty lot in the middle of Třebíč. It is an underutilized place that today resembles a parking lot. Nearby are schools, a bus station, and the place definitely has greater potential than just being space for a mobile bakery. Furthermore, the city lacks a study room that could be used not only by students but also by all citizens of the city.
Expert jury evaluation: We appreciated the maturity of this work, not just in construction but also in architecture. Although the design may seem really simple, it is interesting due to the dynamics of individual spaces, their utilization, and even in the use of simple materials. There is a noticeable variety in the lighting and ventilation of the spaces. The author paid attention to the details, as evidenced by the work with the logo on the facade.
2nd place
APARTMENT HOUSE LUCIE
Matěj Šafr, SPŠ stavební Brno, project leader: Ing. Jana Leischnerová
Author's comment: I chose a project for an apartment complex that consists of four apartment buildings. The project also includes underground garages with a vegetation roof and a park between the apartment buildings. In the project, I utilize heat pumps and modern passive cooling.
Expert jury evaluation: The project impressed us with its maturity and cleanliness. The apartment building has well-designed layouts, and the author was not afraid to work with light in the inner parts of the layouts. The project combines artistic aspects with practical ones.
3rd place
"KOR" HRADEC KRÁLOVÉ - ADAPTATION TO A HOTEL-TYPE HOUSE
Jan Sameljak, SPŠ stavební Hradec Králové, project leader: Ing. Iva Buriánová
Author's comment: I did not like panel buildings, so I thought about how to change that. I decided to prepare a project for the reconstruction of the dilapidated building of the Regional Trade Union Council in Hradec Králové into a hotel-type house. I complemented the reinforced concrete structure with terraces supported by columns. I brought light into the dining area and garage using VELUX skylights.
Expert jury evaluation: We appreciated the choice of task because reconstruction is, in a way, more challenging than new construction. 95% of our building fund is standing and is not always in a satisfactory condition, so effectively managing a good reconstruction during high school is definitely a great challenge. The presented project revitalizes the existing socialist building, adding residential terraces, and the proposed changes lead to an overall improvement in the quality of life in housing.
Jury Award
LOW-THRESHOLD CENTER
Iva Vašáková, SPŠ stavební Brno, project leader: Ing. Jana Leischnerová
Author's comment: The goal of the low-threshold center is to enable children to spend quality time with friends. The building is inspired by the appearance of barns. It is situated in the center of the Brno-Řečkovice district. The adjacent park provides sufficient space for outdoor activities.
Expert jury evaluation: We appreciated the simple archetypal shape of the building, the work with mass, the lighting in various ways, and different heights of the spaces. The layout fully corresponds to the needs of the building's utilization.
Jury Award
RETIREMENT HOME
Ondřej Lokos, SPŠ stavební Havířov, project leader: Ing. Jana Průšová
Author's comment: I decided to design housing for seniors, which is currently a very in-demand matter and a current topic. I designed a seniors' home in a complex of three independent barrier-free buildings. The first floor is reserved for immobile seniors. On the second above-ground floor are rooms with terraces and a common room.
Expert jury evaluation: The project impressed us with the choice of task and the work with the terrain. We appreciated its integration into the given location. This design certainly belongs to the Freestyle category, where there is an opportunity to try designing a building that does not represent the usual construction standard.
About VELUX
For 75 years, the VELUX Group has been creating better living conditions for people around the world and providing them with daylight and fresh air through roof windows. Our product range includes roof windows and products for lighting flat roofs, as well as a wide range of decorative elements and blinds, shades, installation solutions, and intelligent control devices for households. These products contribute to ensuring a healthy and sustainable environment indoors for work, study, play, and enjoyment. We operate globally - we sell and manufacture in more than 40 countries and employ around 9,500 people worldwide. The VELUX Group is owned by VKR Holding A/S, whose shares are held by several foundations and the family. For more information, visit the website www.velux.cz.
The winners of the 14th edition (2018) were announced at the Stiassni Villa in Brno. In the main categories, the most awards were won by students from the Secondary Industrial School of Construction in Opava. The expert jury evaluated projects in the categories of Family House and Freestyle - any type of building. In terms of the total number of awards, students from the Secondary Industrial School of Construction in Brno were also successful. In addition to second place in the Freestyle category, they also received two jury awards.
"The high quality of the high school works, the amount of effort that students put into the projects, as well as the typical student perspective and new insights are a promise for us for the future. Many students really work purposefully with daylight, both in terms of its quantity and the atmosphere they can create," said Klára Bukolská, chief architect of VELUX Czech Republic.
"Many interesting projects also gathered in the Freestyle category, where students focused on renovations of neglected buildings in their area, revitalizing empty spaces in the city, or building for leisure activities. I am pleased that students do not overlook deficiencies in their surroundings and strive to improve the space in which they operate," she added.
The jury of the 14th edition of the competition was represented by the following experts:
- Ing. arch. Jan Kratochvíl, VUT Brno, Faculty of Architecture
- Ing. arch. Jan Hlavín, Ph.D, ČVUT Prague, Institute of Construction
- Ing. arch. Klára Bukolská, architect of VELUX
Life Under the Roof 2018
Winners in the Family House category:1st place - Matyáš Černík, SPŠ stavební Opava
2nd place - Tomáš Derka, SPŠ stavební Opava
3rd place - Jakub Žák, SPŠ stavební České Budějovice
Jury Award - Kateřina Špilháčková, SPŠ stavební Opava
Jury Award - Marek Výboh, SPŠ stavební Brno
Winners in the Freestyle category - any type of building:
1st place - Karolína Kabelková, SPŠ stavební Třebíč
2nd place - Matěj Šafr, SPŠ stavební Brno
3rd place - Jan Sameljak, SPŠ stavební Hradec Králové
Jury Award - Iva Vašáková, SPŠ stavební Brno
Jury Award - Ondřej Lokos, SPŠ stavební Havířov
Category 1: Family House
1st placeFAMILY HOUSE JUCHEL
Matyáš Černík, SPŠ stavební Opava, project leader: Ing. arch. Tomáš Fischer
Author's comment: My intention was to create a comfortable low-energy ecological family house for 4 to 5 people with easy access to the living spaces while properly dividing the residential rooms into appropriate floors to make the stay in the building as pleasant as possible. It was also my intention to effectively utilize daylight for a healthy stay of people in the building. I worked with greenery and photovoltaic panels on the roofs.
Expert jury evaluation: Compared to other proposals, Matyáš Černík's project was generous in scale. For students, managing a large house without major mistakes poses a great challenge. Its scope captured the jury's attention from the beginning, has a very good layout, and that shows even externally. The jury positively evaluated the separation of the social area from the bedrooms and the expressive clarity. The student also addressed the basic parameters of sustainable architecture in the project, whether in material solutions, the use of greenery on roofs, and the work with renewable energy sources. This is a very comprehensively conceived and well-managed project.
2nd place
RD LUCAS
Tomáš Derka, SPŠ stavební Opava, project leader: Ing. arch. Tomáš Fischer
Author's comment: My goal was to design a simple layout so that it looked simple externally. Which was successful. The family house is designed as a two-story freestanding new building. In terms of massing solutions, the building consists of two prisms, which are rotated 90 degrees to each other.
Expert jury evaluation: In this work, we appreciated the very simple massing solution and spatial arrangement. The house communicates with the surroundings. It is not a closed world; it looks on all sides, it is light, clean architecture. We also appreciate the modest material solution and clean layouts.
3rd place
FAMILY HOUSE VISION-E
Jakub Žák, SPŠ stavební České Budějovice, project leader: Ing. arch. Jiří Mysliveček
Author's comment: The main intention was to create a clean house that shows that solar panels can also look good on a family house.
Expert jury evaluation: This is a solution that alternates simple masses. It has a classic archetypal shape. The project captivated us by connecting two masses, utilizing space, and a clean layout.
Jury Award
HOUSE IN HOUSE
Kateřina Špilháčková, SPŠ stavební Opava, project leader Ing. arch. Tomáš Fischer
Author's comment: My main goal was to create a family house with a simple floor plan that would meet construction and architectural requirements. The entire building consists of two parts, of which the smaller part is single-story, and the larger is two-story. To ensure ample light, the rooms have no ceilings, and roof windows are used.
Expert jury evaluation: For all the evaluated family houses, we observed the functioning of the layout - whether it is practical, has unnecessary or rarely usable spaces. In this project, we were struck by the simple elementary shape and functional layout within the house. It is a nice and mature piece of work.
Jury Award
FAMILY HOUSE "42"
Marek Výboh, SPŠ stavební Brno, project leader: Ing. Ondřej Lyčka
Author's comment: The entire house stands on merely 42 square meters of built-up area. The project aims to prove that even in the narrowest gaps that are newly emerging in cities, it is possible to build a fully functional brick house.
Expert jury evaluation: We appreciated that the contestant chose a row family house. These houses are more challenging to work with light. The student dealt well with this difficult situation. We were impressed by both the work with light and the inner layout and space management.
Category 2: Freestyle
1st placeSTU.DO.VNA
Karolína Kabelková, SPŠ stavební Třebíč, project leader: Ing. arch. Pavlína Drbálková
Author's comment: The project shows the possible use of an empty lot in the middle of Třebíč. It is an underutilized place that today resembles a parking lot. Nearby are schools, a bus station, and the place definitely has greater potential than just being space for a mobile bakery. Furthermore, the city lacks a study room that could be used not only by students but also by all citizens of the city.
Expert jury evaluation: We appreciated the maturity of this work, not just in construction but also in architecture. Although the design may seem really simple, it is interesting due to the dynamics of individual spaces, their utilization, and even in the use of simple materials. There is a noticeable variety in the lighting and ventilation of the spaces. The author paid attention to the details, as evidenced by the work with the logo on the facade.
2nd place
APARTMENT HOUSE LUCIE
Matěj Šafr, SPŠ stavební Brno, project leader: Ing. Jana Leischnerová
Author's comment: I chose a project for an apartment complex that consists of four apartment buildings. The project also includes underground garages with a vegetation roof and a park between the apartment buildings. In the project, I utilize heat pumps and modern passive cooling.
Expert jury evaluation: The project impressed us with its maturity and cleanliness. The apartment building has well-designed layouts, and the author was not afraid to work with light in the inner parts of the layouts. The project combines artistic aspects with practical ones.
3rd place
"KOR" HRADEC KRÁLOVÉ - ADAPTATION TO A HOTEL-TYPE HOUSE
Jan Sameljak, SPŠ stavební Hradec Králové, project leader: Ing. Iva Buriánová
Author's comment: I did not like panel buildings, so I thought about how to change that. I decided to prepare a project for the reconstruction of the dilapidated building of the Regional Trade Union Council in Hradec Králové into a hotel-type house. I complemented the reinforced concrete structure with terraces supported by columns. I brought light into the dining area and garage using VELUX skylights.
Expert jury evaluation: We appreciated the choice of task because reconstruction is, in a way, more challenging than new construction. 95% of our building fund is standing and is not always in a satisfactory condition, so effectively managing a good reconstruction during high school is definitely a great challenge. The presented project revitalizes the existing socialist building, adding residential terraces, and the proposed changes lead to an overall improvement in the quality of life in housing.
Jury Award
LOW-THRESHOLD CENTER
Iva Vašáková, SPŠ stavební Brno, project leader: Ing. Jana Leischnerová
Author's comment: The goal of the low-threshold center is to enable children to spend quality time with friends. The building is inspired by the appearance of barns. It is situated in the center of the Brno-Řečkovice district. The adjacent park provides sufficient space for outdoor activities.
Expert jury evaluation: We appreciated the simple archetypal shape of the building, the work with mass, the lighting in various ways, and different heights of the spaces. The layout fully corresponds to the needs of the building's utilization.
Jury Award
RETIREMENT HOME
Ondřej Lokos, SPŠ stavební Havířov, project leader: Ing. Jana Průšová
Author's comment: I decided to design housing for seniors, which is currently a very in-demand matter and a current topic. I designed a seniors' home in a complex of three independent barrier-free buildings. The first floor is reserved for immobile seniors. On the second above-ground floor are rooms with terraces and a common room.
Expert jury evaluation: The project impressed us with the choice of task and the work with the terrain. We appreciated its integration into the given location. This design certainly belongs to the Freestyle category, where there is an opportunity to try designing a building that does not represent the usual construction standard.
About VELUX
For 75 years, the VELUX Group has been creating better living conditions for people around the world and providing them with daylight and fresh air through roof windows. Our product range includes roof windows and products for lighting flat roofs, as well as a wide range of decorative elements and blinds, shades, installation solutions, and intelligent control devices for households. These products contribute to ensuring a healthy and sustainable environment indoors for work, study, play, and enjoyment. We operate globally - we sell and manufacture in more than 40 countries and employ around 9,500 people worldwide. The VELUX Group is owned by VKR Holding A/S, whose shares are held by several foundations and the family. For more information, visit the website www.velux.cz.
The English translation is powered by AI tool. Switch to Czech to view the original text source.
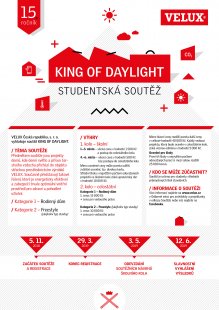
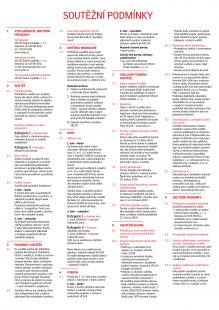
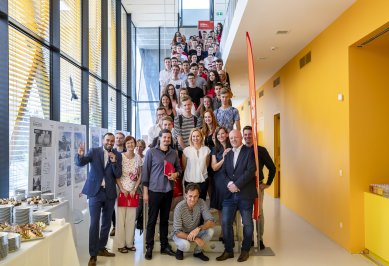
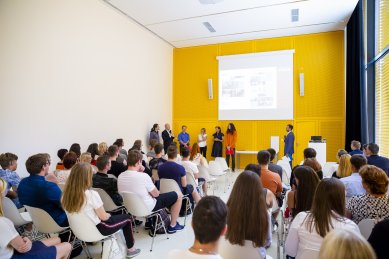
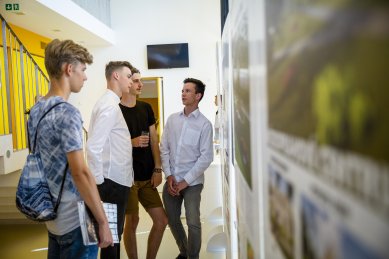
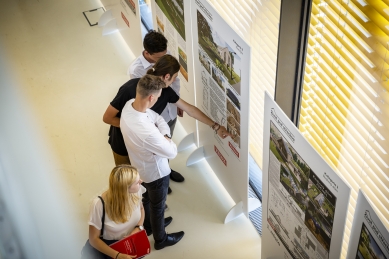
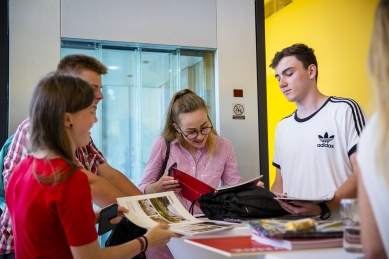
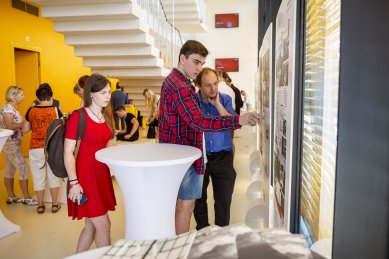
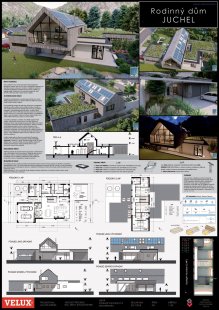
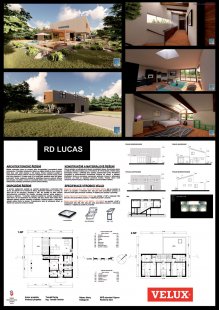
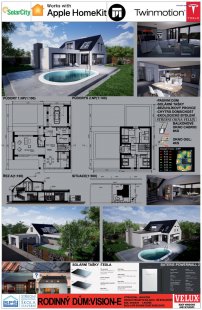
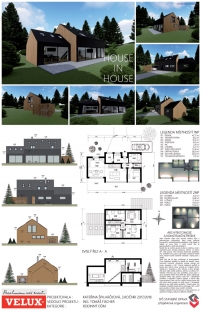
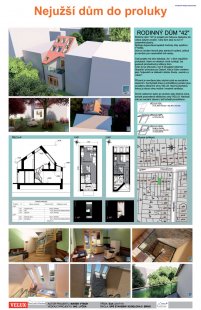
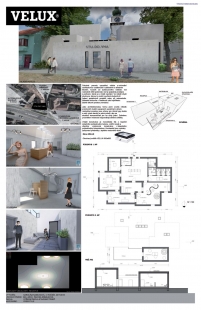
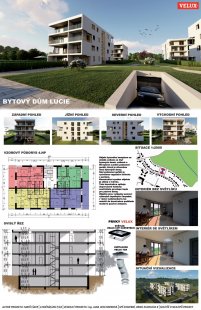
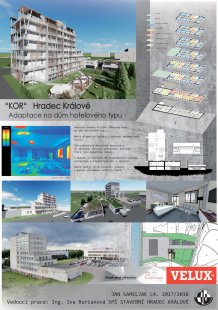
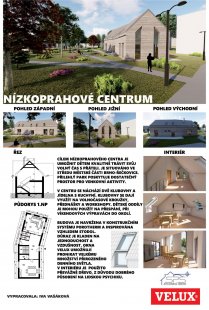
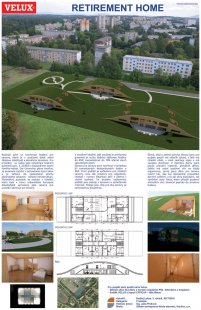
0 comments
add comment







