
Multifunctional building of the municipality of Hlásná Třebaň - competition results
Source
Zuzana Kučerová, organizátorka soutěže
Zuzana Kučerová, organizátorka soutěže
Publisher
Tisková zpráva
14.12.2021 18:45
Tisková zpráva
14.12.2021 18:45
Czech Republic
Zadní Třebaň
Karel Filsak ml.
Josef Hlavatý
Studio OBJEKTOR
Studio COSMO
The Municipal Office and Fire Station – Hlásná Třebaň knows the form of the new center of the municipality
“The office building undoubtedly stands out from the usual housing developments of family homes due to its function. Therefore, the jury positively evaluates especially the chosen form of a multi-directional solitary office building, which is suitably complemented by other volumes and functions.” Quote from the verbal evaluation of the winning proposal
The municipality of Hlásná Třebaň knows the results of the competition for the new design of the center of the village, primarily involving the municipal office building and fire station. During a full-day meeting of the jury, composed of experts from among experienced architects and municipal representatives, a total of 19 competition proposals were evaluated. Three proposals were awarded, and one proposal received an honorable mention.
First place was awarded to the proposal by Karel Filsak. The jury positively evaluated the chosen form of the solitaire, which corresponds to the exceptional position of the office building within the village's development. The scale of the proposed buildings is well captured, as is the theme of the representativeness of the office. The authors presented a balanced proposal that effectively composes operational links in appropriate masses. These have their hierarchy and are clearly arranged in individual plans and floors. The public space between the office and the fire station offers adequate intimacy, and its direct connection to the multifunctional hall and rentable spaces is very promising for the future life of the building.
Second place went to the proposal of the architectural studio Objektor architekti (authors Vojtěch Šaroun, Jakub Červenka, Václav Šuba). A clear urban decision is to build the new municipal office as a solitary, self-assured structure. The object’s scale is near neighboring houses and villas, while also representing an institution appropriate to the size of the municipality. The two public spaces are pleasant – the “outer” forecourt of the office oriented toward the main street and the “inner” space, enclosed by three linden trees between the fire station and the office. The jury appreciated the sober architecture of the buildings, the measured detail, and the artistic tension between the fire station and the office.
Third place was awarded to the proposal by architect Josef Hlavatý (collaboration Lenka Hlavatá). The architectural program is divided into three pavilions with longitudinal layouts and gable roofs. The shape of the buildings clearly refers to traditional rural architecture but is entirely contemporary in details. The thoughtful spatial composition of the pavilions creates a semi-closed inner courtyard as a space with an intimate atmosphere, expanding the usability of the entire area.
Honorable mention was awarded to the proposal by COSMO studio (authors Jiří Kabelka, Tereza Kabelková, Justýna Kaislerová, Petr Moschner), which offered the possibility of variant use of outdoor spaces.
The awarded and honored proposals shared a total amount of 500,000 CZK. We thank the other competitors for their participation and the great effort they invested in their proposals. All submitted designs will be presented at a planned exhibition in Hlásná Třebaň. The date of the exhibition will be specified in relation to the state of quarantine measures. The proposals that received awards or honorable mentions can be viewed on the municipality's website or on the ČKA website in the competition section.
Information about the competition on ČKA >
“The office building undoubtedly stands out from the usual housing developments of family homes due to its function. Therefore, the jury positively evaluates especially the chosen form of a multi-directional solitary office building, which is suitably complemented by other volumes and functions.” Quote from the verbal evaluation of the winning proposal
The municipality of Hlásná Třebaň knows the results of the competition for the new design of the center of the village, primarily involving the municipal office building and fire station. During a full-day meeting of the jury, composed of experts from among experienced architects and municipal representatives, a total of 19 competition proposals were evaluated. Three proposals were awarded, and one proposal received an honorable mention.
First place was awarded to the proposal by Karel Filsak. The jury positively evaluated the chosen form of the solitaire, which corresponds to the exceptional position of the office building within the village's development. The scale of the proposed buildings is well captured, as is the theme of the representativeness of the office. The authors presented a balanced proposal that effectively composes operational links in appropriate masses. These have their hierarchy and are clearly arranged in individual plans and floors. The public space between the office and the fire station offers adequate intimacy, and its direct connection to the multifunctional hall and rentable spaces is very promising for the future life of the building.
Second place went to the proposal of the architectural studio Objektor architekti (authors Vojtěch Šaroun, Jakub Červenka, Václav Šuba). A clear urban decision is to build the new municipal office as a solitary, self-assured structure. The object’s scale is near neighboring houses and villas, while also representing an institution appropriate to the size of the municipality. The two public spaces are pleasant – the “outer” forecourt of the office oriented toward the main street and the “inner” space, enclosed by three linden trees between the fire station and the office. The jury appreciated the sober architecture of the buildings, the measured detail, and the artistic tension between the fire station and the office.
Third place was awarded to the proposal by architect Josef Hlavatý (collaboration Lenka Hlavatá). The architectural program is divided into three pavilions with longitudinal layouts and gable roofs. The shape of the buildings clearly refers to traditional rural architecture but is entirely contemporary in details. The thoughtful spatial composition of the pavilions creates a semi-closed inner courtyard as a space with an intimate atmosphere, expanding the usability of the entire area.
Honorable mention was awarded to the proposal by COSMO studio (authors Jiří Kabelka, Tereza Kabelková, Justýna Kaislerová, Petr Moschner), which offered the possibility of variant use of outdoor spaces.
The awarded and honored proposals shared a total amount of 500,000 CZK. We thank the other competitors for their participation and the great effort they invested in their proposals. All submitted designs will be presented at a planned exhibition in Hlásná Třebaň. The date of the exhibition will be specified in relation to the state of quarantine measures. The proposals that received awards or honorable mentions can be viewed on the municipality's website or on the ČKA website in the competition section.
Ing. arch. Zuzana Kučerová and Ing. arch. Jana Kusbachová – competition organizers
Information about the competition on ČKA >
The English translation is powered by AI tool. Switch to Czech to view the original text source.
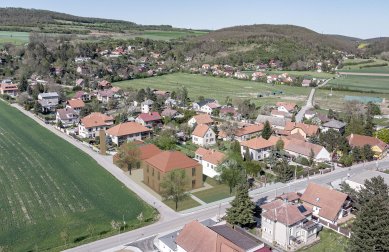
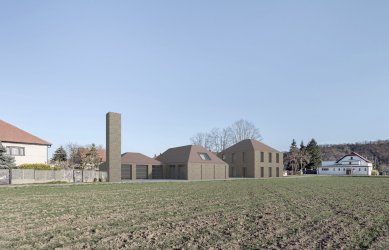
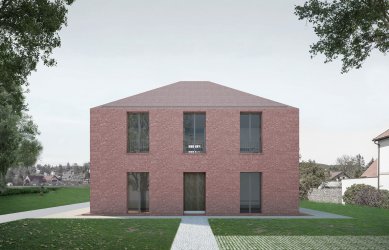
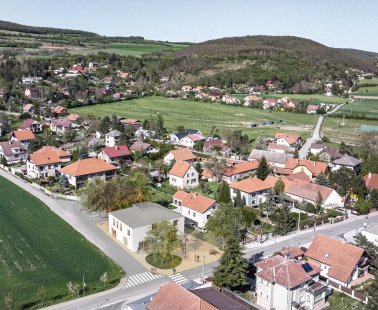
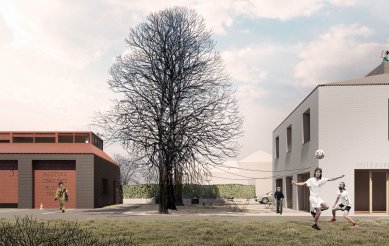
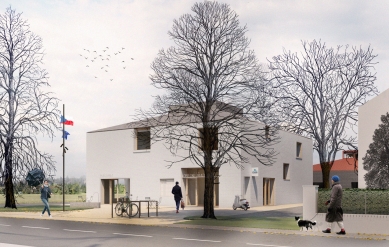

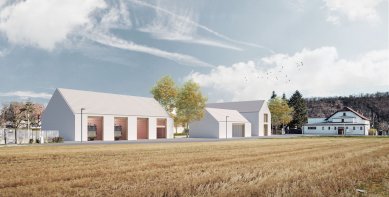
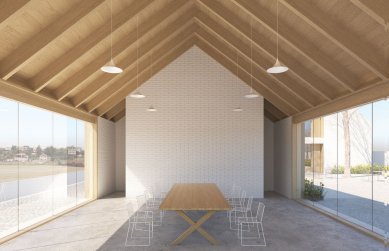
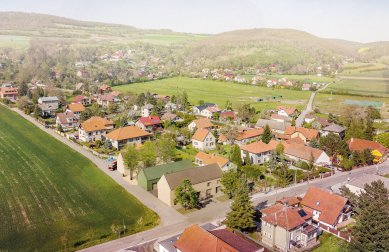
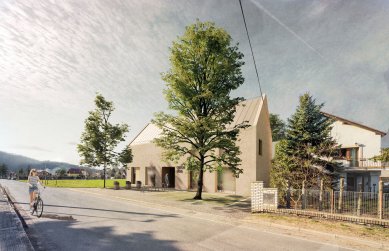
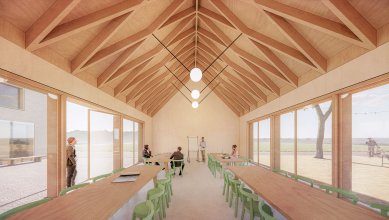
0 comments
add comment











