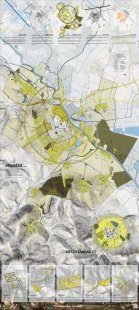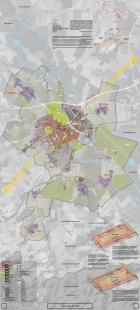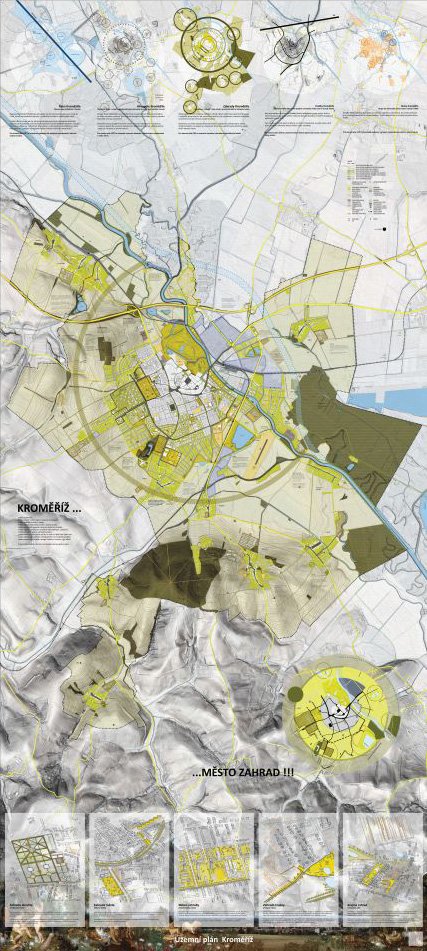Urban Plan Kroměříž - competition results
1. price
foto: Ing. arch. Michal Dvořák , Ing. arch. Ivan Gogolák , Ing. arch. Lukáš Grasse, Ing.arch. Petr Malý



1. price
foto: Ing. arch. Michal Dvořák , Ing. arch. Ivan Gogolák , Ing. arch. Lukáš Grasse, Ing.arch. Petr Malý


